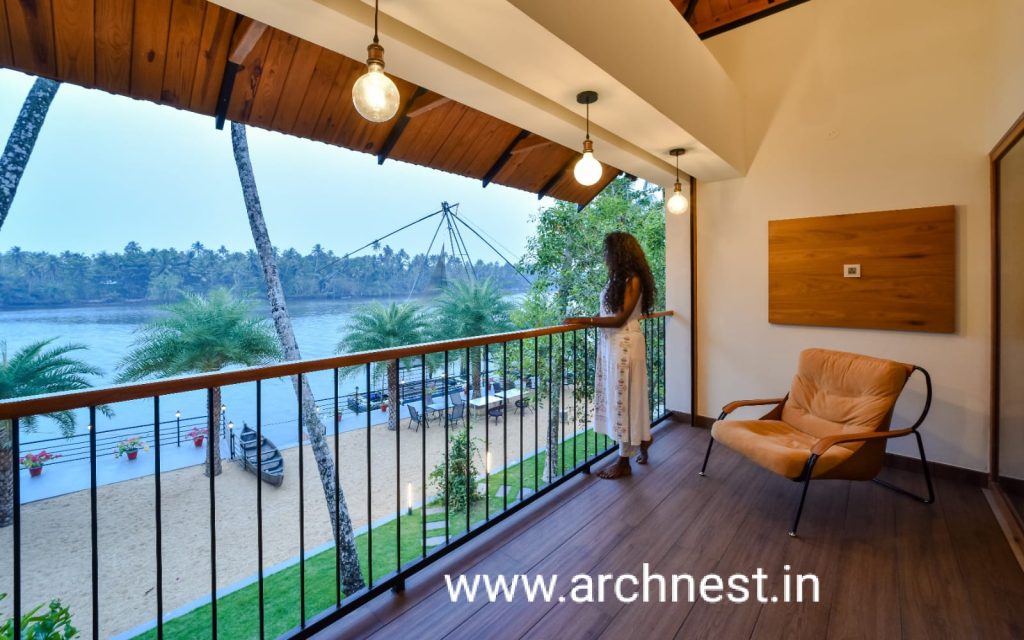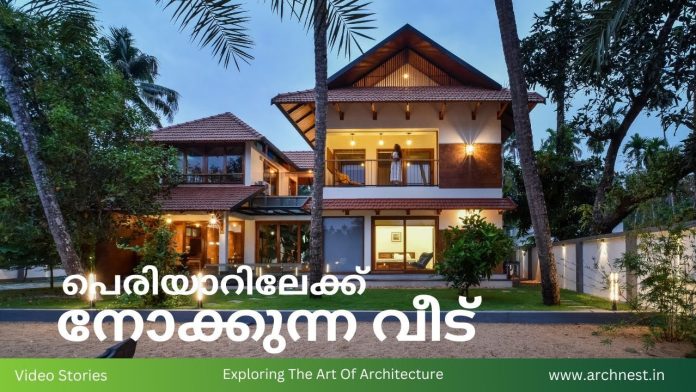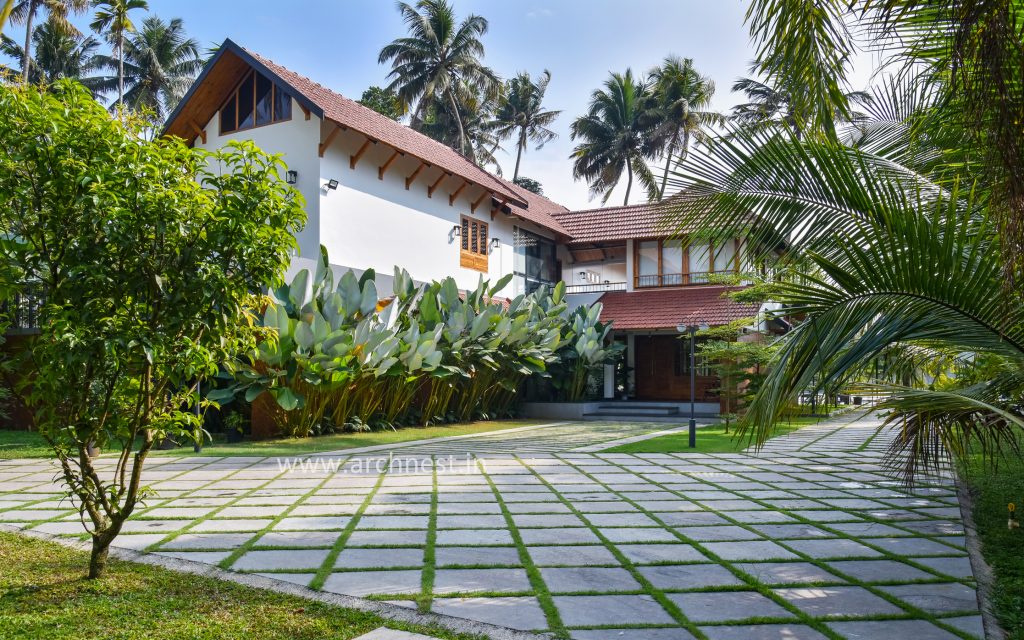
Why clutter the interior with artificial elements when there is a beautiful natural scenery just outside the house? Whether it’s a nearby hill, a neighbouring tree, a flowing river, or any other natural feature, incorporating these gifts of nature into the interior design allows for a seamless blend between the interior and exterior.
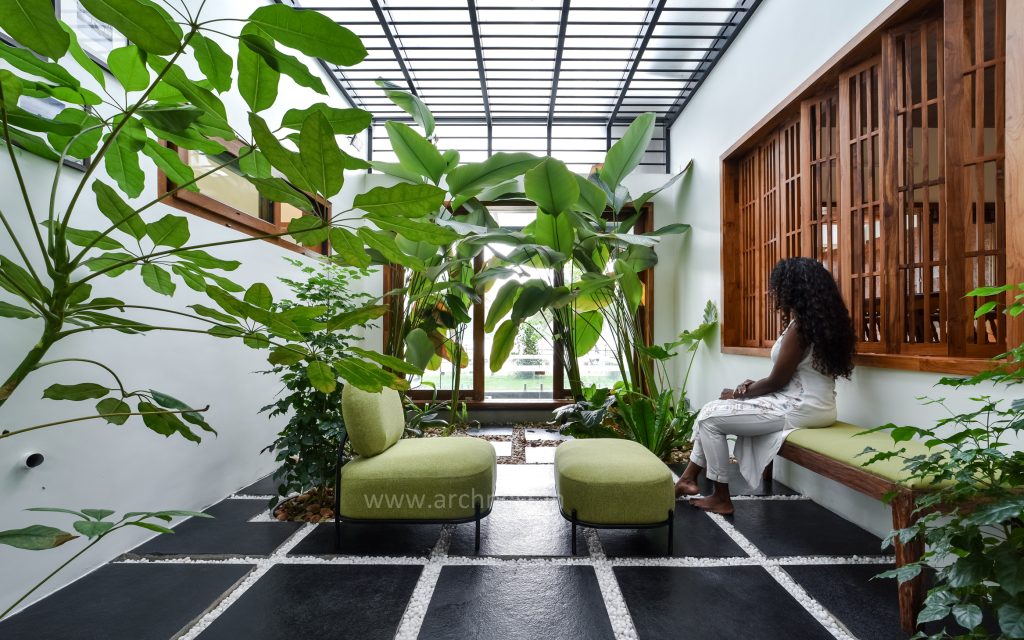
The liveability of a house isn’t determined by the price tag of the materials used, the artificial decorations, or the extravagance. When a house is built and lived in, there is an energy that is imbued into that house and an energy that it gives back. Only when these energies are in harmony does the house truly come alive.
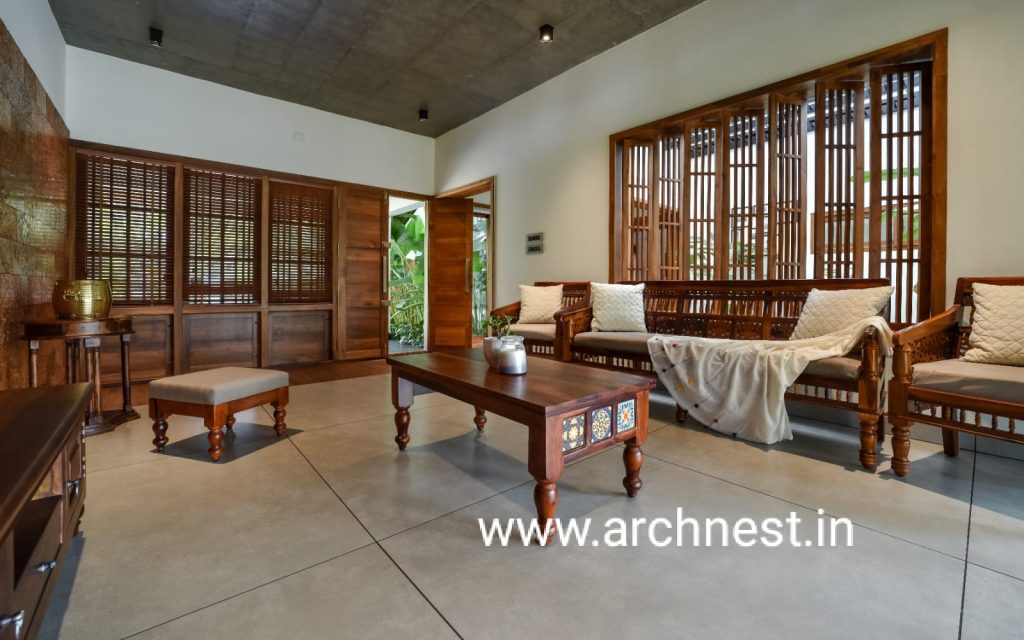
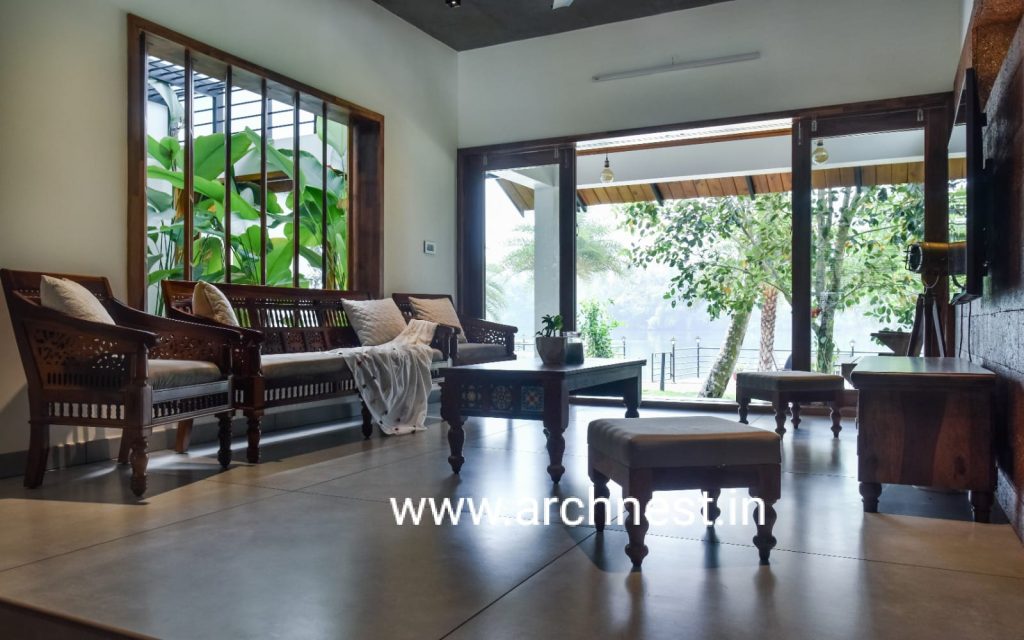
Like a Boutique Resort
Set along the picturesque Periyar River, the house of Matho is an ode to vernacular-tropical architecture. The site is located in a typical residential suburb in Kerala and is approached through a narrow road, giving no hint to the presence of an architectural gem in the vicinity.The client owns multiple resorts and hotels of his own but he felt like his own home fell short in aesthetics; this became the brief, to renovate his existing home to feel like a boutique resort, with views towards the river wherever possible.
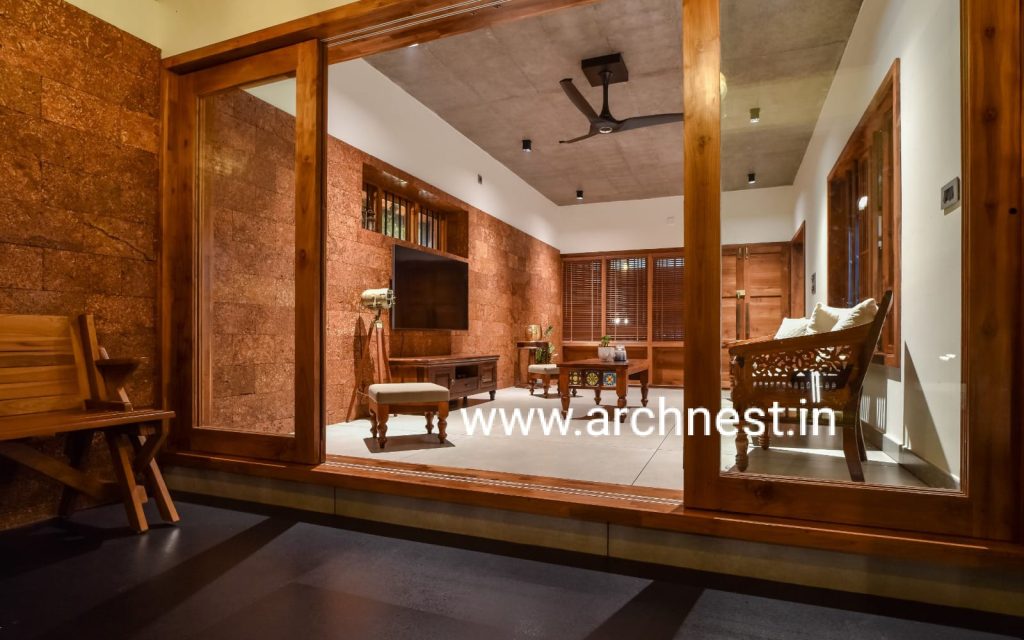
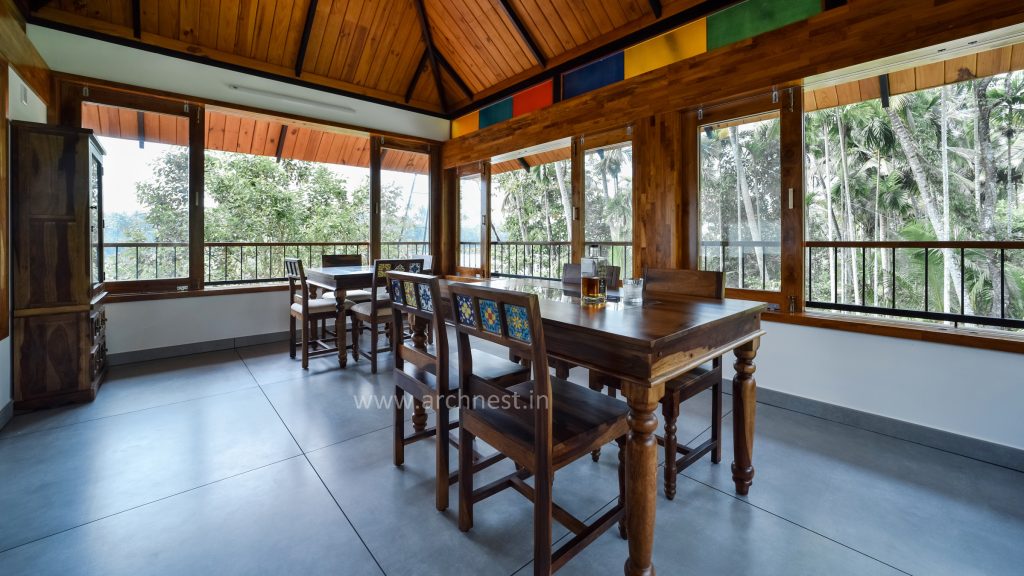
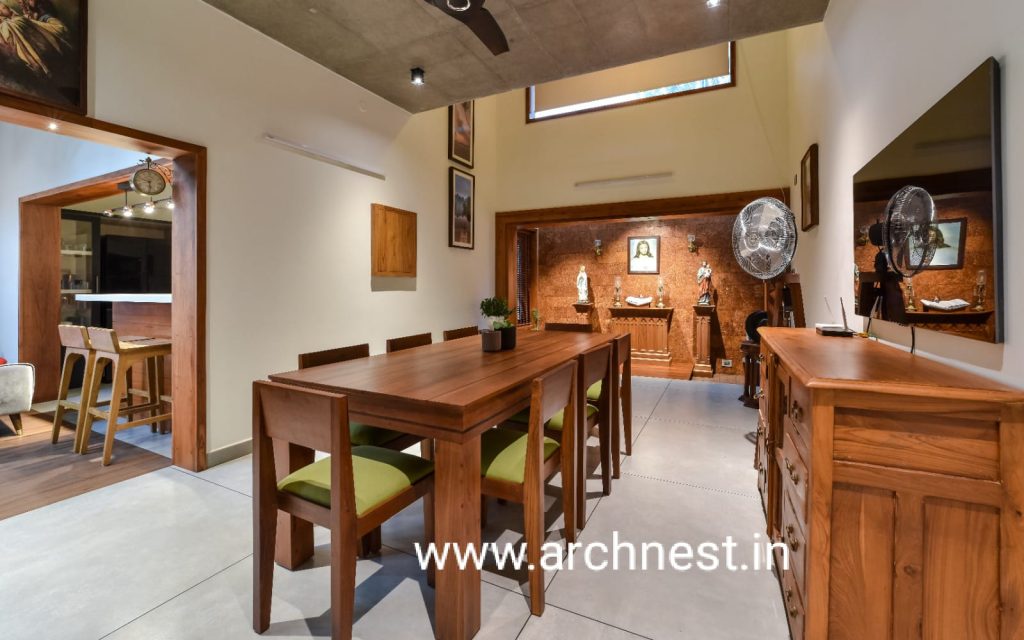
Upon entry to the site, the visitor is welcomed by lush lawns and tropical greens and a pathway leads him further into the site. A long exposed laterite wall acts as an axis,demarcating the entry walkway and public spaces from the semi-public and private spaces.There is a thick growth of calathea along its side which contrasts with the bright brick red of laterite, acting as a defining element leading to the sitout.
Entering into the house, one feels the richness of wood in carefully curated handpicked furniture with the backdrop of the beautiful Periyar River. He then proceeds into the semi-public spaces through a passage with courtyards on either side.
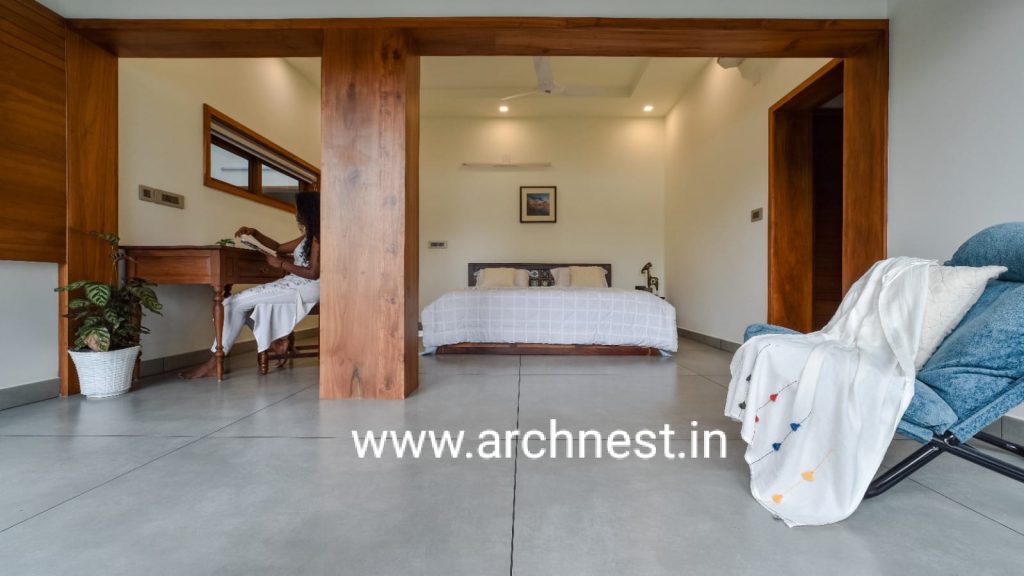
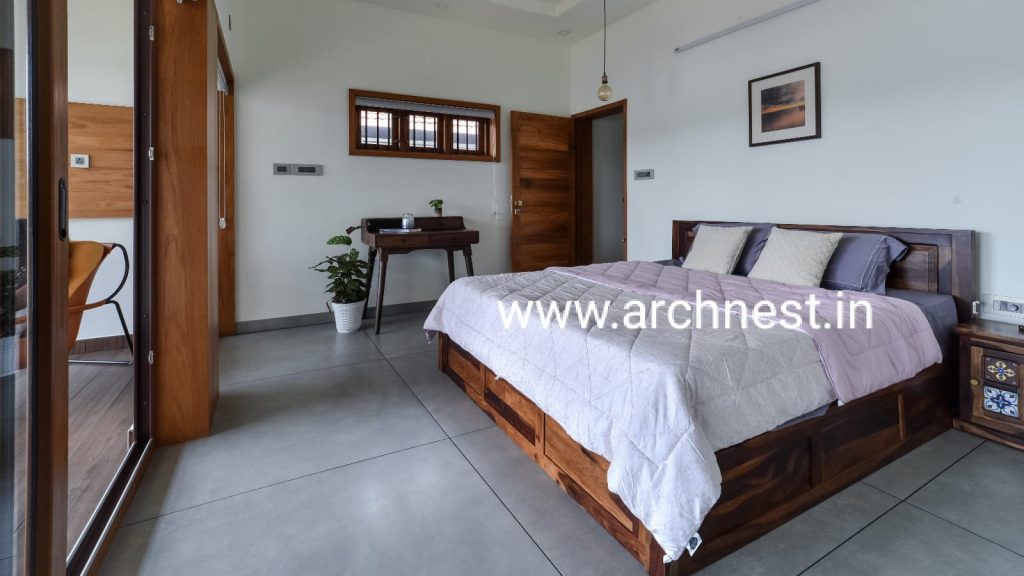
Dining is placed at the end of the passage; followed by the prayer space which is designed in such a way that its outer wall is slightly offset from the main structure and this wall later becomes part of the outdoor kitchen. On one side are the open kitchen and staircase, and then the bedroom. The master bedroom is placed on the other side of the dining room, with a deck that has panoramic views of the river.
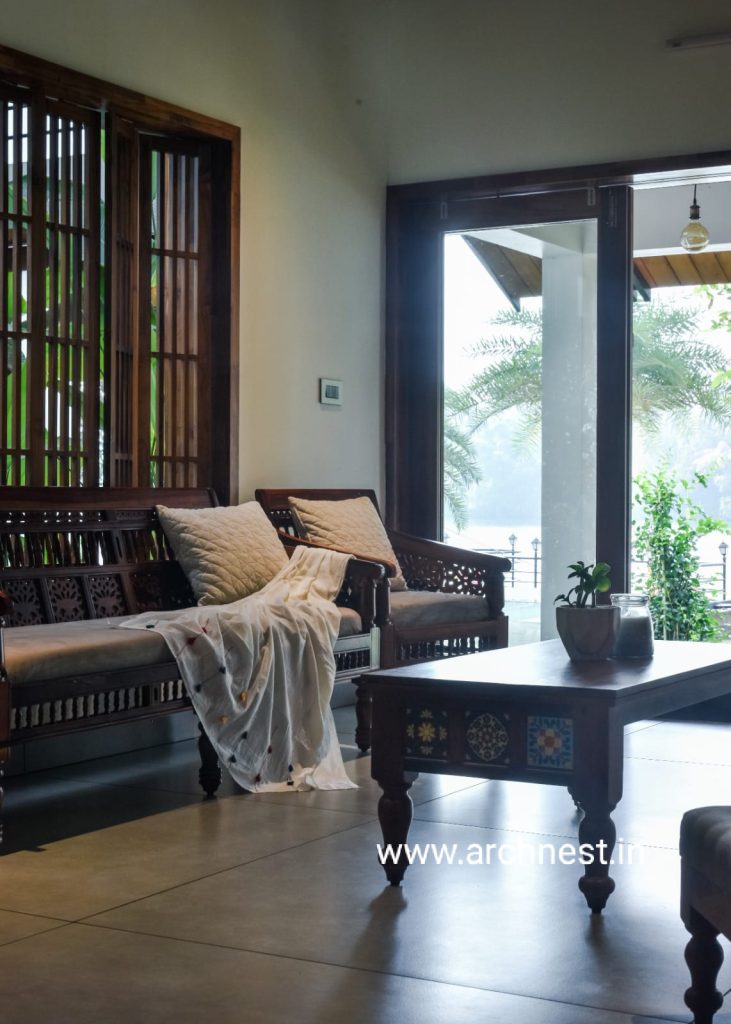
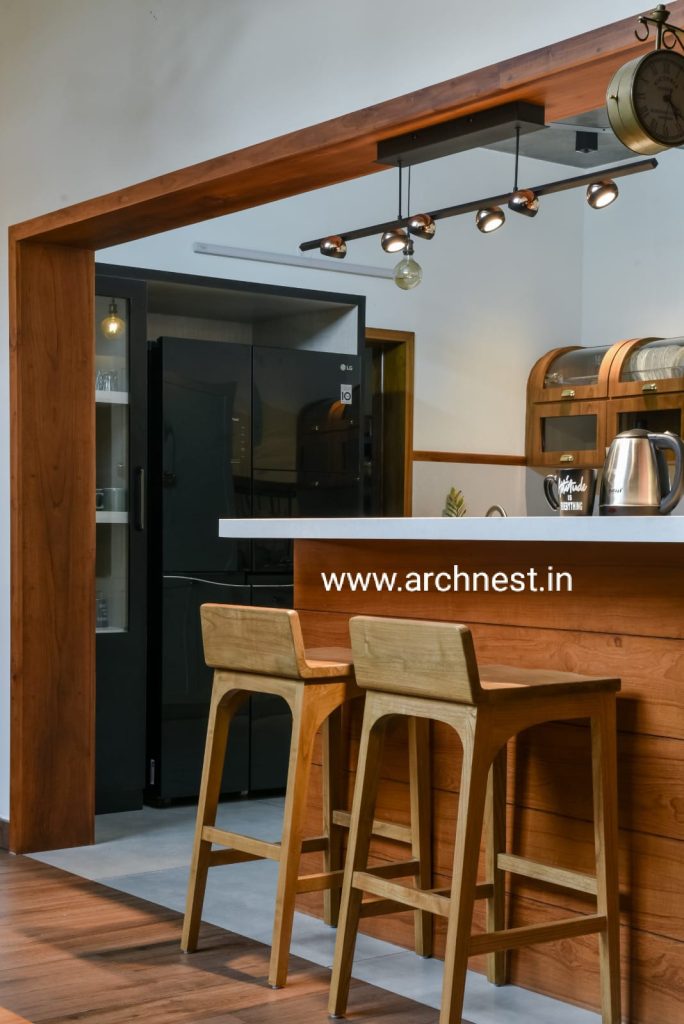
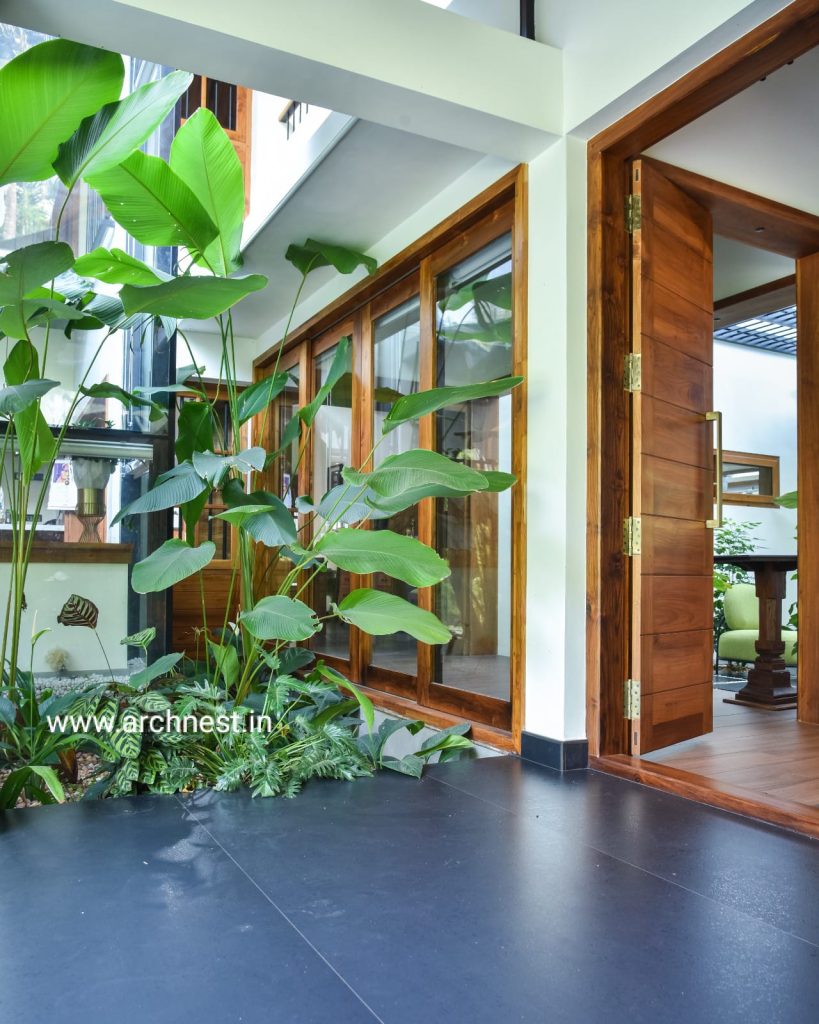
The kitchen work area is designed as a garden. The GI pipe and transparent roof are covered with creepers. Red stone cladding has been used for the exterior wall here, enhancing the appeal of the elevation.
Moving to the first floor, there are two bedrooms directly above the ones on the ground floor, along with a media room, a family living, and a recreational room. One of the bedrooms has a deck with views towards the river.
The family living is atop dining on the ground floor with a double-height space overlooking part of the prayer space. The media room has a small deck/ balcony and can accommodate six people. Accessed through a semi open passage with only handrails, the recreational room is designed with clear glass windows and coloured glass accents all around, to provide views to all sides.
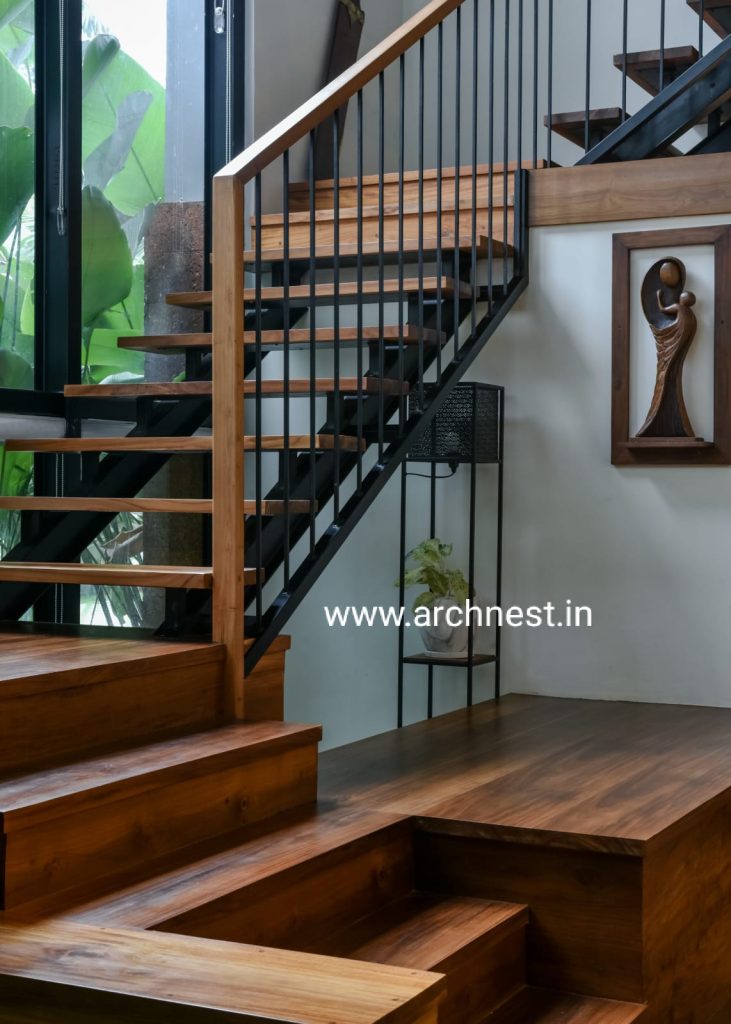
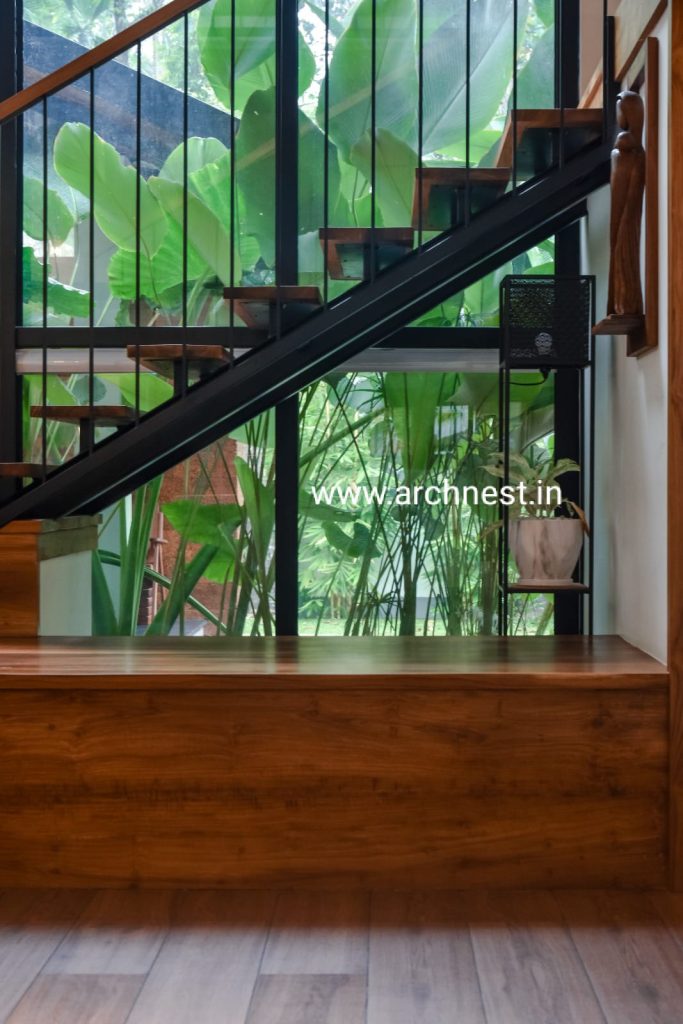
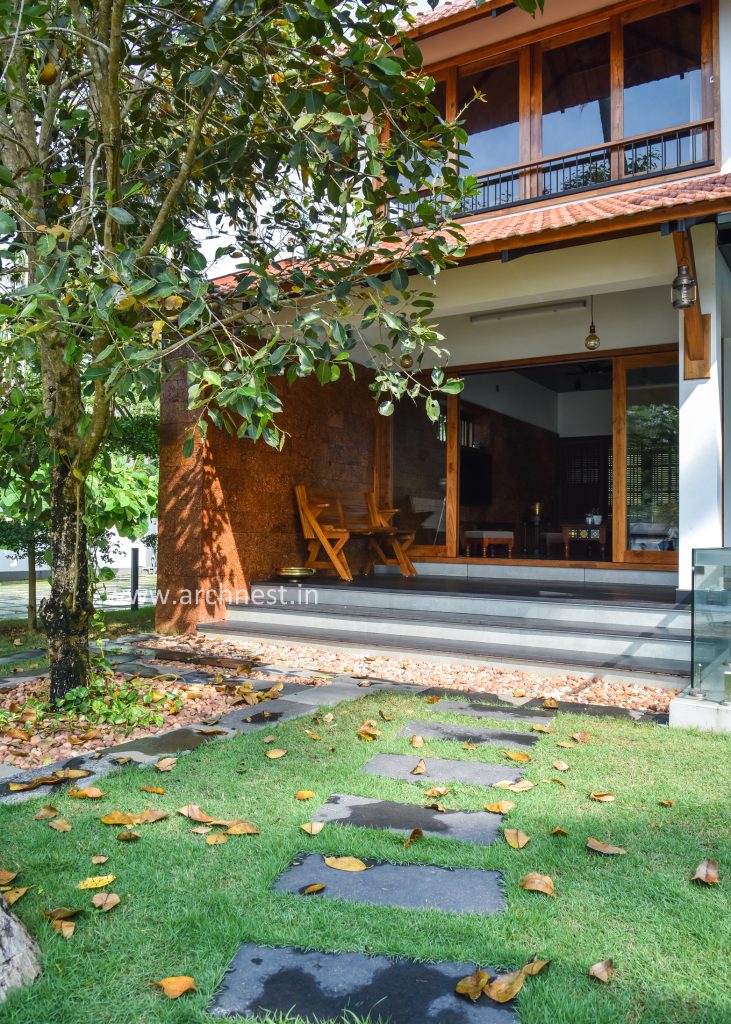
As one ascends the staircase, the beauty of the courtyard beyond the glass walls unfolds,turning the staircase itself into a design feature. The absence of heavy furniture and windows opening on all sides allows the surrounding views to flood in, creating an interior that transforms every moment of daily life into an experience. The use of white blank walls help fill the interior with light.
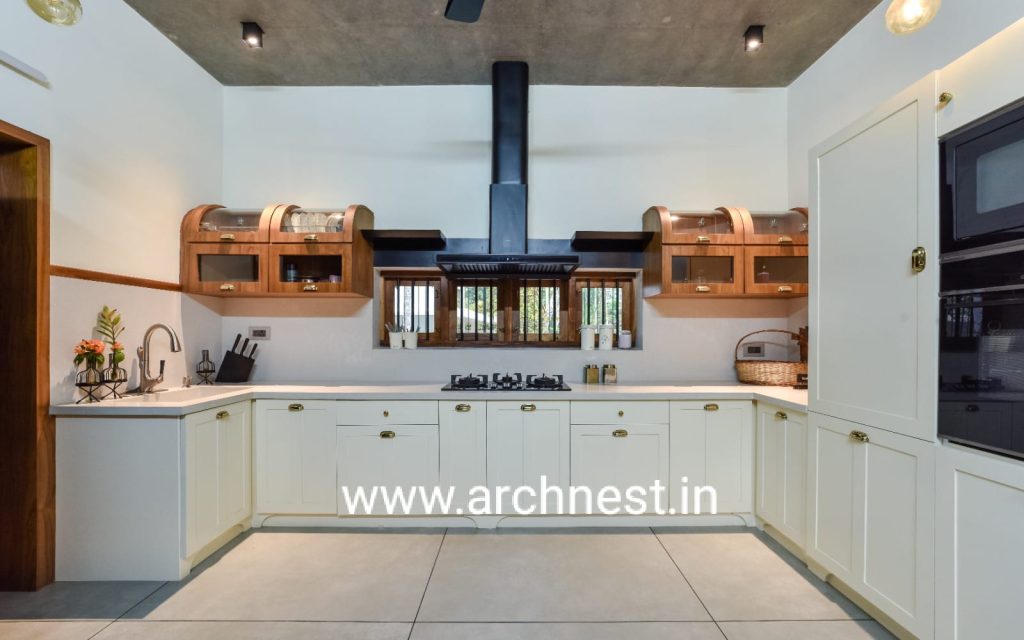
The view from the veranda holds great significance throughout design of the house, encompassing the river, the Chinese fishing nets, and the lush greenery of the surroundings.These vistas seamlessly merge with the interior, blurring the distinction between being indoors or outdoors.
Each area of the interior serves multiple purposes, inviting one to relax anywhere – whether on the steps, beneath the staircase, in the living room, on the veranda,or within the courtyard.Seating has been strategically placed to allow for the enjoyment of river views at the rear side. Utilizing local, climate-friendly construction methods and materials ensures quality without compromise.
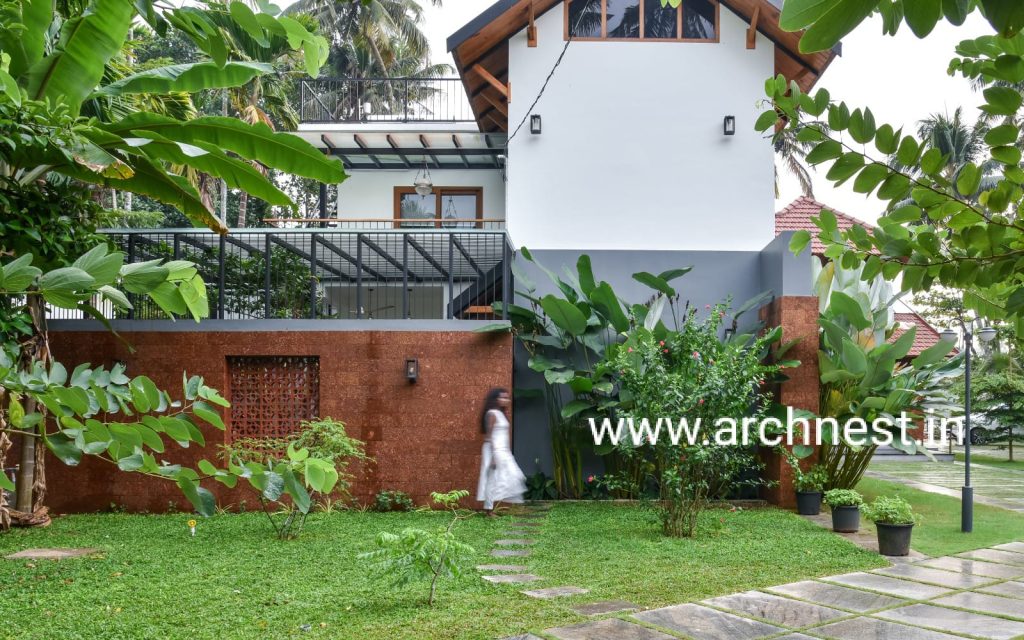
The verandahs offer an immersive experience, allowing one to feel every change in theoutdoor environment, whether it’s the wind, rain, or sun. It’s a space where the feeling of home is fully embraced with warmth and comfort, in every inch and every activity. An ideology that the firm follows in almost all of its projects is that the materials used become the interior design elements in itself, without much else added for ornamentation.This concept has been religiously executed in the House of Matho too.
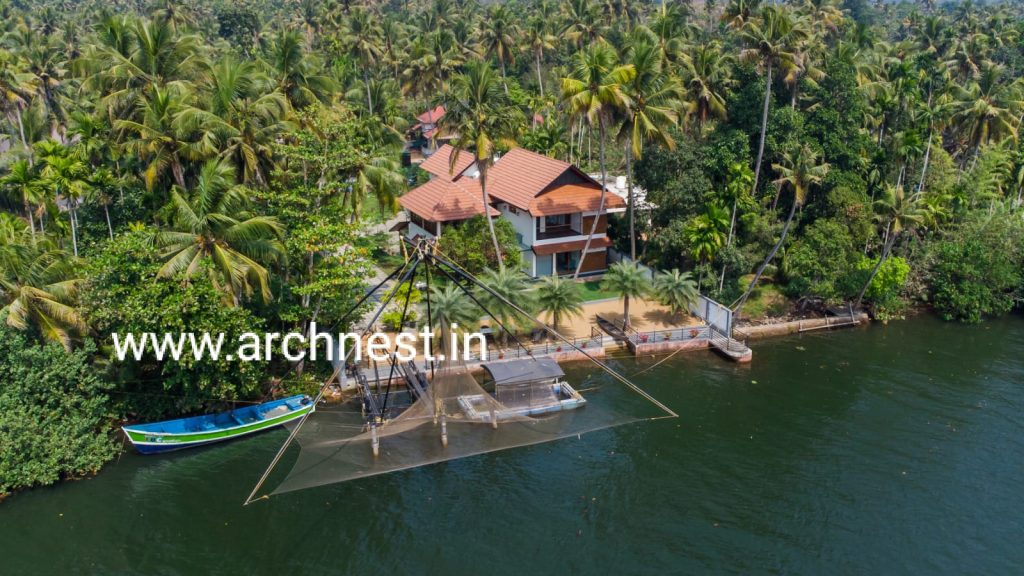
Adaptations of different Vernacular Kerala architecture concepts such as sloping roofs, courtyards with lush tropical greens, and water bodies have helped in regulating the internal climate within the building to a great extent. The use of diverse natural materials, and their uniqueness in physical and decorative features, makes the project stand out while adapting to nature.
Plan
Ground floor/ First floor /Section
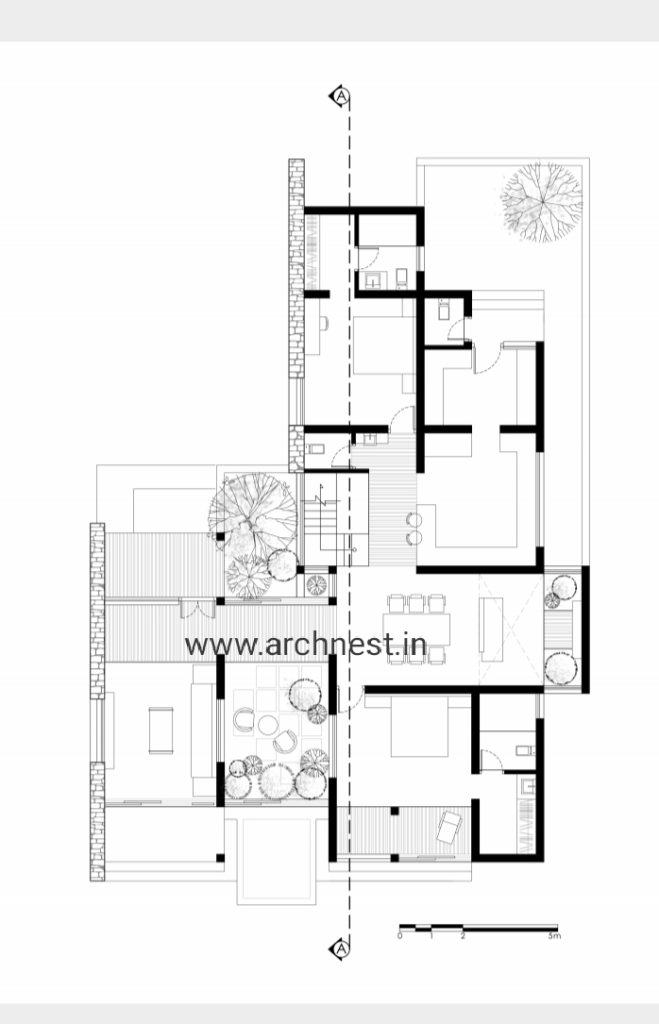
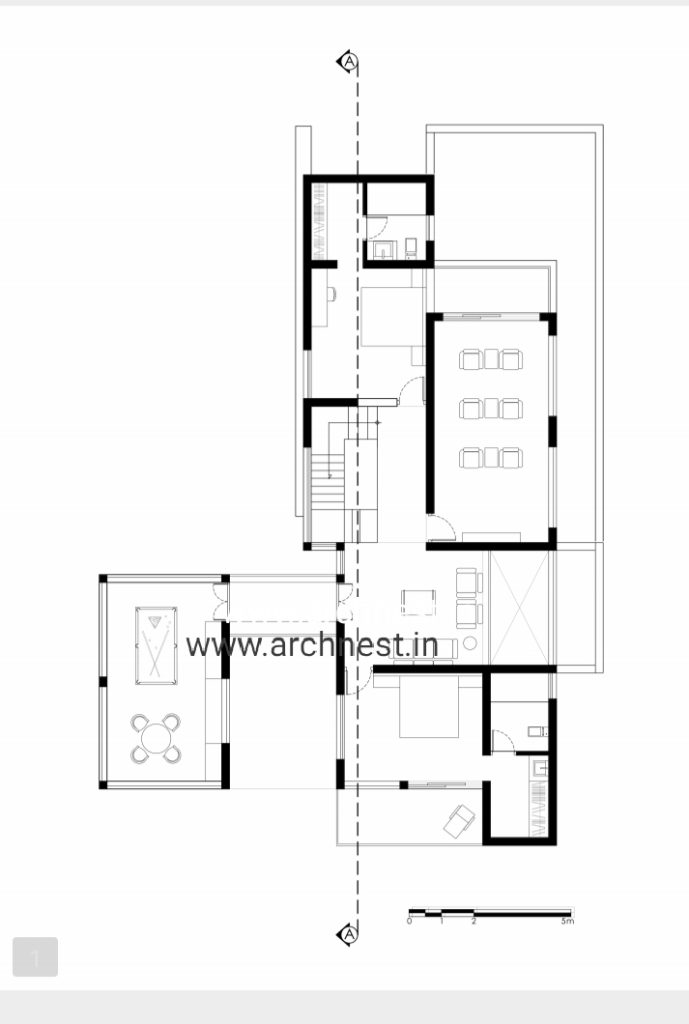
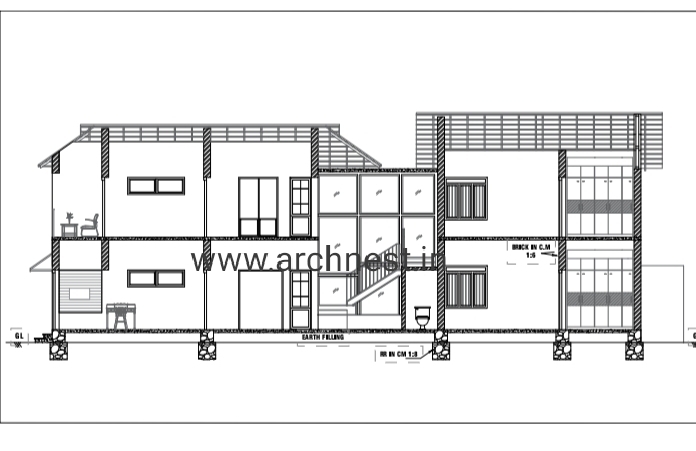
PROJECT TEAM
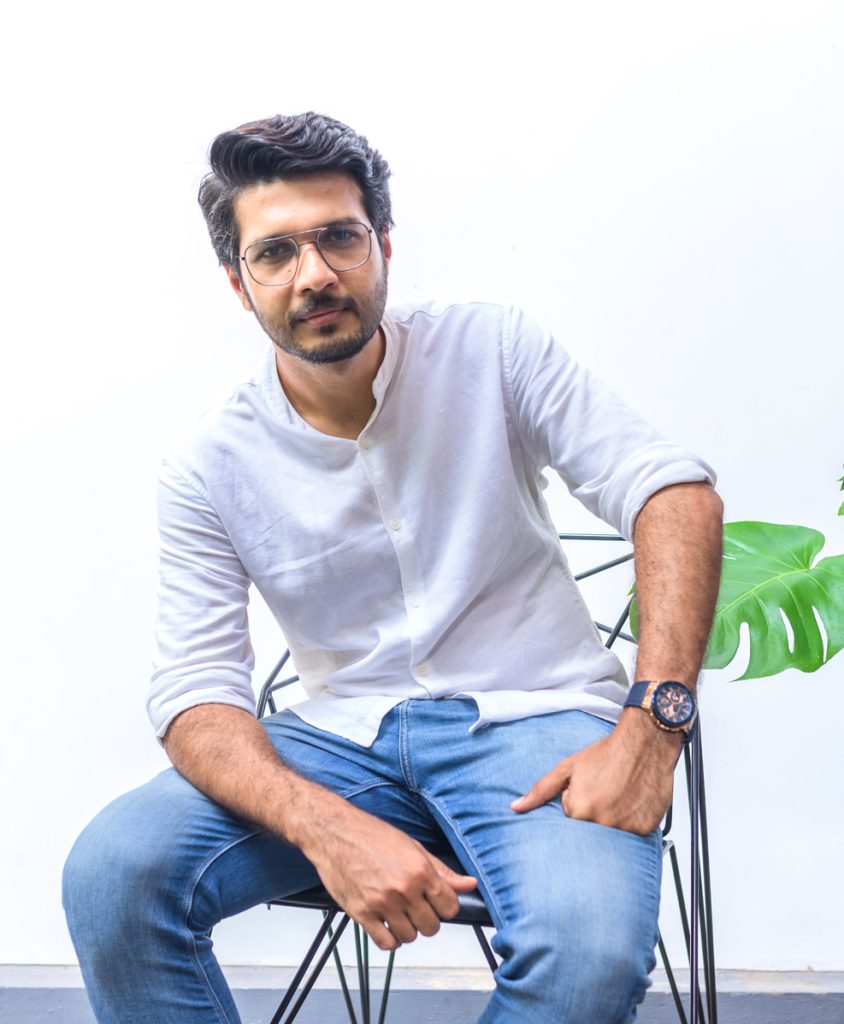


AR. Shyamraj Chandroth, AR.Liya Paul,ER.Ajesh M C
7th HUE Architecture Collective,Patturaickkal ,Trissur
Contact : 9061048106/7012424405
Plot :15 Cents,Total sqft :4020 SQFT, Place : N.Pravur
Photos & Video AR.Midhul M K,AR.Anas .M
