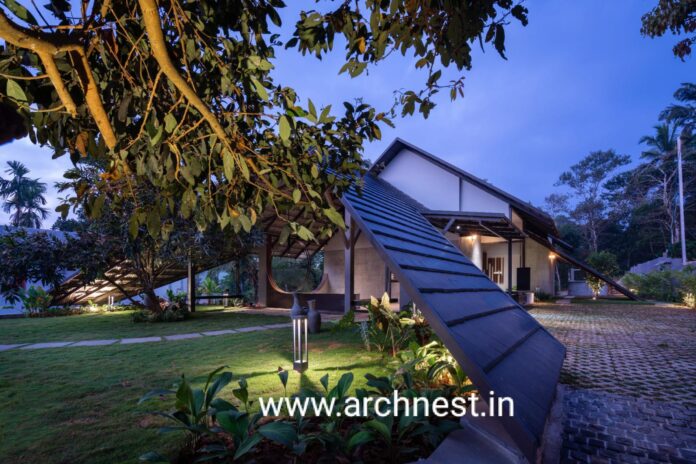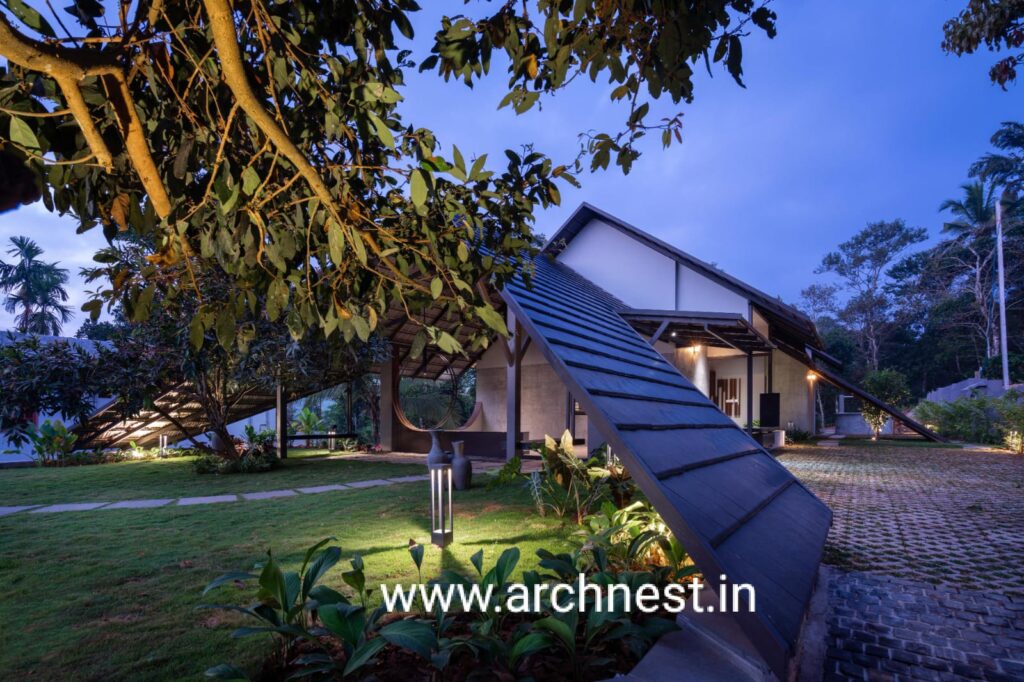
Symbolically presenting the principle that no matter how high one’s head is, one cannot stand without a good foundation, the tiled roof comes down and stands close to the ground; the house is full of design diversity without a wall and without a gate, reminiscent of a tent between the flat sky and the wide earth.
The design, suited to the tropical climate, is also a reflection of the high thoughts of this home. Motivational speaker and expatriate, the house owner Babuji, who welcomes all visitors without keeping them out with a compound wall or setting a limit at the gate. The trees in the plot have been preserved as much as possible and the Champa tree in front of the house has been presented as a canopy. A grassy slab-covered walkway leads to a porch accented with geometric symbols. Each area of the interior is identified by the three-level variation in the roof.
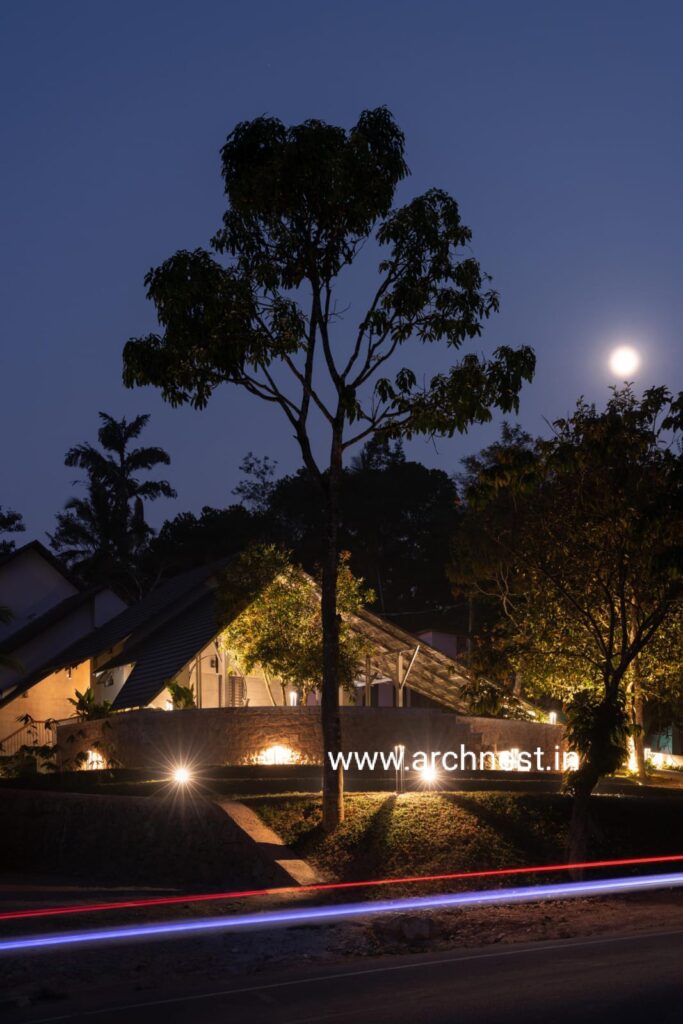
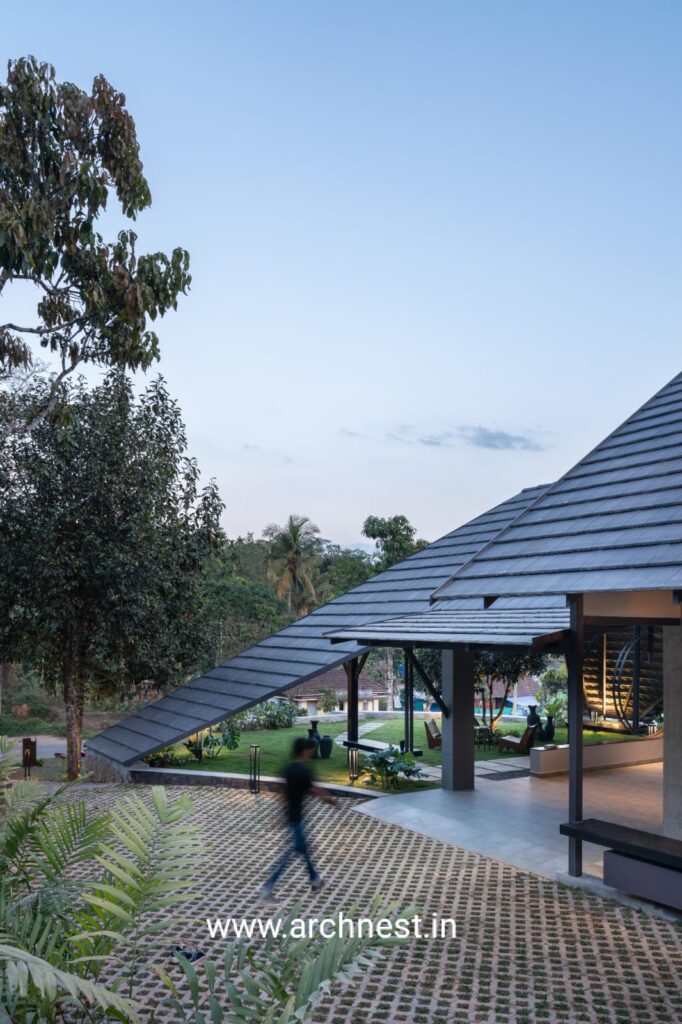
Plot is almost rectangular in shape east west in direction. The terrain slopes to south side. The plot has moderate wind current. Vegetation is also moderate. The soil is lateritic and coarse in nature. Roofs sloping in nature and pitching straight into the ground connected the structure more closer to the natural terrain. The idea was to seat the home without giving a profound visibly, but rather belonging to the terrain. Pitching roofs could bring in a subtle character to its overall form.
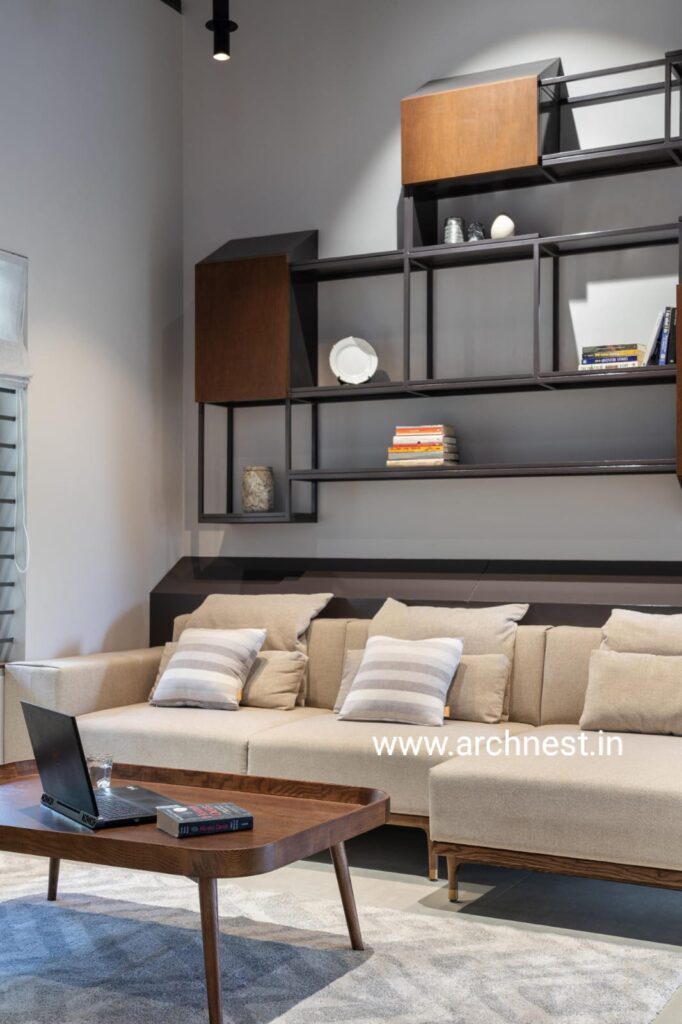
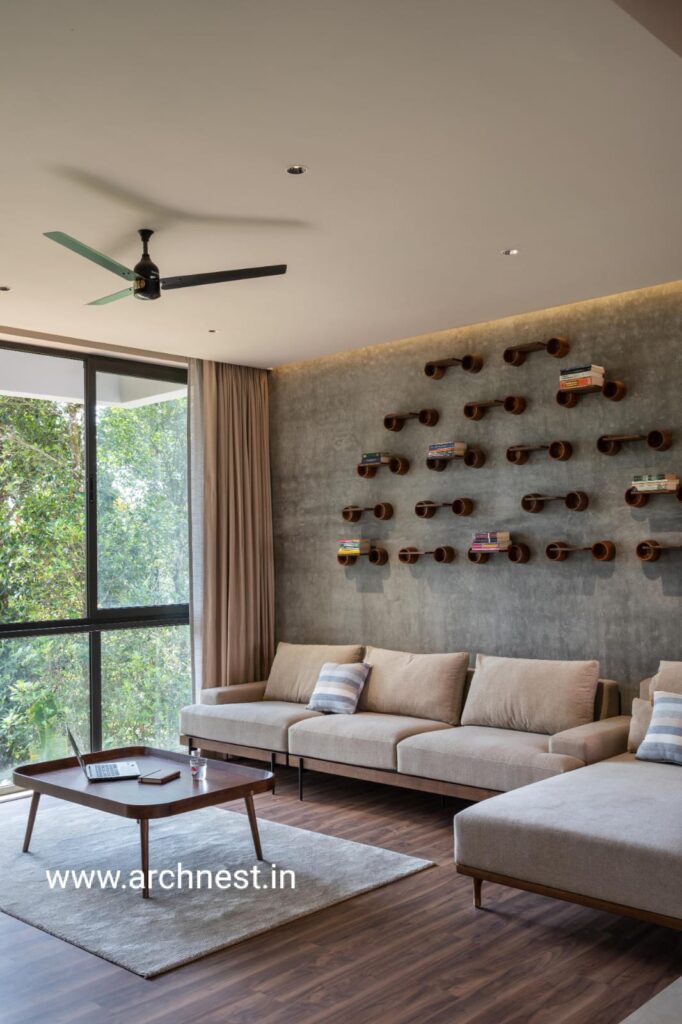
The steel trussed roof with clay tiles was an easy choice, so as to reduce the concrete load and less damaging site to an extent. It further enhanced the interior comfort in terms of temperature, as the intermittent gaps in the tiles reduced stack effect“Our task was to translate the clients character and his social commitment into an equally competing architectural concept which needed to humble in nature and essentially be an ele- ment sprouted from the terrain.
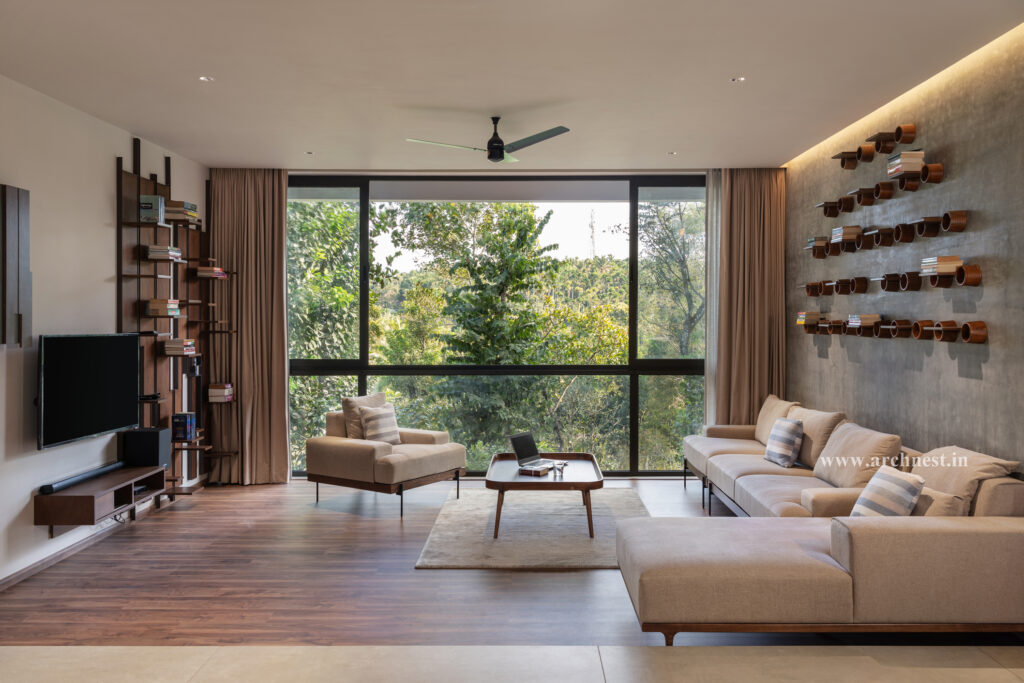
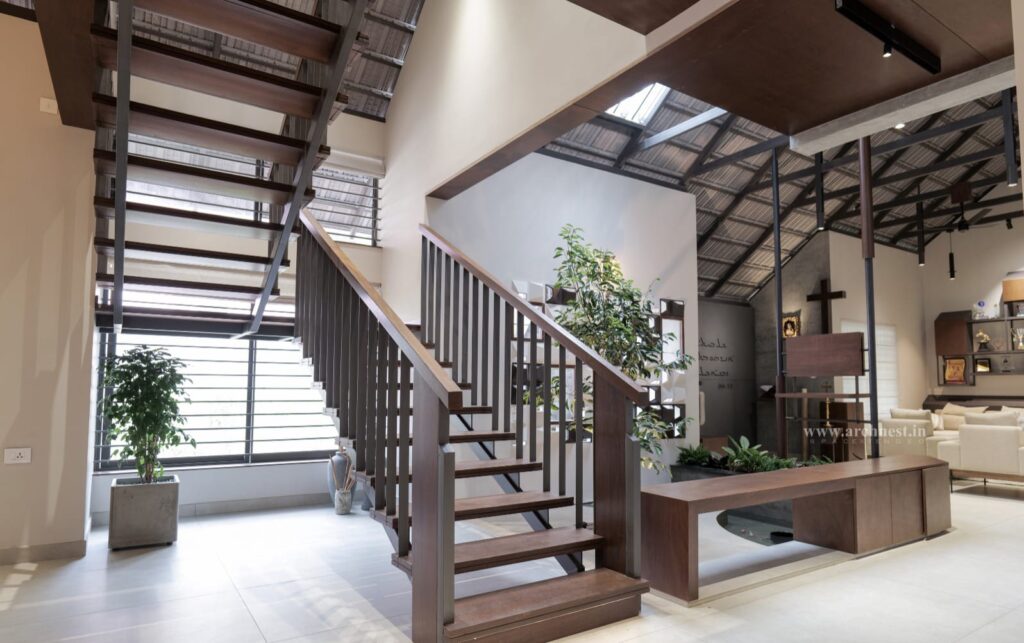
The home was the planned to have no com- pound walls to give it a boundless character and to retain the vegetation available at the site substantially.Subtle colours inked on the exteriors to lessen the profoundness of the structure and to emphasis the greenery of the topography”Said the architect.
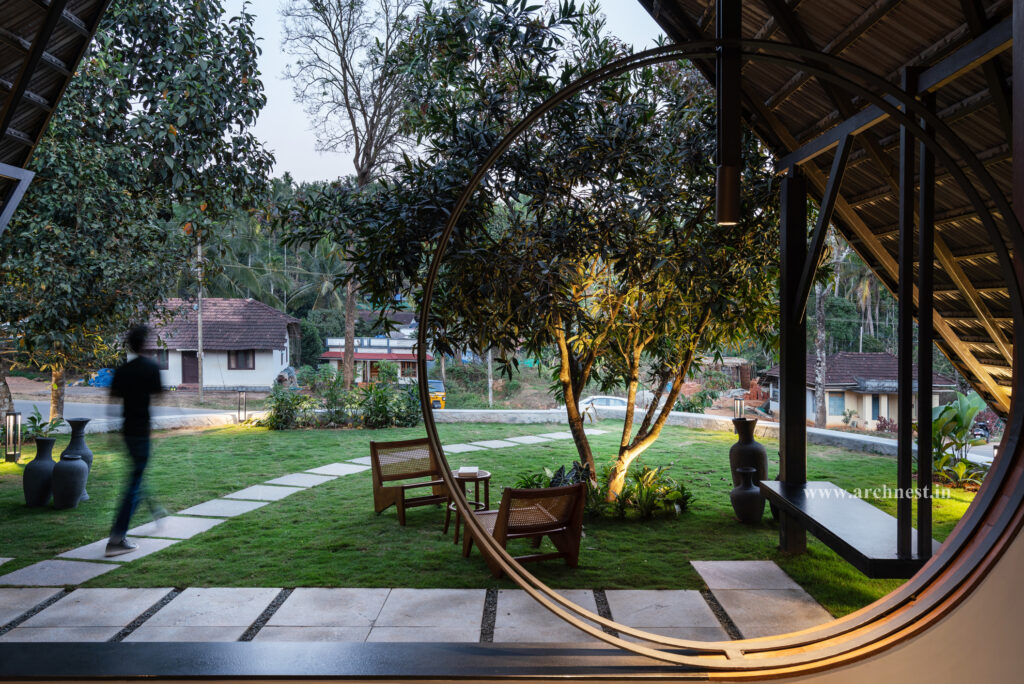
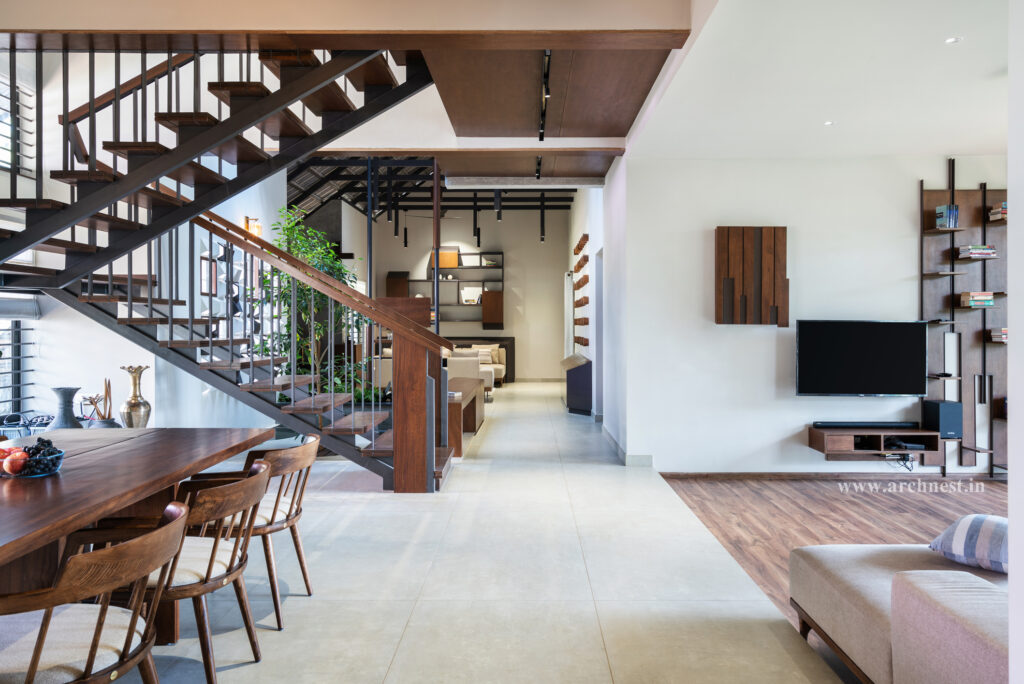
single straight line from
Once inside, you will see that the house is in a single straight line from the living area to the kitchen. Partitions are often not walls, but furniture, and patios. There are only the most minimalist arrangements. There is no false ceiling and the tiled roof design is visible throughout. Some of the rafters provided for the roof are extended downwards and specially designed lighting fixtures are placed on them.
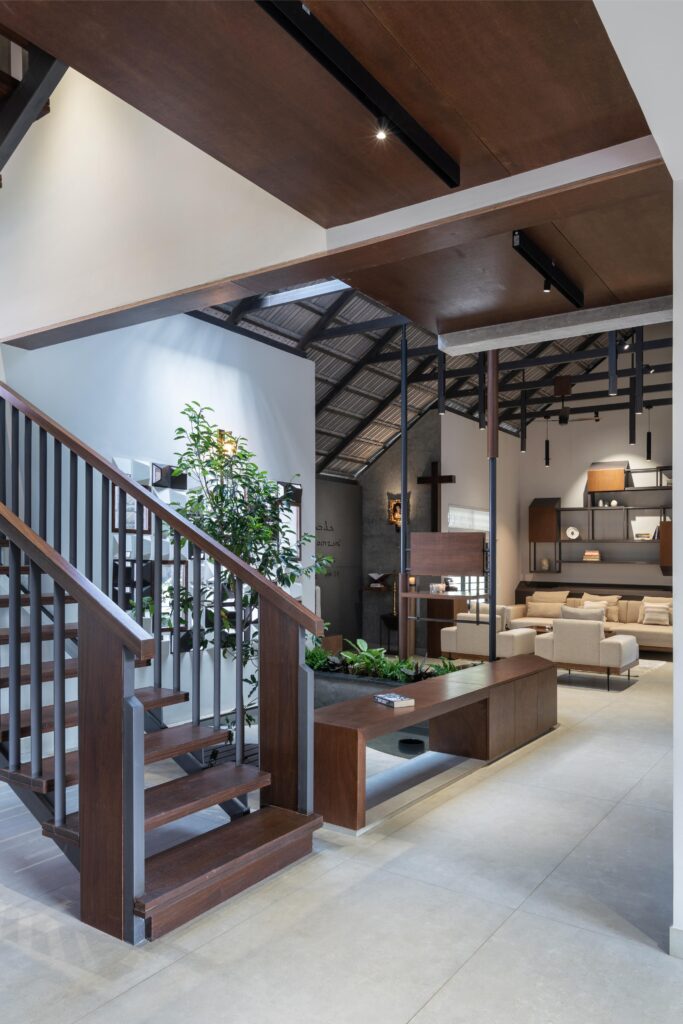
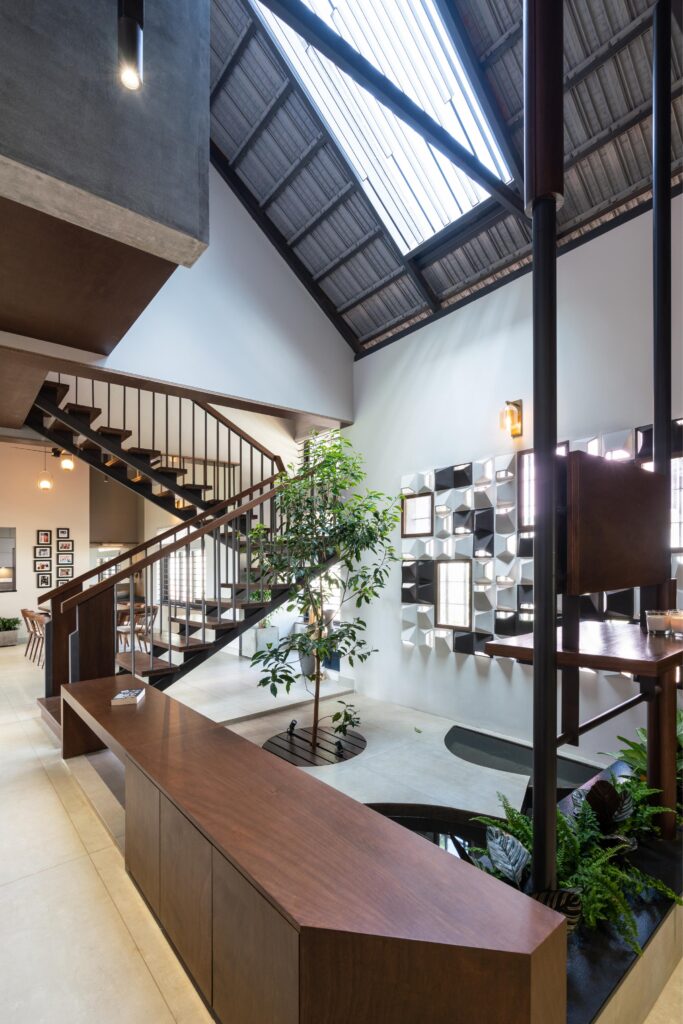
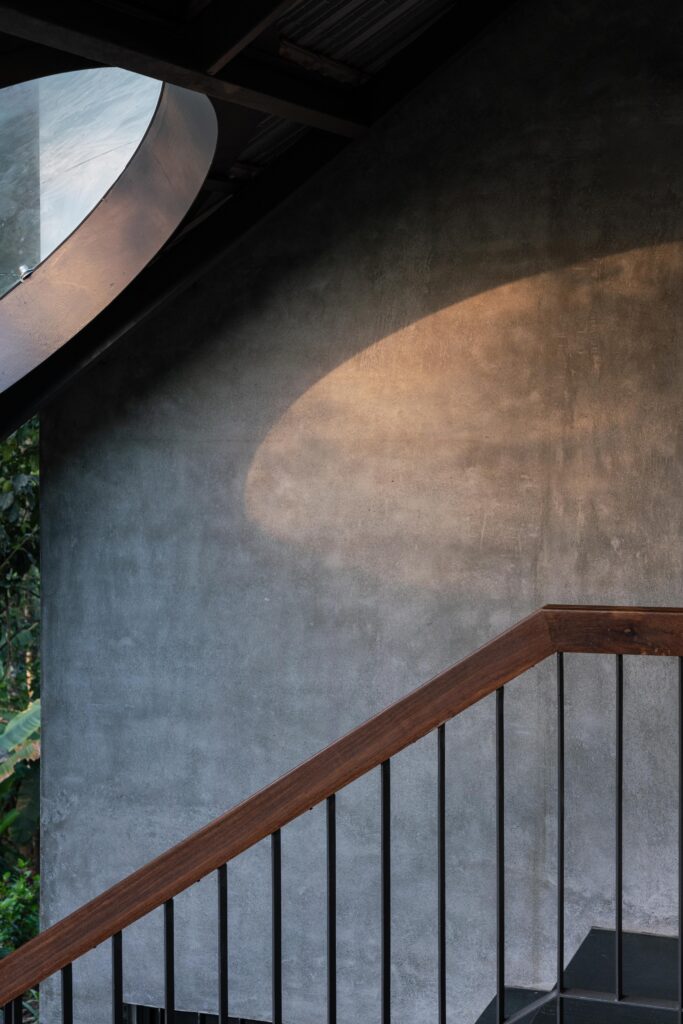
The staircase separates the dining and the water body. The natural light system is provided on the roof of the water body, which fills the entire house with light.
The whole wall of the family living room is covered with glass to bring in the view of the green valley outside. The same patterned design elements in wood can be seen as artefacts on the bedroom wall, sitting area and bookshelf. The walls are all in the gray color of cement plastering.
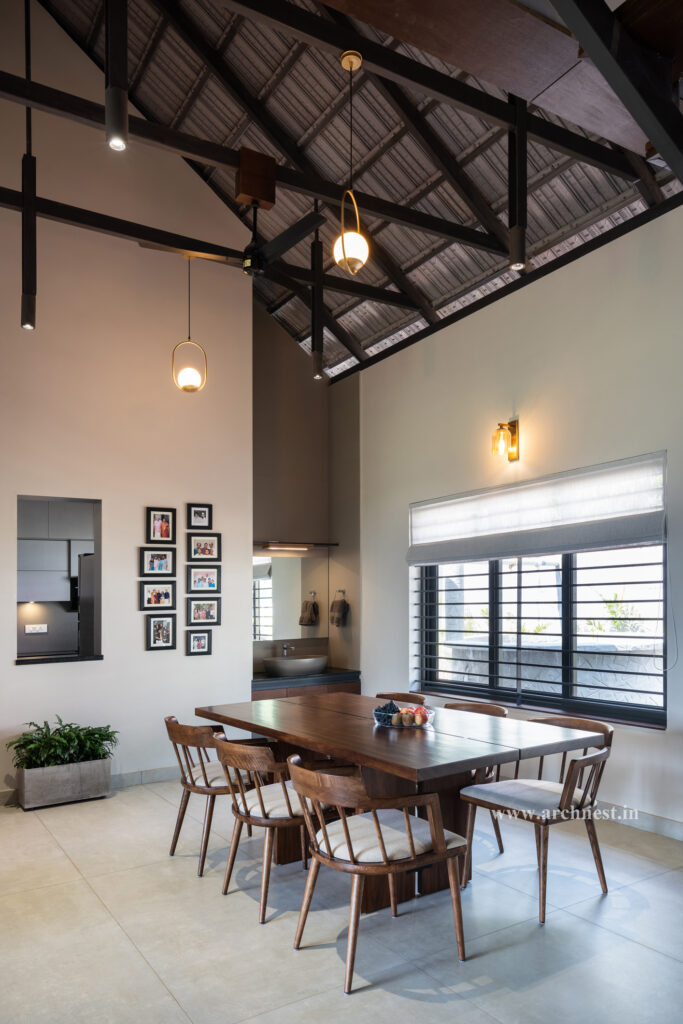
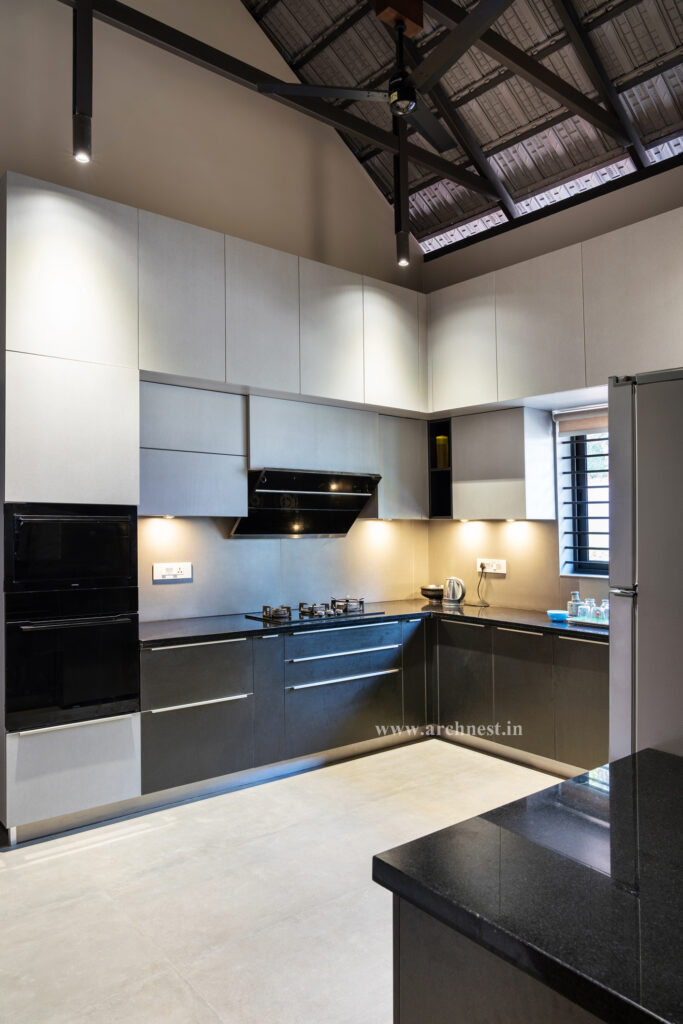
A minimalistic policy that continues everywhere, including bedrooms, avoids unnecessary decorations and colors. Neutral colors are everywhere; The only break in between is the colors in the furnishing items. Upstairs is just one bedroom and living area. The guest bedroom is downstairs with access from inside and outside the house at the same time. Guests can enter the room from outside without going inside the house.
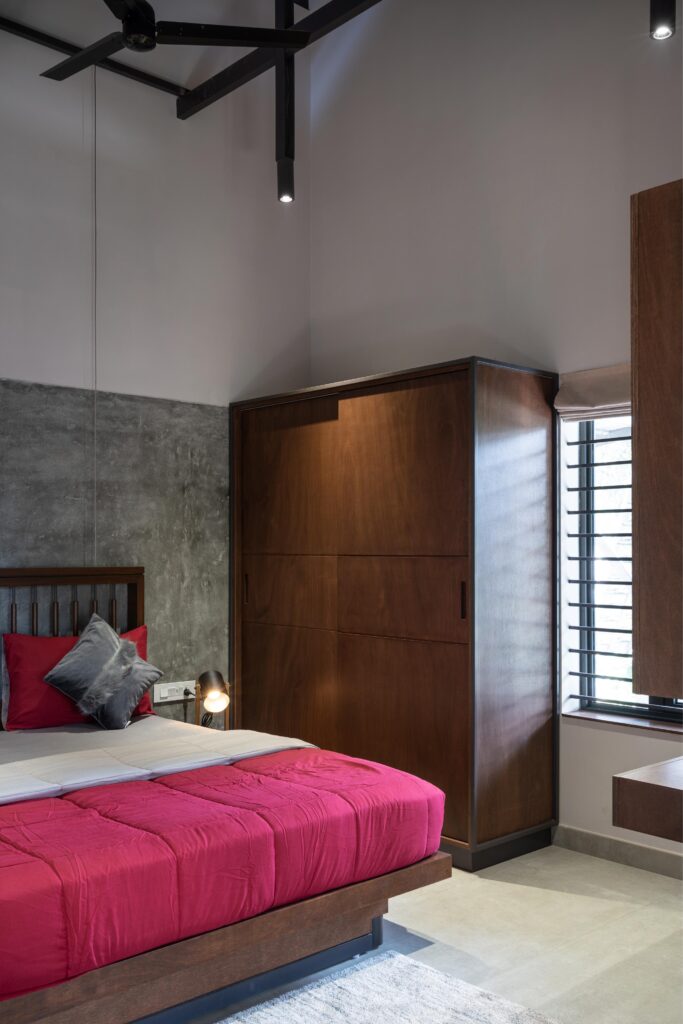
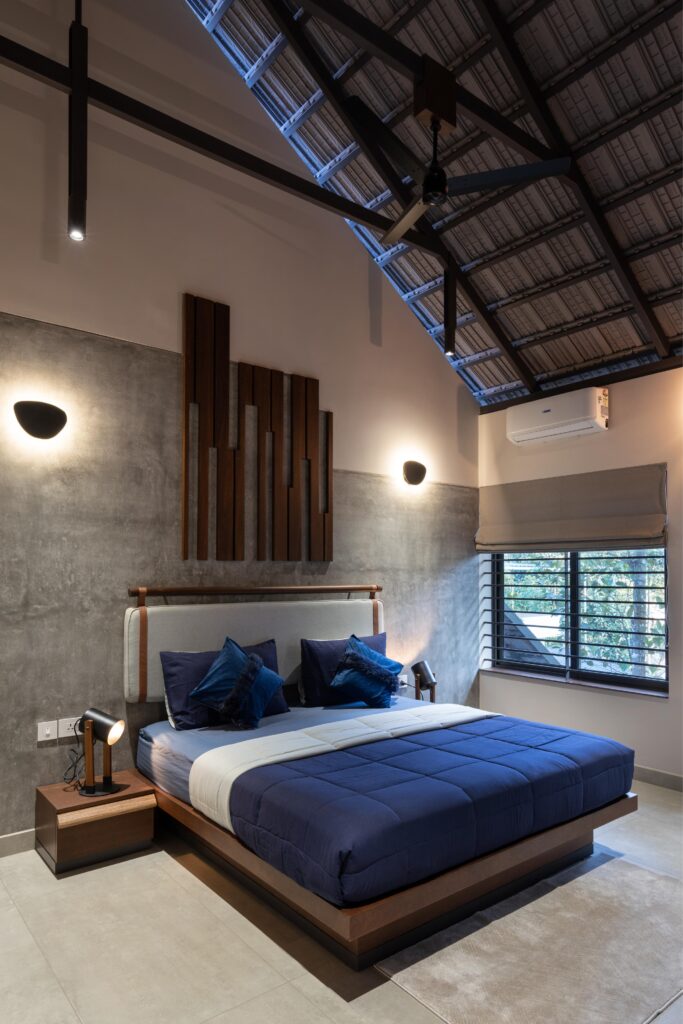
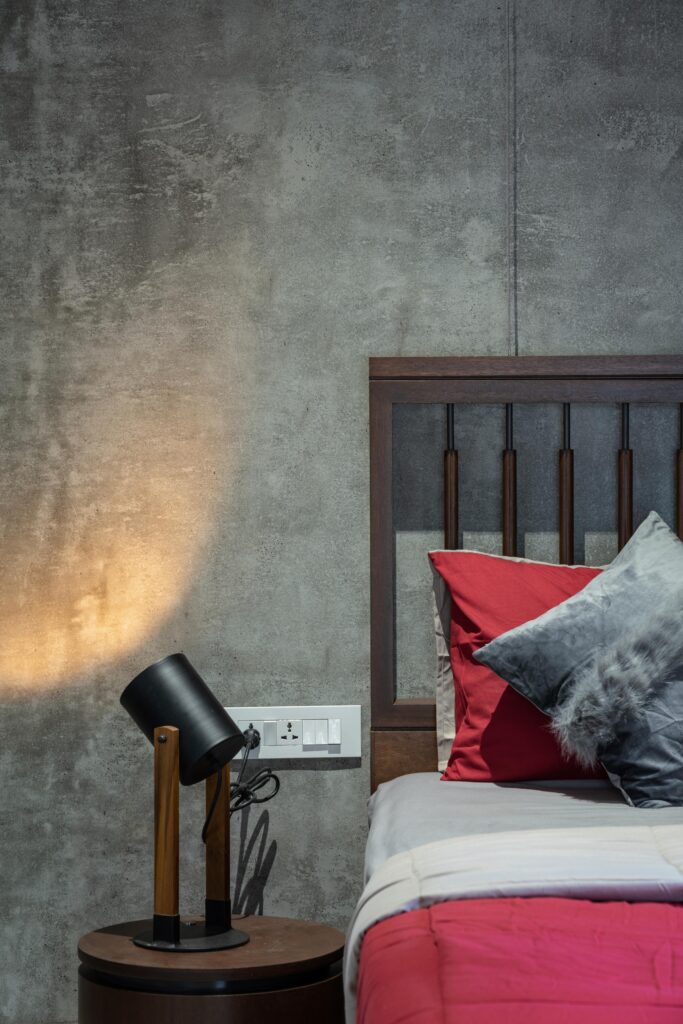
Since it was a sloping plot, there is a cellar at the bottom. This is where the facilities including the accommodation of the house staff are located. The staircase is also a design element here. Overall, the house looks modern, but if you look at each one of the aspects then you will understand how much importance has been given to the traditional elements and construction methods in the house’s architecture detailing.
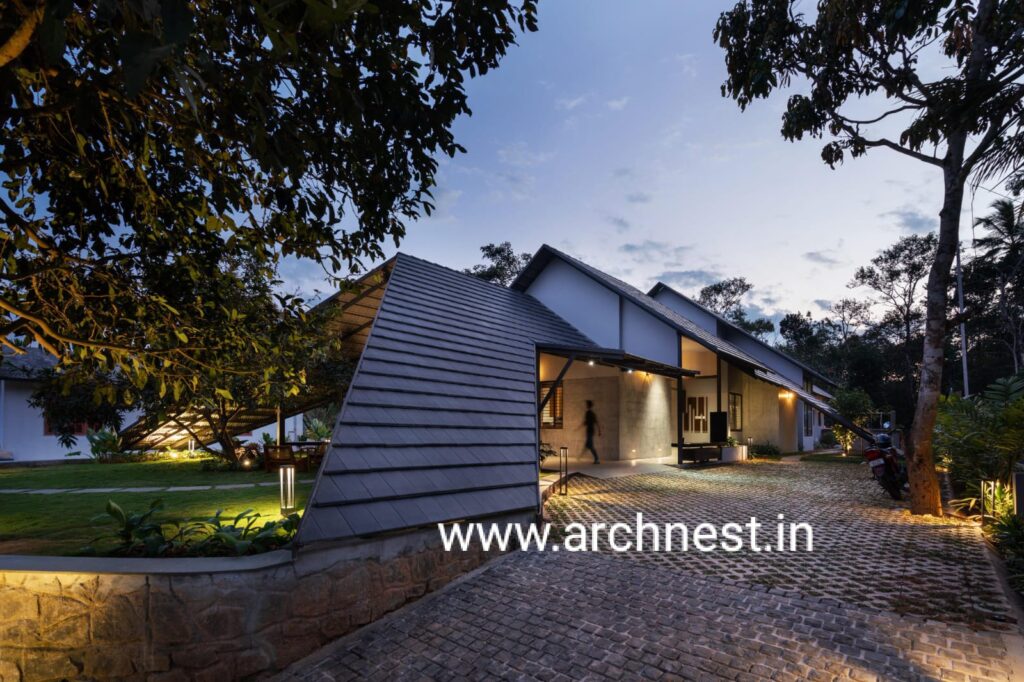
Additionally, Wayanad’s geography, climate, and surrounding serene views have all been considered while constructing this architectural masterpiece. This aspect can be defined as contemporary or up-to-date design.
PLAN
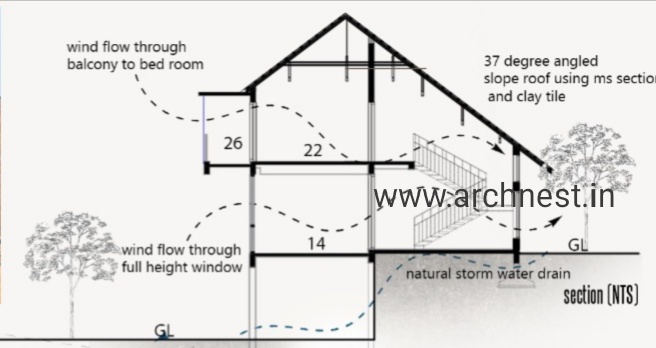
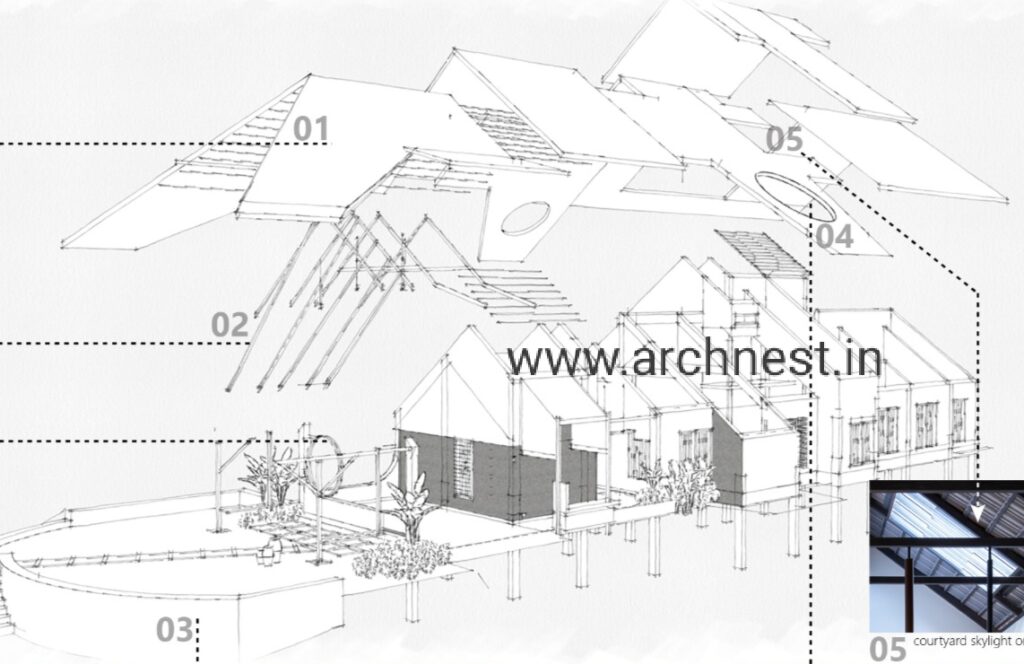
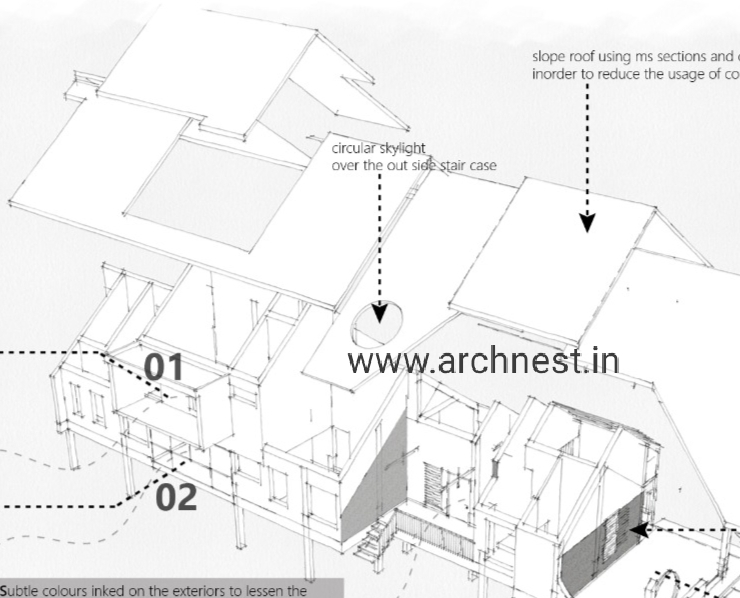
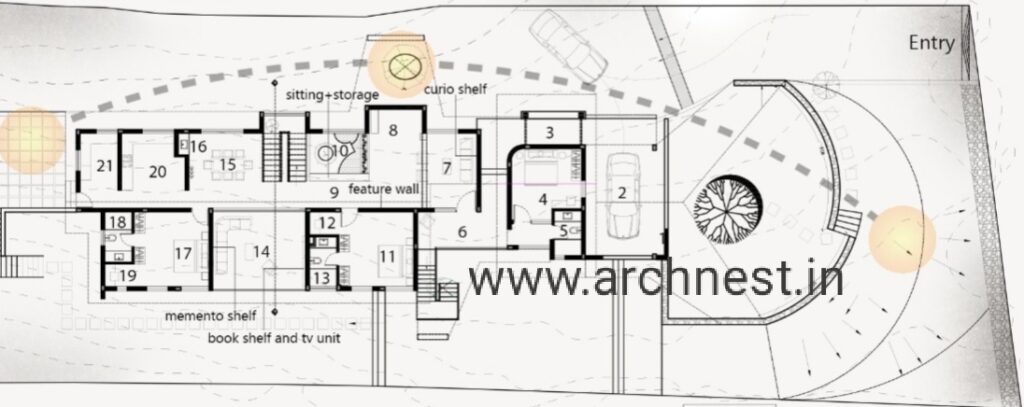
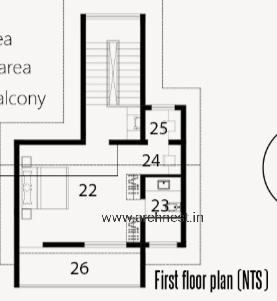
Project Team
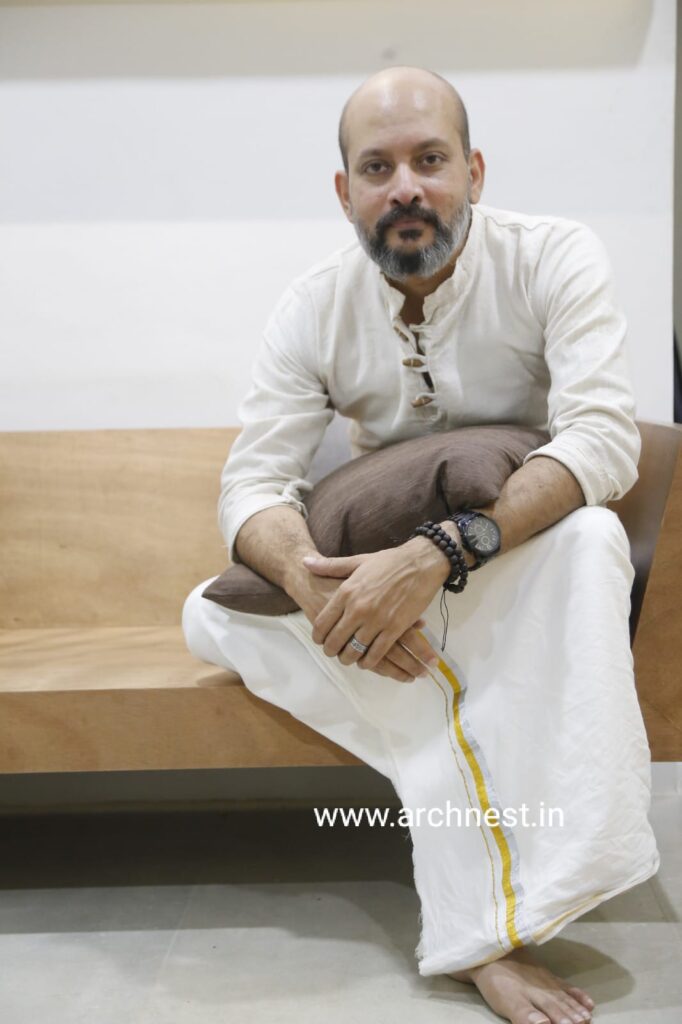
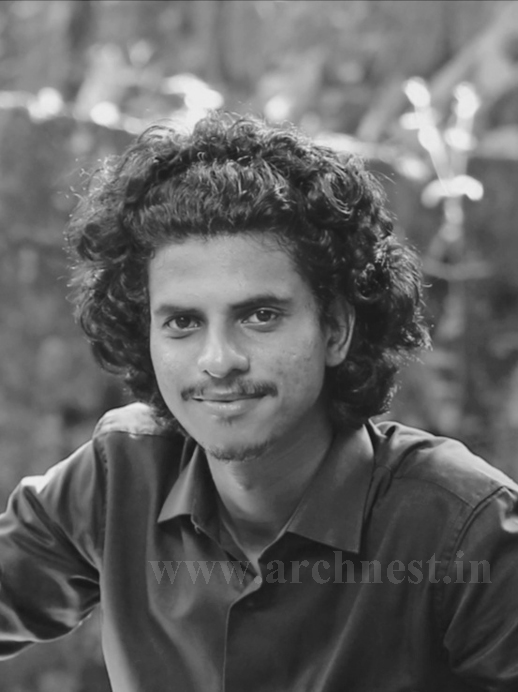
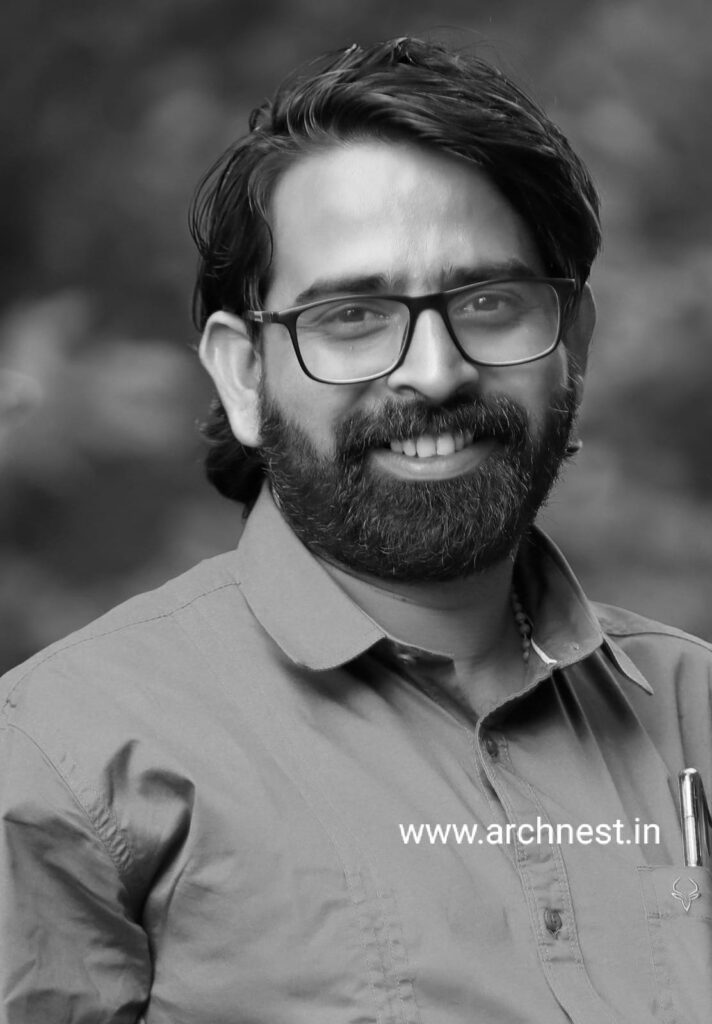
Project Details
Principle Architect: Ar.Roopesh
Associate Architect: Ar.Prem
Site Engineer: Er.Satheesh
Space Xtended, Thondayad byepass Calicut
&
Behind Capito Mall Kannur
Contact : 9778239197/9947675758
Plot: 30 cents
Total sqft : 4500 sqft
Photography : Turtle art Photography Calicut

