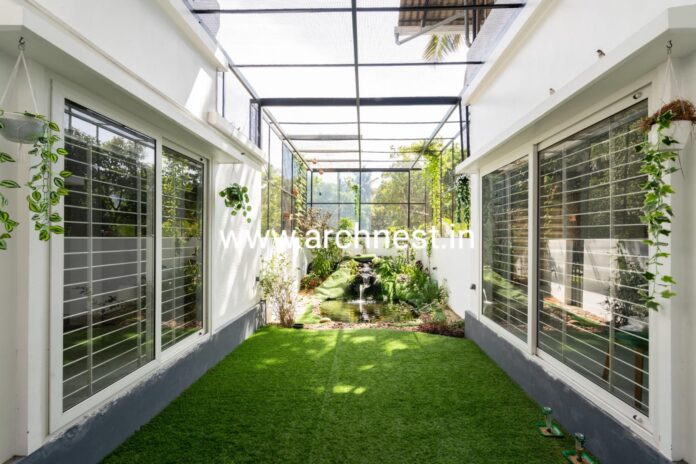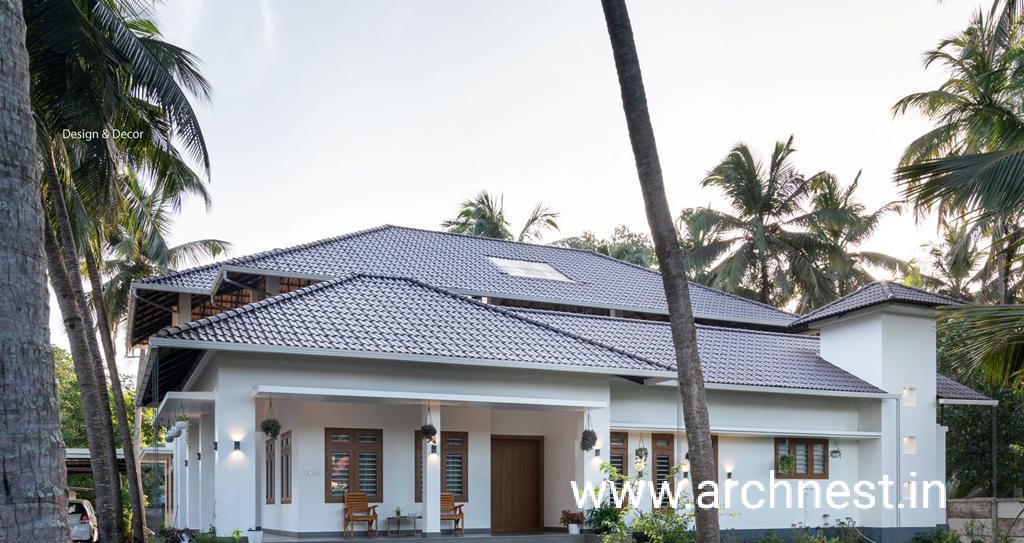
A beautifully crafted home near Thrissur Akaladu with simple yet attractive features. When upgrading to a new location,( This is a house that had to be rebuilt when the highway took the place)Mr.Salim had some thoughtful ideas and suggestions for his dream home;the new house should have 4 bedrooms and a sufficient single-floor layout with minimalist interior design. The focus was on neutral colors, functionality, suitability, and adaptability to climate factors.
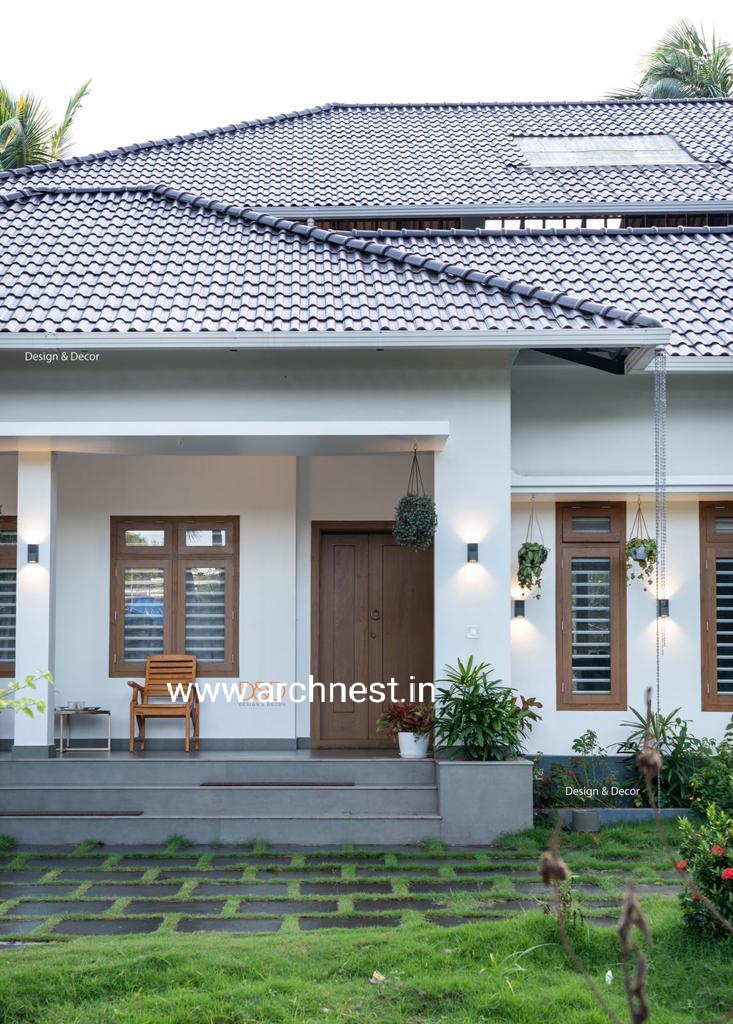
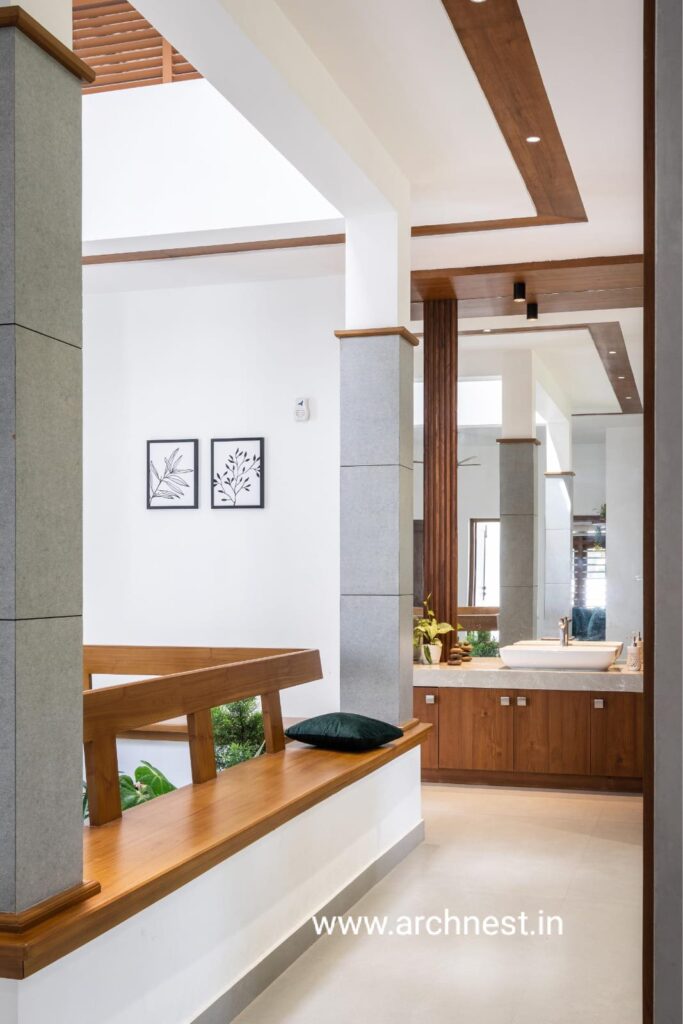
The Minimalist Approach
In consequence,the chief designer, Suhail P.C and Faseela, and Jumana, from Design &Décor,Thrissur has focused more on practicality than extravagant designs or color schemes. The height of the truss work of the courtyard has been elevated to create a loft area within, adding ample storage space integrated into the design. This utility area is noticeable in the elevation of the house which can be extensively used for any activities happening in the house.
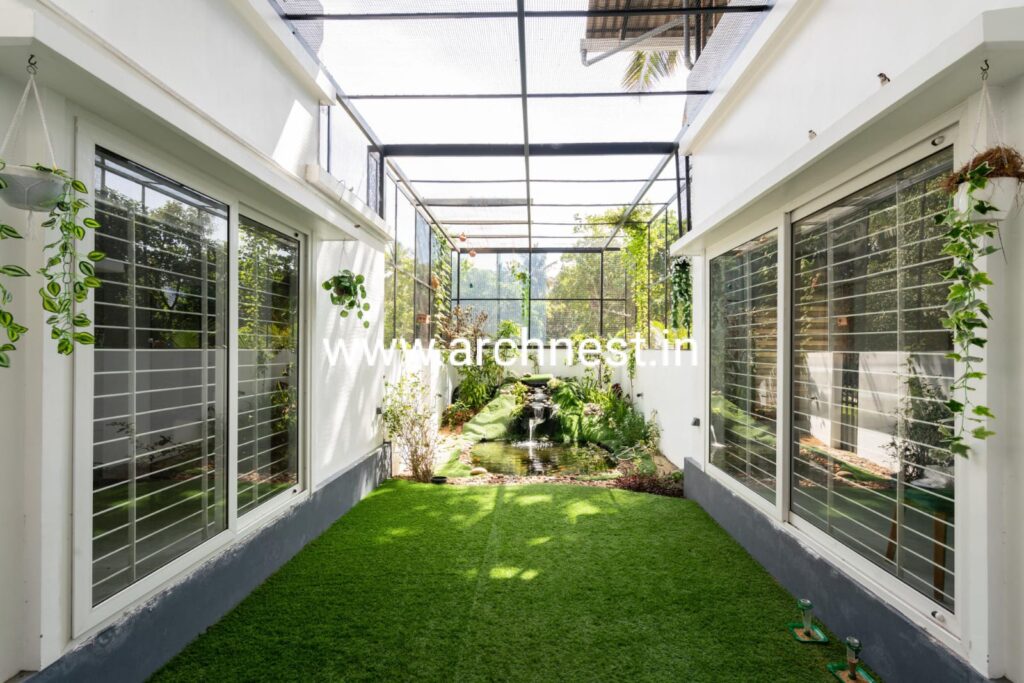
Courtyard is focal point
The courtyard, filled with greenery and flowing water, with a lush green color when natural light passes through, and with a significant emphasis on plants, is the main focal point of the atrium. Steel mesh is used to cover it for protection, creating a safe environment where birds can also find shelter.
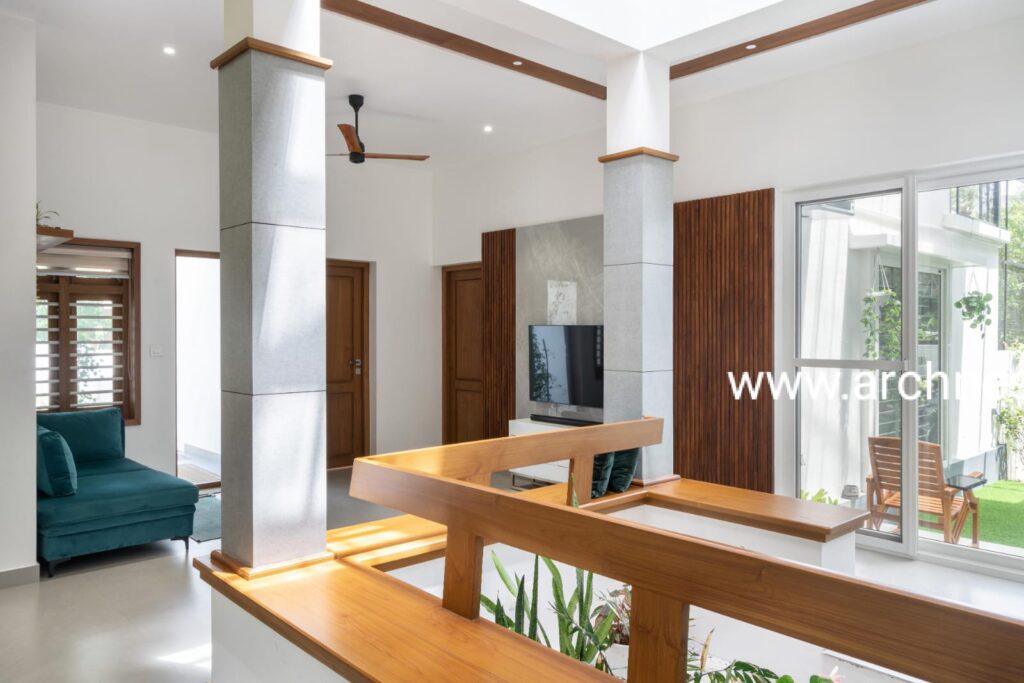
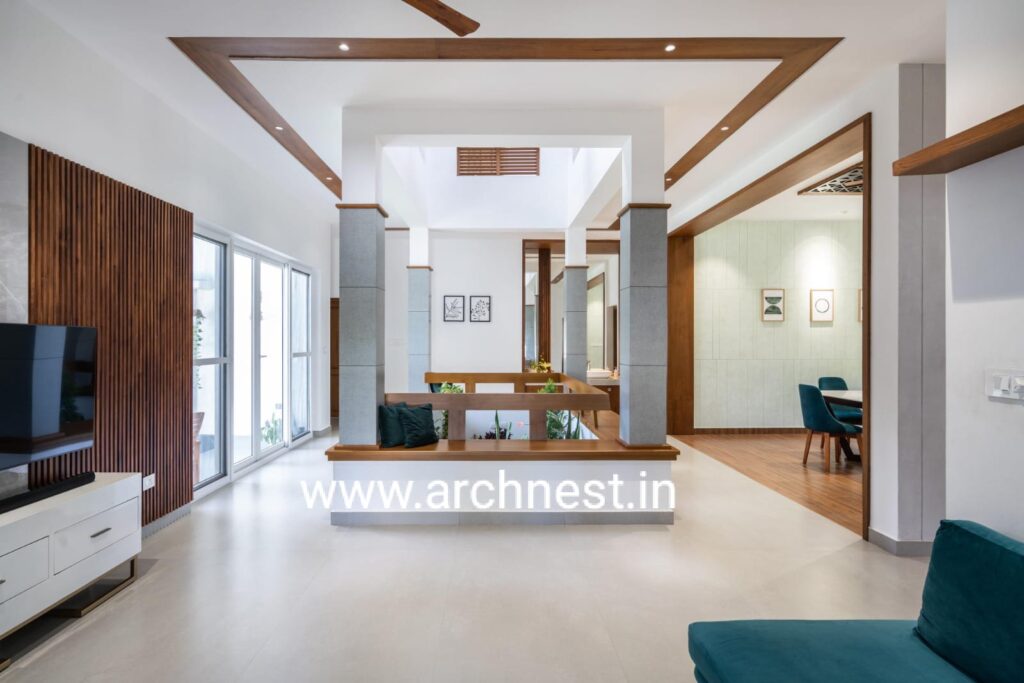
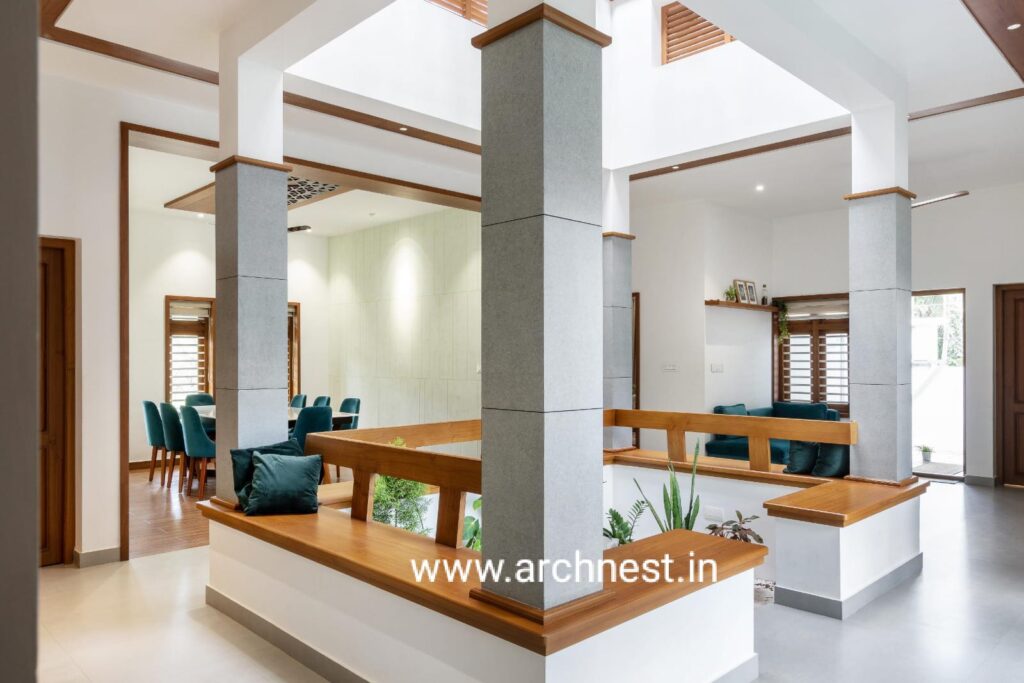
The seating arrangement around the perimeter of the courtyard, providing added comfort and convenience, is ideal for watching TV, receiving visitors, discussing current affairs, spending leisure time, or reading a book. It’s a favorite spot to relax and enjoy various activities according to Mr. Salim and family .These natural features are what make the courtyard the central focal point of the atrium.
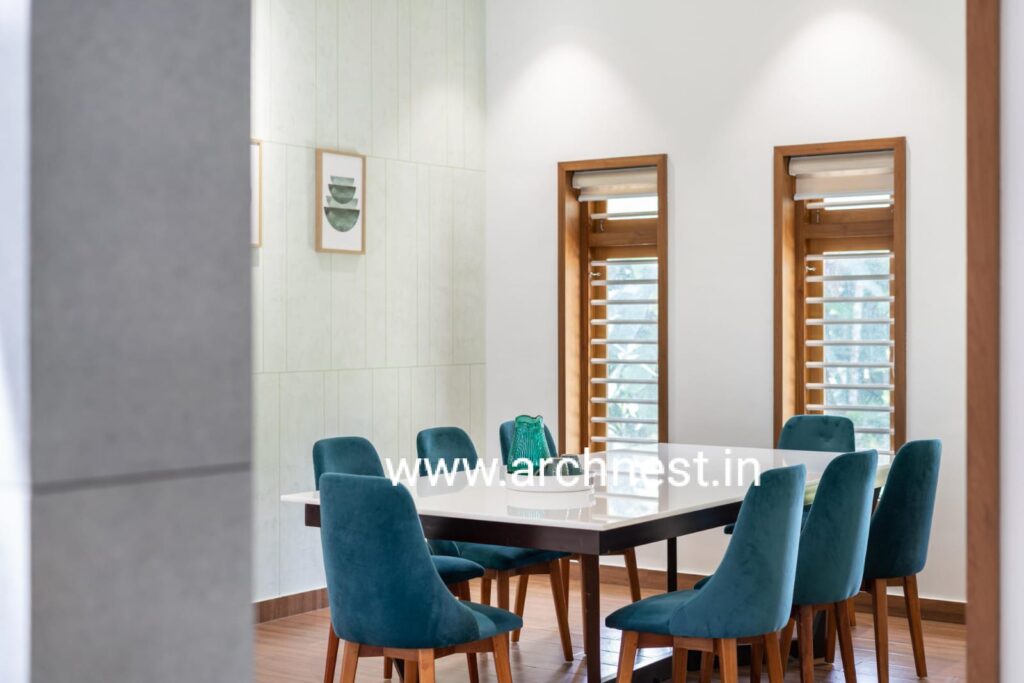
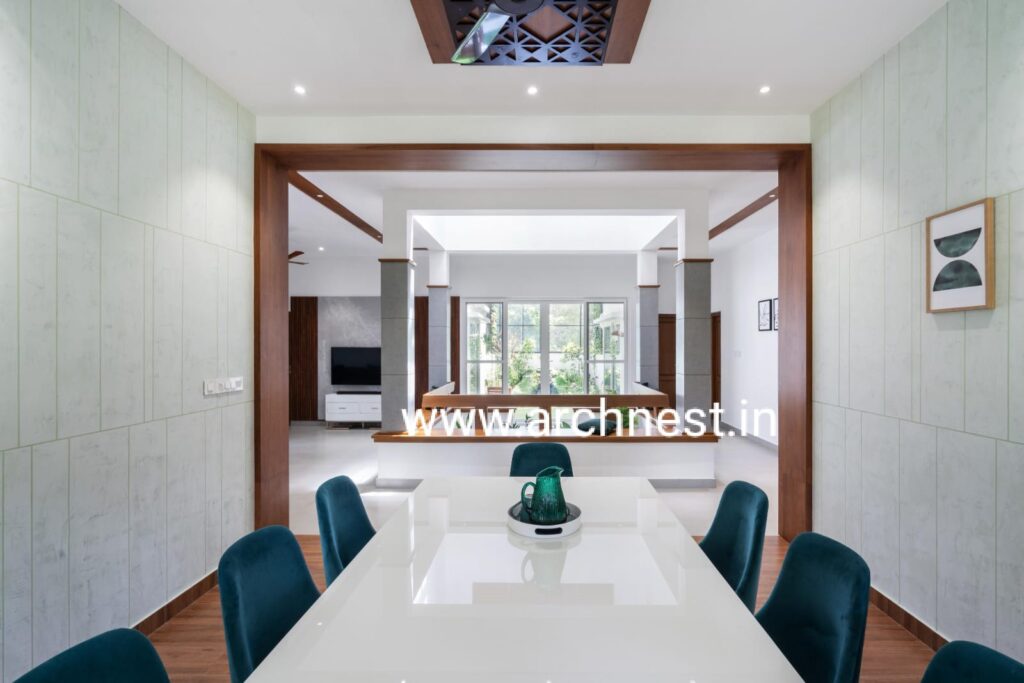
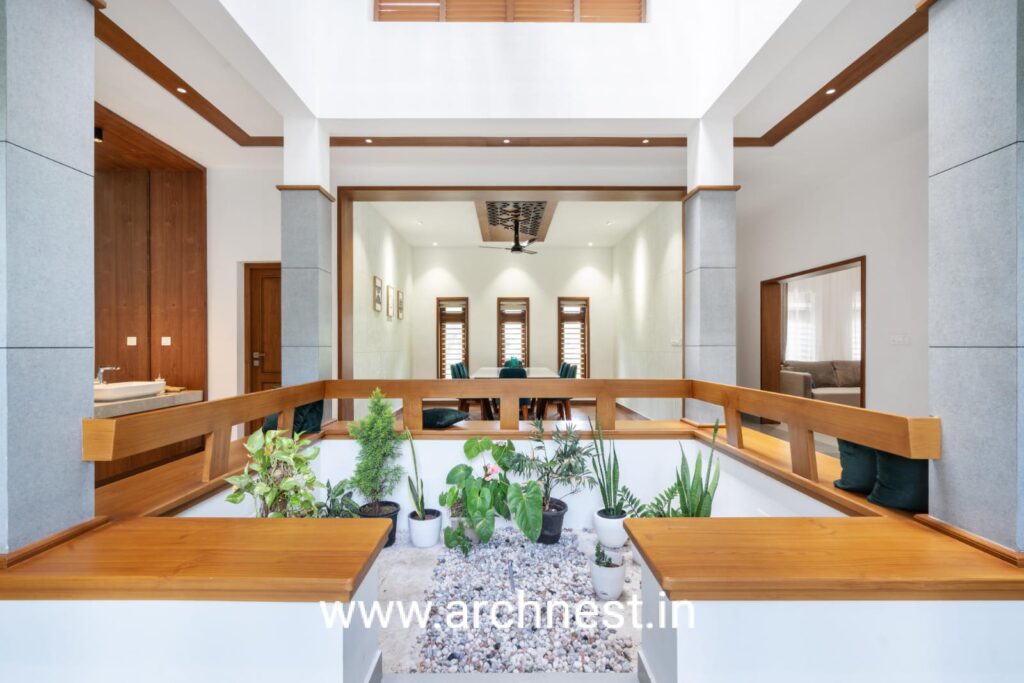
Each day break starts with a newspaper and a cup of tea; listen to the birds chirping, enjoy the sound of flowing water and spend time in the natural ambience of the courtyard with joy. It’s a very pleasant experience being connected with nature in this place. That’s why we all love this space so much.The modular kitchen here follows a proper space utilization that facilitates interaction during dining and serves ample space for relaxation and reading.
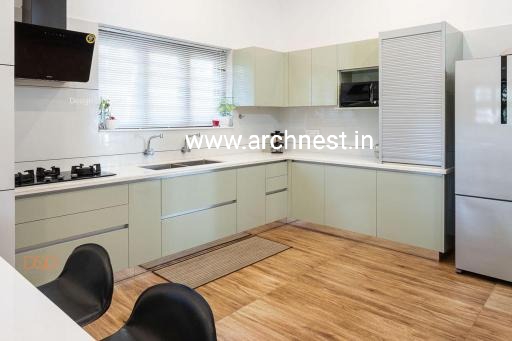
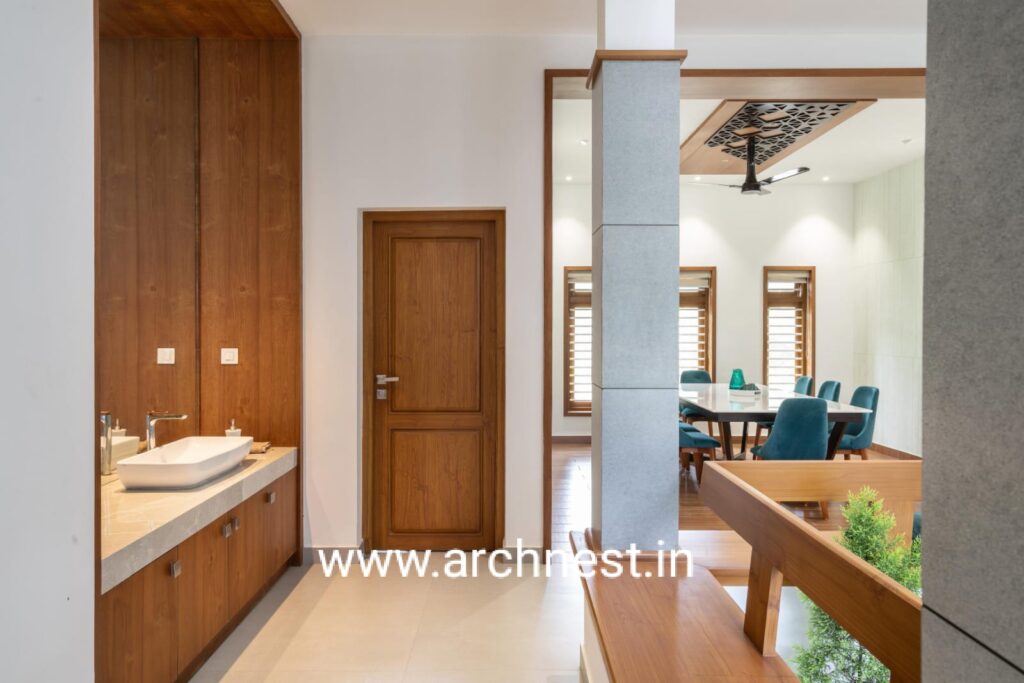
The courtyard’s design encourages outdoor activities in a serene and less polluted ambience. Additionally, the courtyard serves as a transition space, connecting different parts of the house seamlessly. The minimalist approach extends to the furniture and finishes, with light-colored flooring and the walls are highlighted with textured painting.
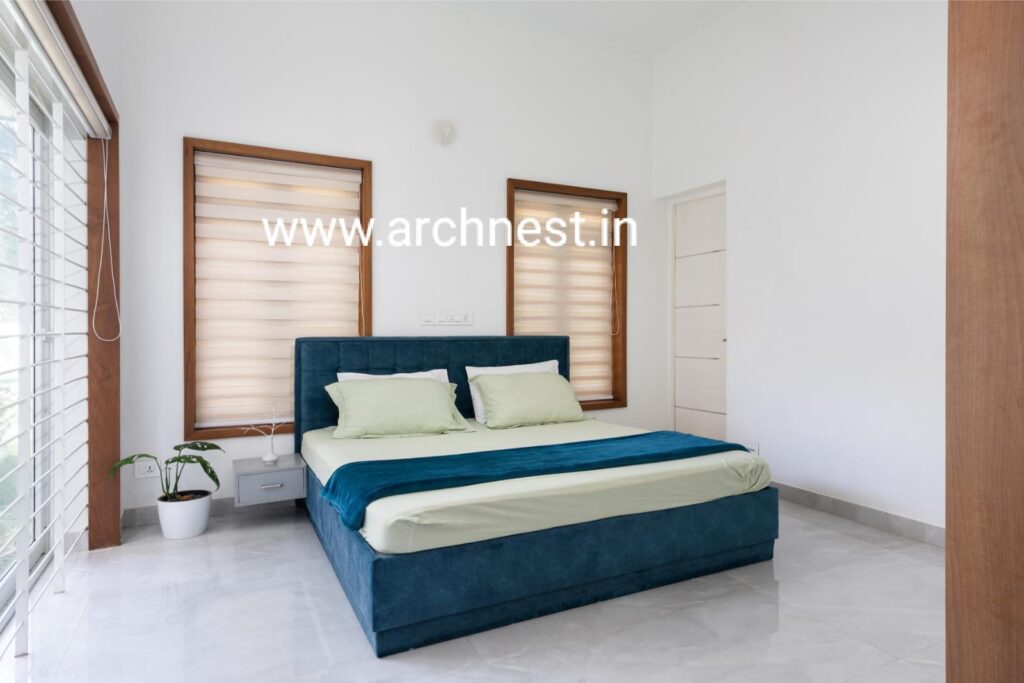
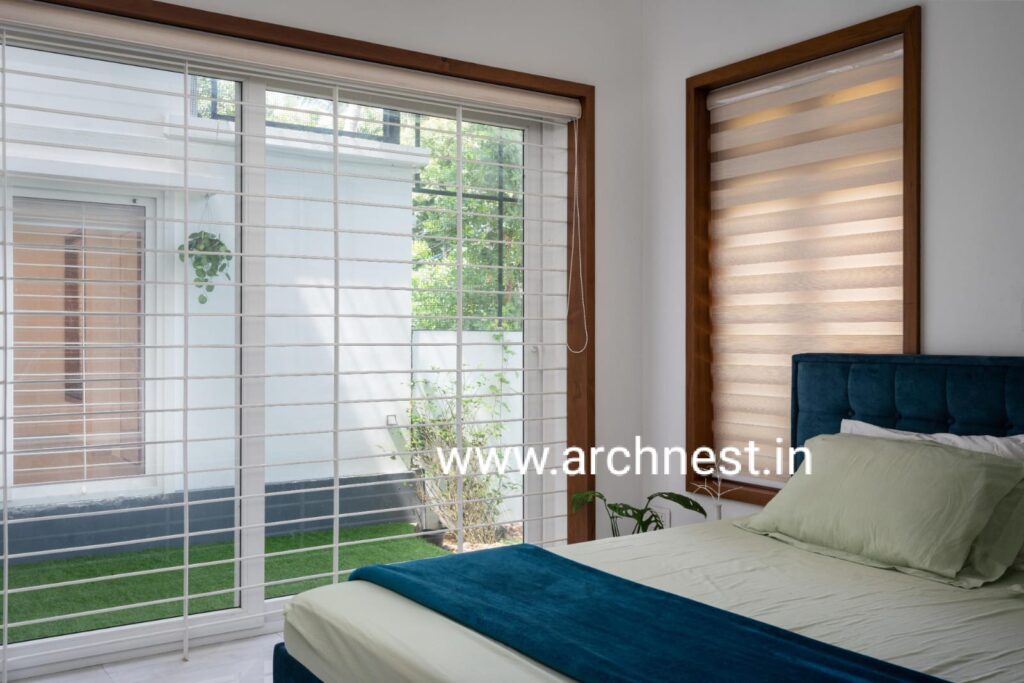
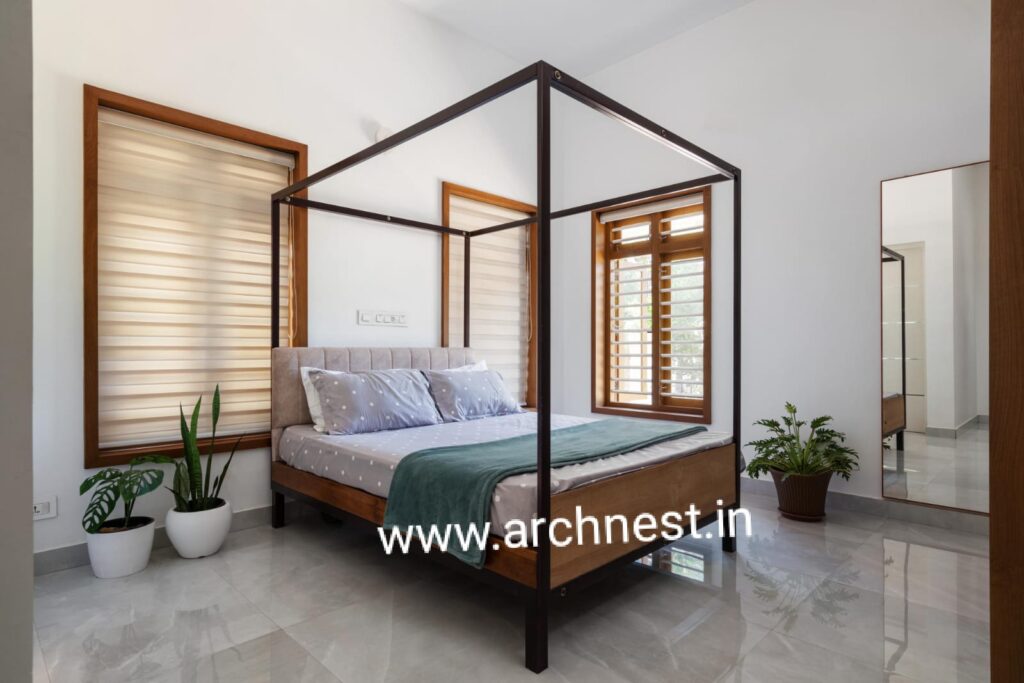
This is a house where the outer view isn’t just visually pleasing; every space inside is meticulously crafted to cater to the needs and preferences of those who reside there. A home should contribute to both physical health and inner peace, allowing one to relish every moment. That’s what makes this house a place to cherish.Overall, this home reflects the family’s preferences and lifestyle, offering a peaceful and comfortable living space tailored to their needs and interests.
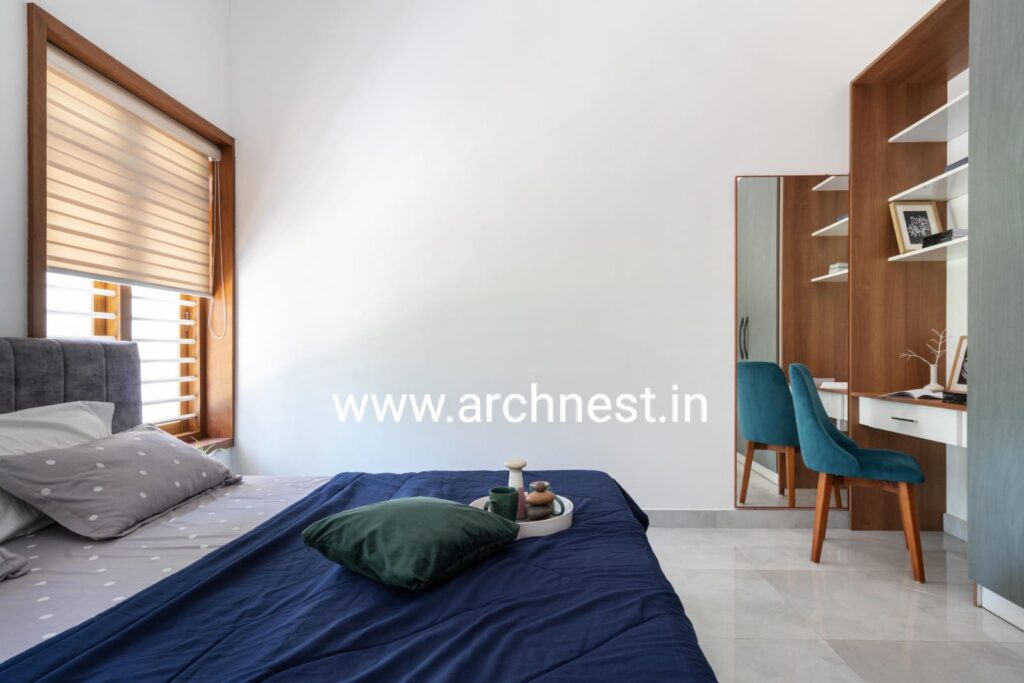
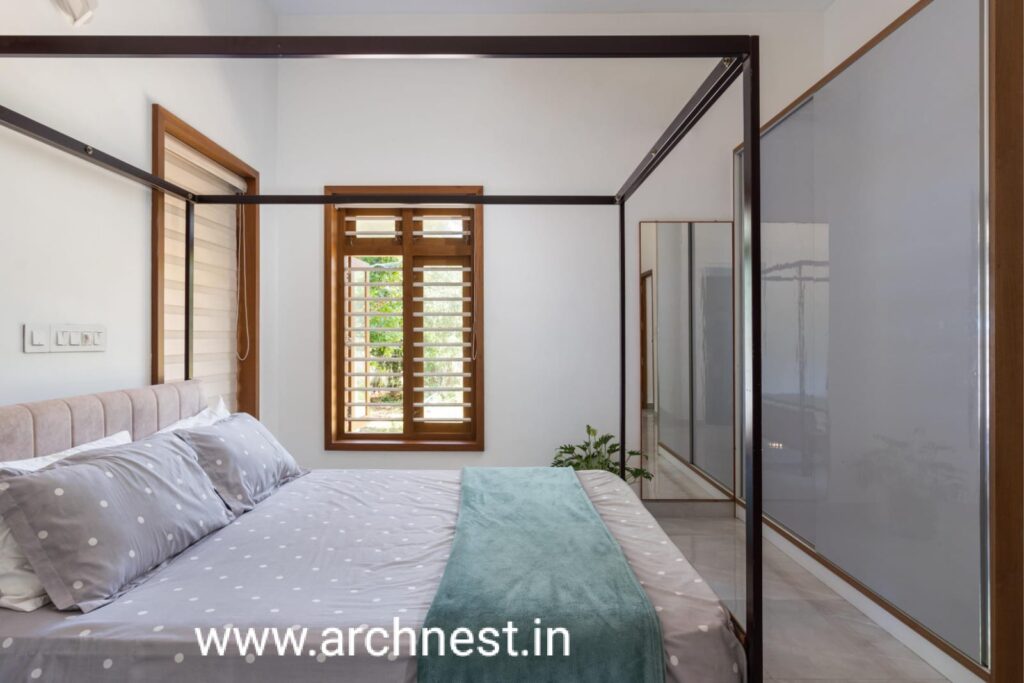
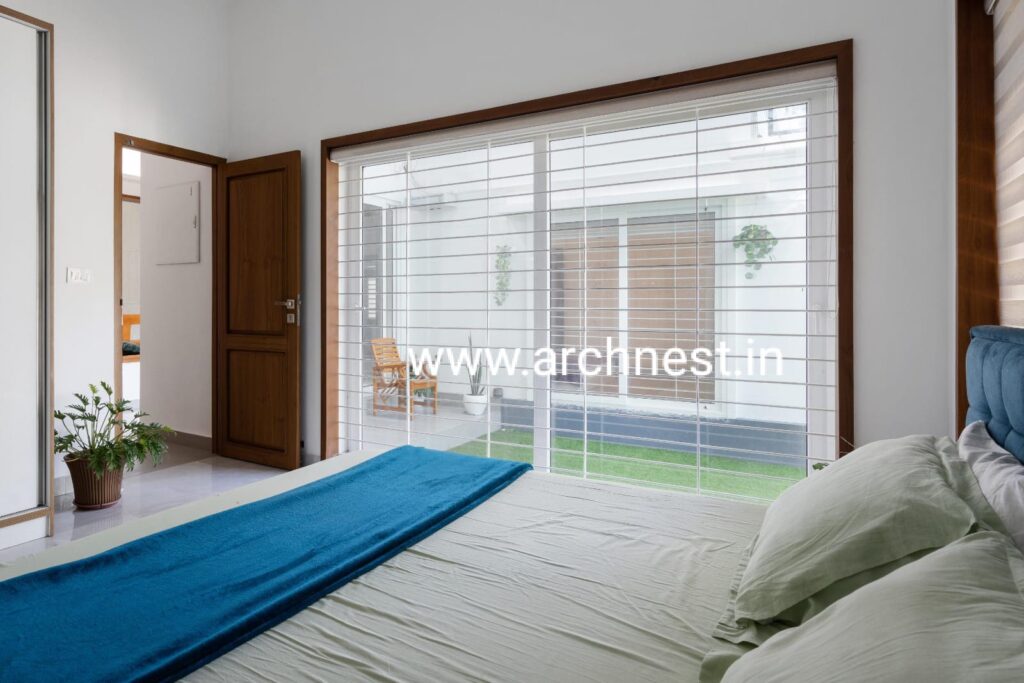

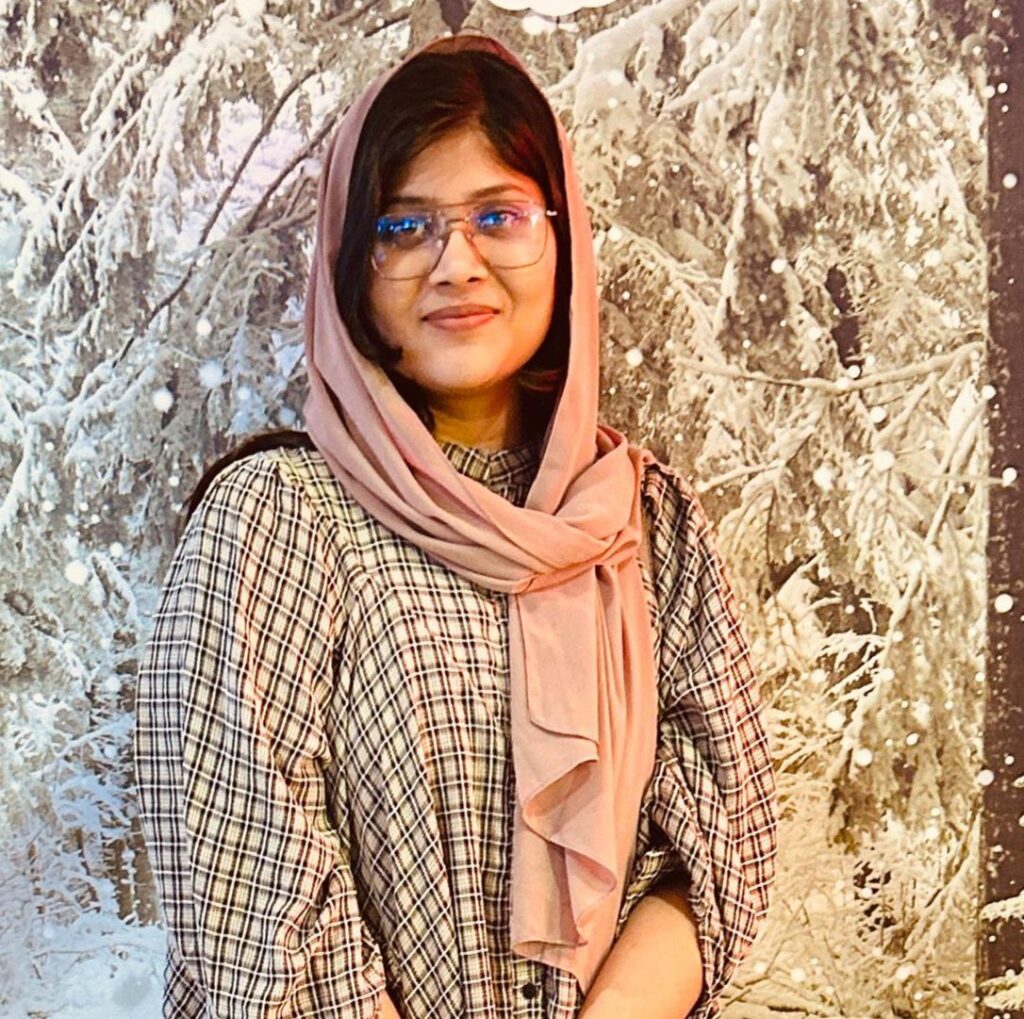
Project Details
DESIGN TEAM : SUHAIL P. C (Chief Designer) FASEELA &JUMANA
DESIGN & DECOR,KUNNAMKULAM,THRISSUR
CONTACT : 8111803245
PLOT:30 CENT,TOTAL SQFT : 2550 SQFT
PLACE :AKALAD, TRISSUR
PHOTOS & VEDIO:Turtle art photography Calicut

