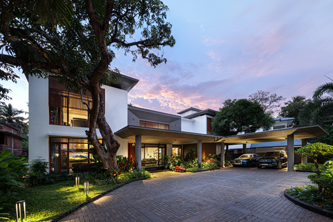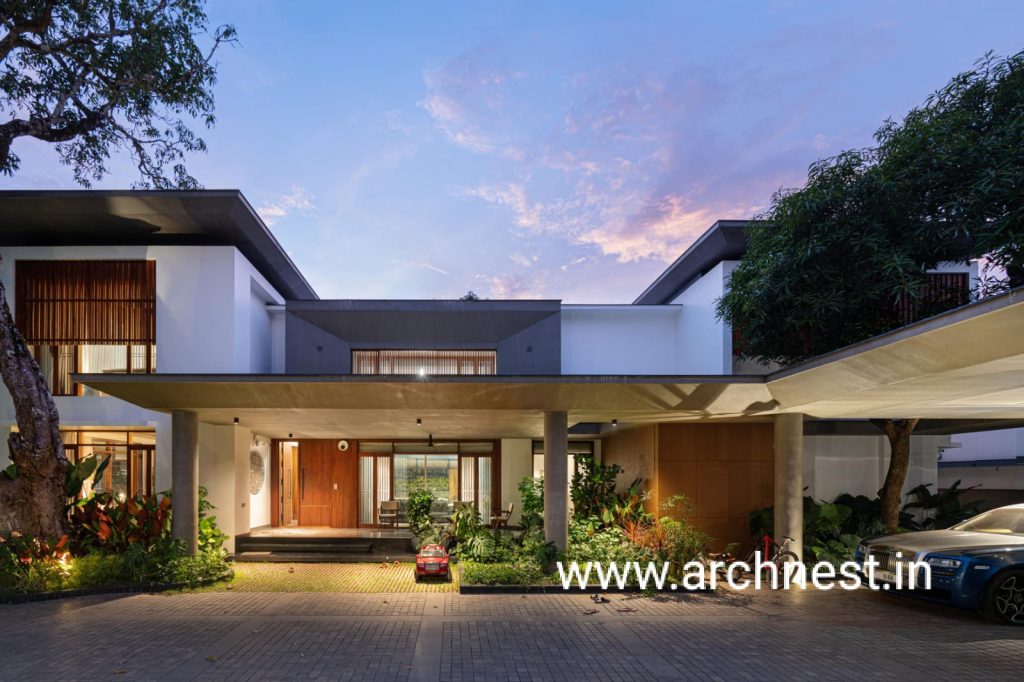
There is something relaxing and peaceful about proximity of water … Its tranquil but uplifting experience…
This residence designed for a nuclear family ,with 4 beds was designed with an open plan utilizing the scenic beauty available outside .
The water body and landscape patches seamlessly integrate into the design of the house . All rooms capture the view of the water body and the rear patio . Natural light is bought inside from windows and opening with extended slabs
A striking effect is achieved with extended patios around the house which blurs the line between inside and outside.
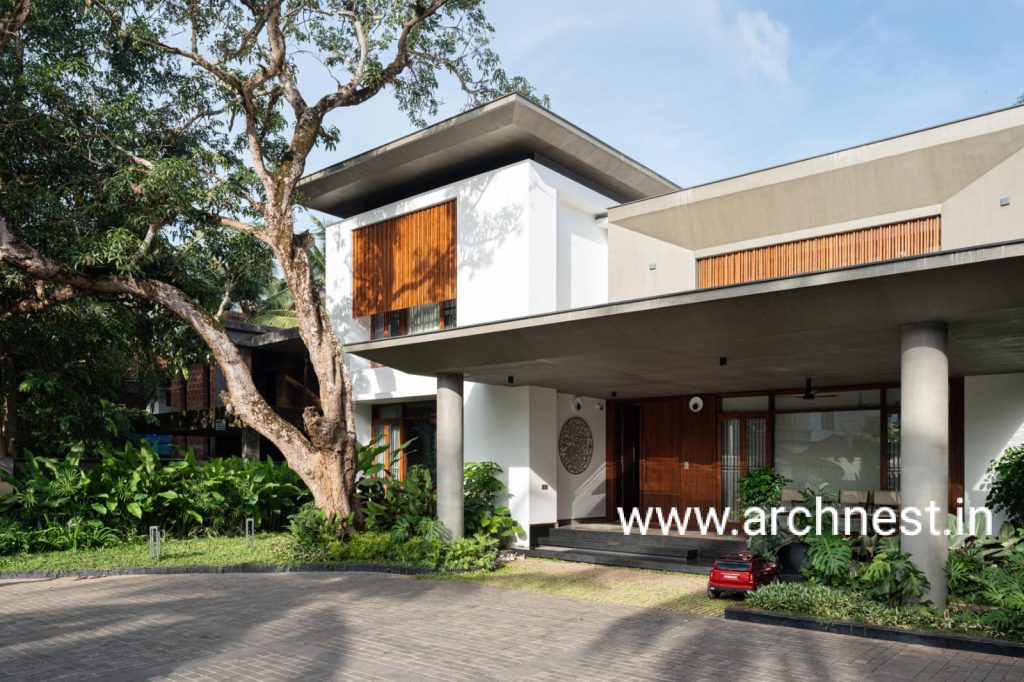
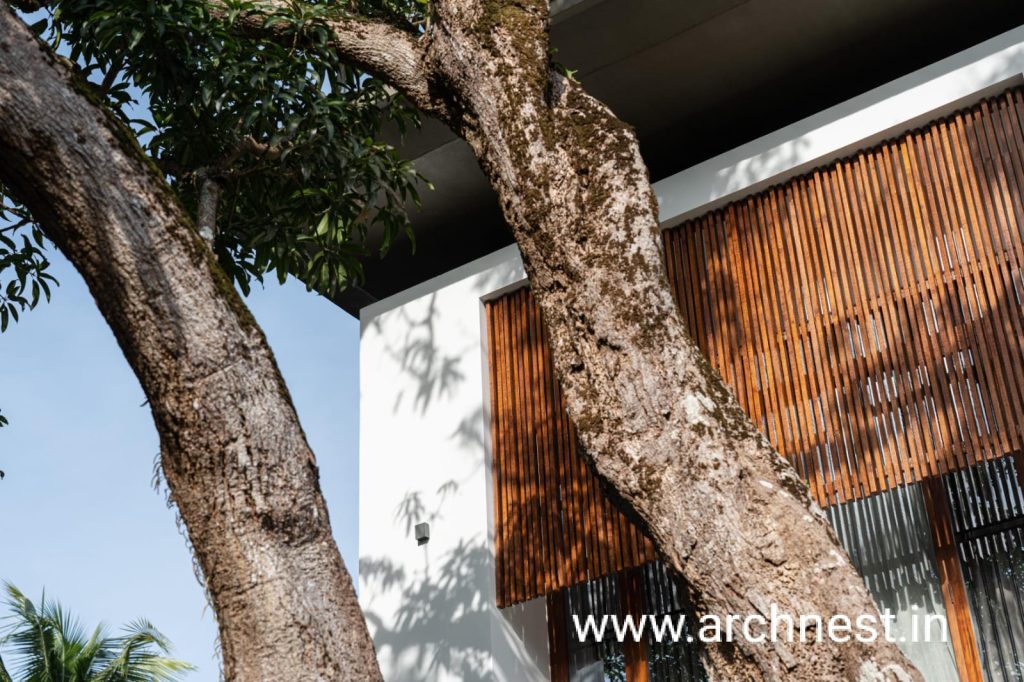
The entrance foyer into a double height space creates a volume with ample sunlight and opening .way to create private exterior space towards vistas and protecting itself from the noise of the road .
Early morning light will enter the sleeping areas of the house . The entire house is naturally cross ventilated to keep interior temperature low and breezy in thick summer.
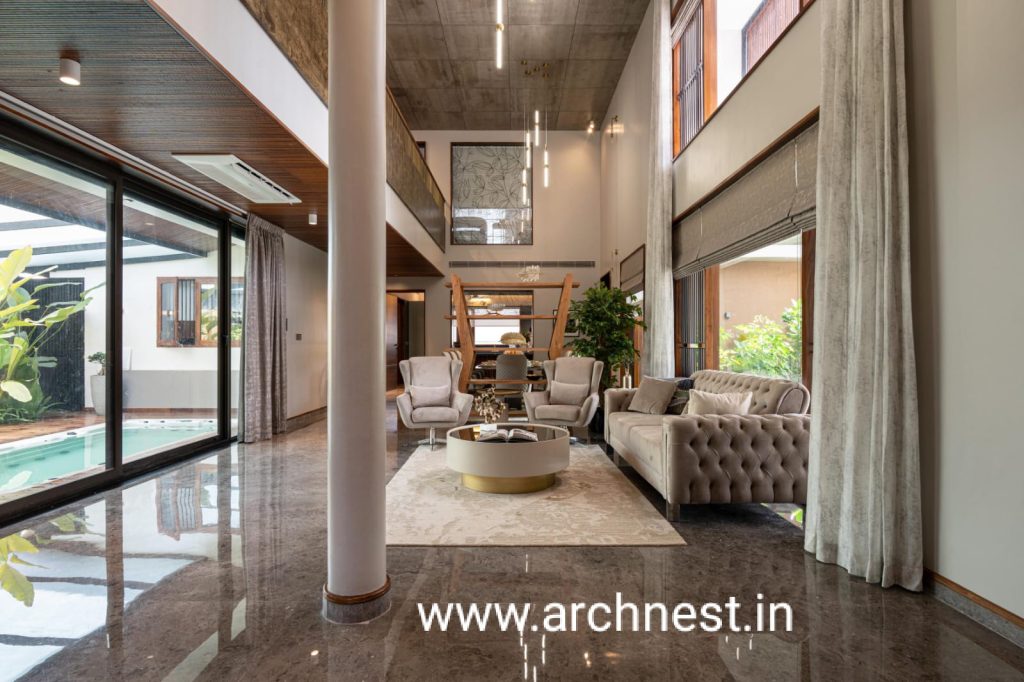
The L shape is a practical way to create private exterior space towards the vistas and protecting itself from the noise of the road.the main living space is partitioned and the master bedroom is covered with a deckto the south. The shaded space allows an intermediate area and is completely secure . The large southern overhang permits the sun into living space can cool before entering the house in the middle of summer.
Materials and expectations capture the essence of the site as well as the functional requirements of the users thereby reflecting both warmth of a house and design aspirations .
The central patio by acts as a narrator of the story playing its important role in each and every space.
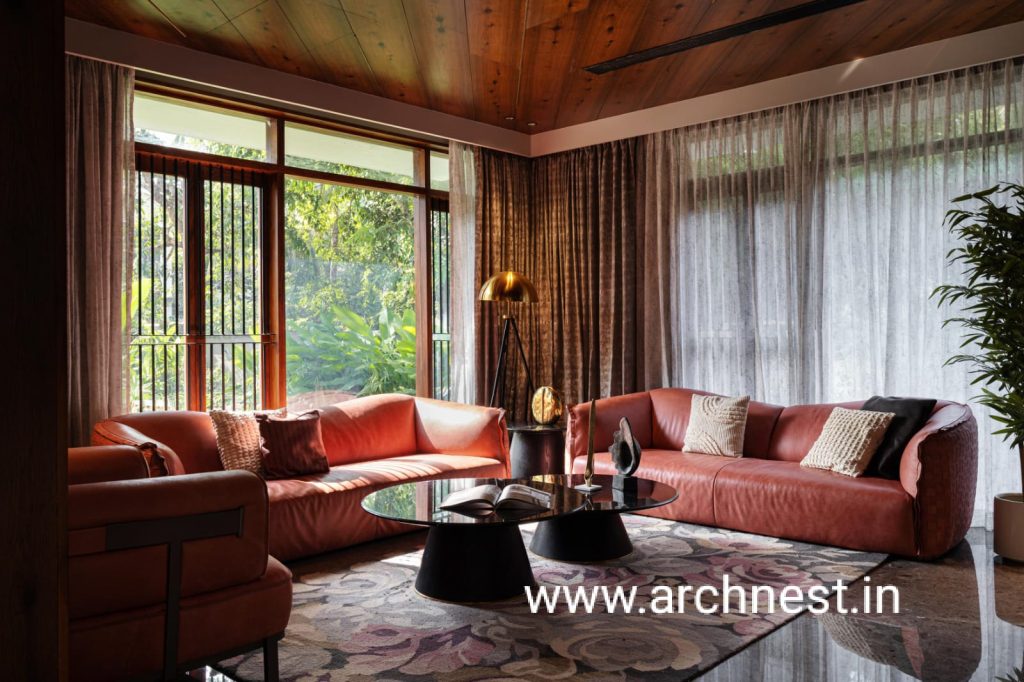
As it winds through elegantly from dawn to dusk complemented by the rich marble and wood creates a beautiful picture of harmony and grace using the view of the house on the waterfront.
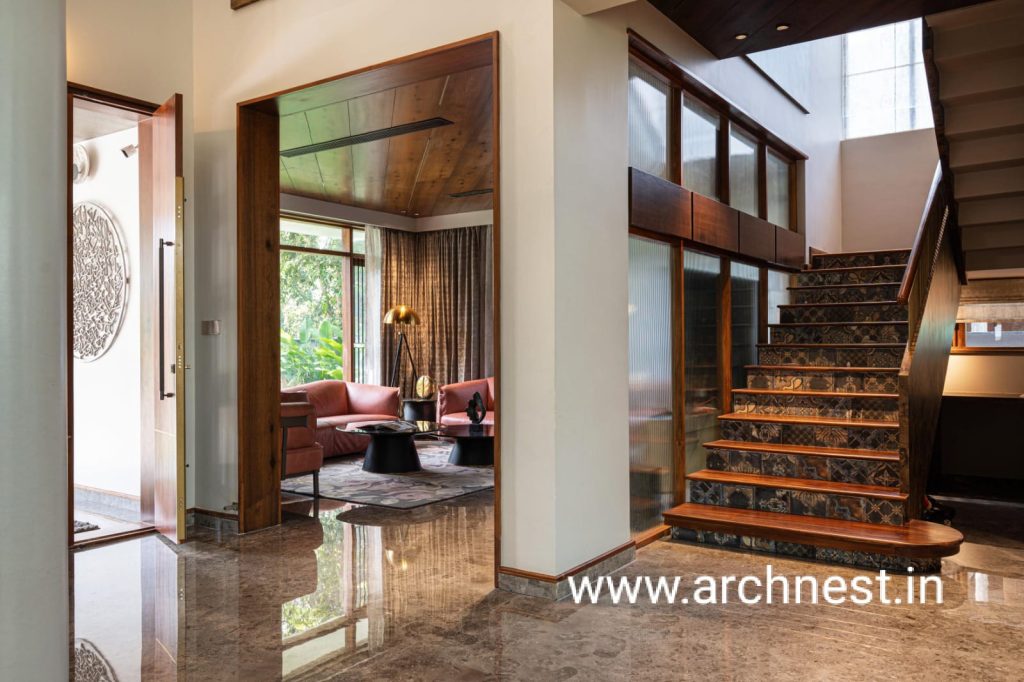
Varying degree of privacy are achieved in all spaces . The design utilized a wrapping motif that dissolves the corner of spaces with window and opening that capture panoramic view
The design success of this project is its cohesive despite an addictive flow of spaces in the layout .It reorients view from all square shaped rooms through corner wrapped fenestration.
The interior theme of the villa
The interior of residence is a visual treat in terms of the exotic finishes and eyes of the viewer and gives a sense of awe to theviewer in the double height space in the hall area and the artifactsusedin the interior .
A highlight element of the project would be the patio space in the hall area that seamlessly exists to connect the space in rich wooden and glass finishes the view to the rear side landscape and water adds to an open feel the house .the luxury inside the house has been synced through the rich italian marble finish and the full height automated curtains to the wall features in brass and metal spaced throughout the house.
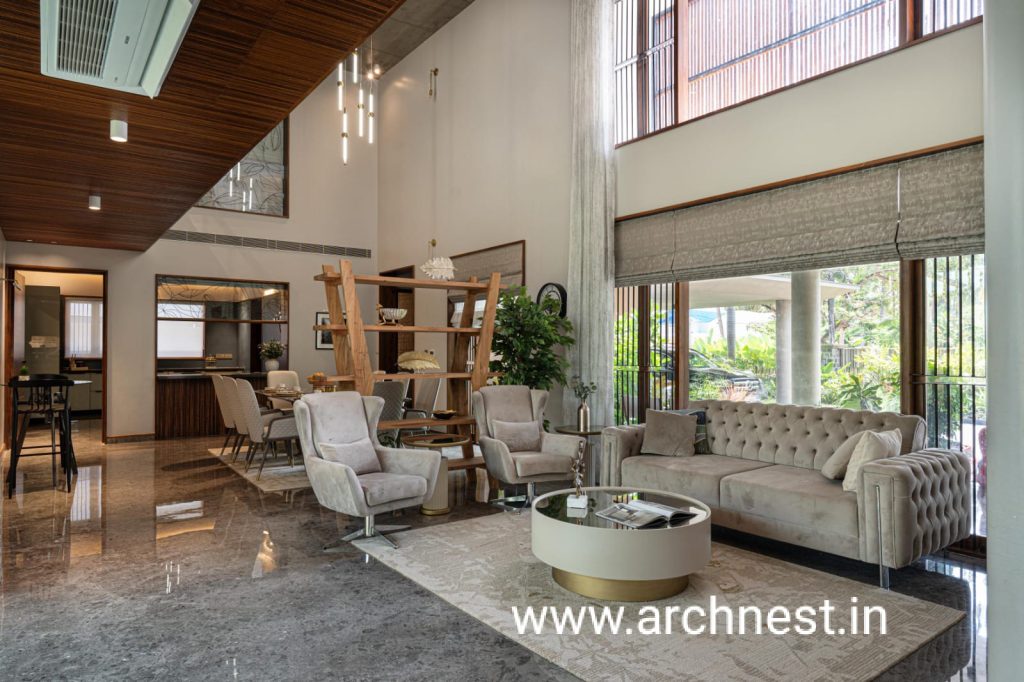
All bed rooms especially the rear ones have been designed with utmost care to bringin a transparency to the water view and landscape outside . all bed headrest havebeendraped in rich leather and with specialist finishes to the panelling behind .the blue pantry area designed in glass and ceaser stone is a high end ladies dining area lying right opposite to the ladies living area.
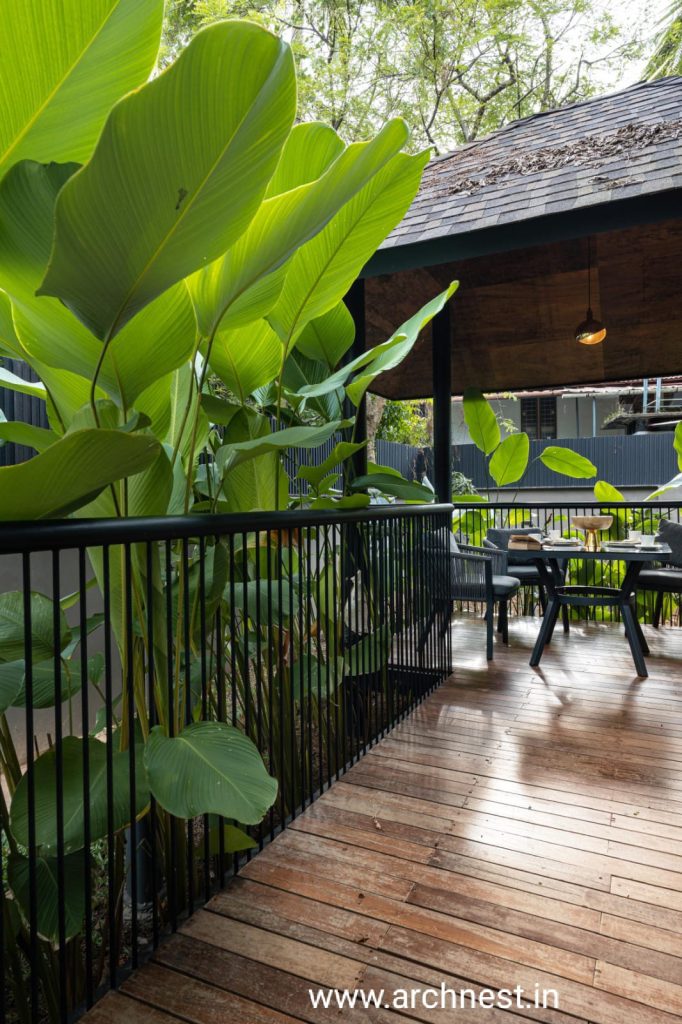
The extended deck for the dining and ladies living is used for any get togethers and parties. The client being a very prominent figure is involved in social getogethers and parties at home.
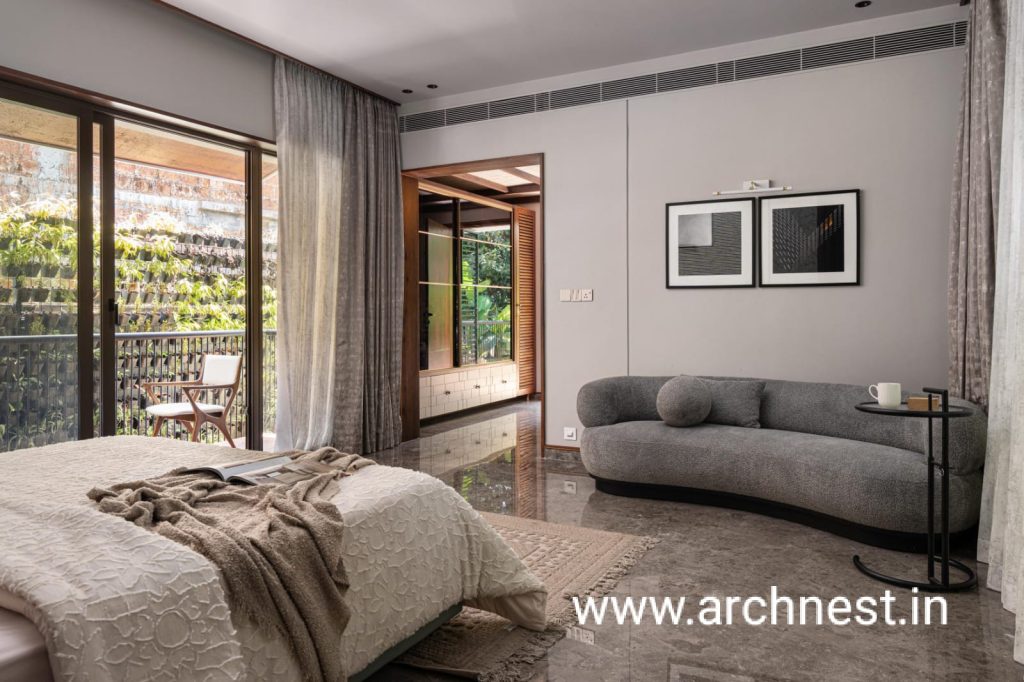
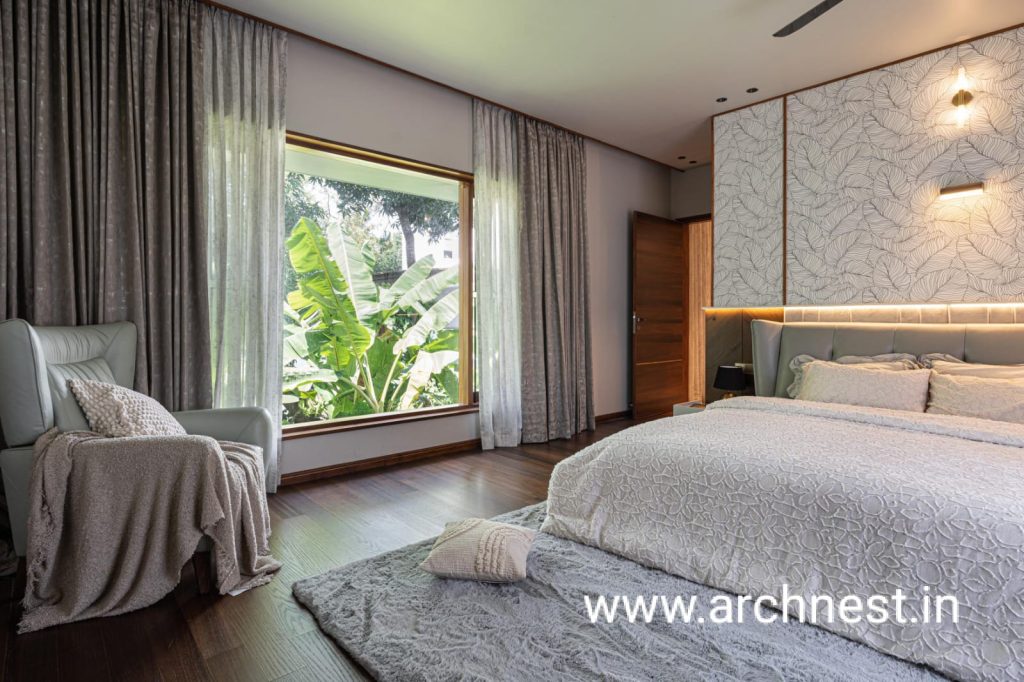
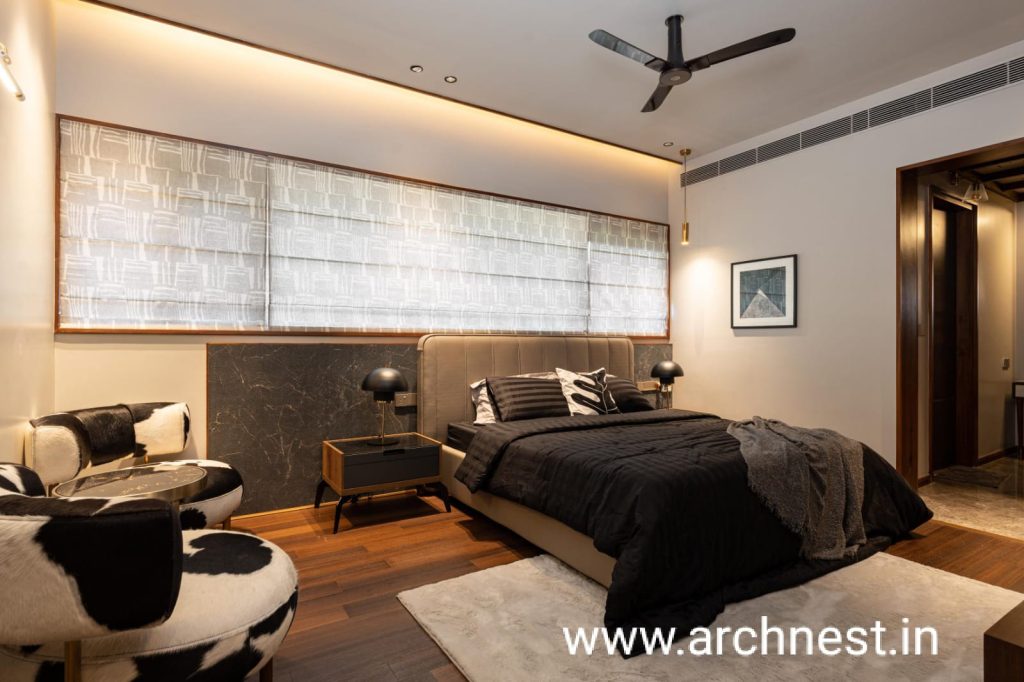
Nevertheless the extended balconies , deck areas and the gazebo are favourite spaces for anyone who visits the ville . the exotic wall finish offers an understated elegance .it was important to complement the deep blue look without detracting from it.
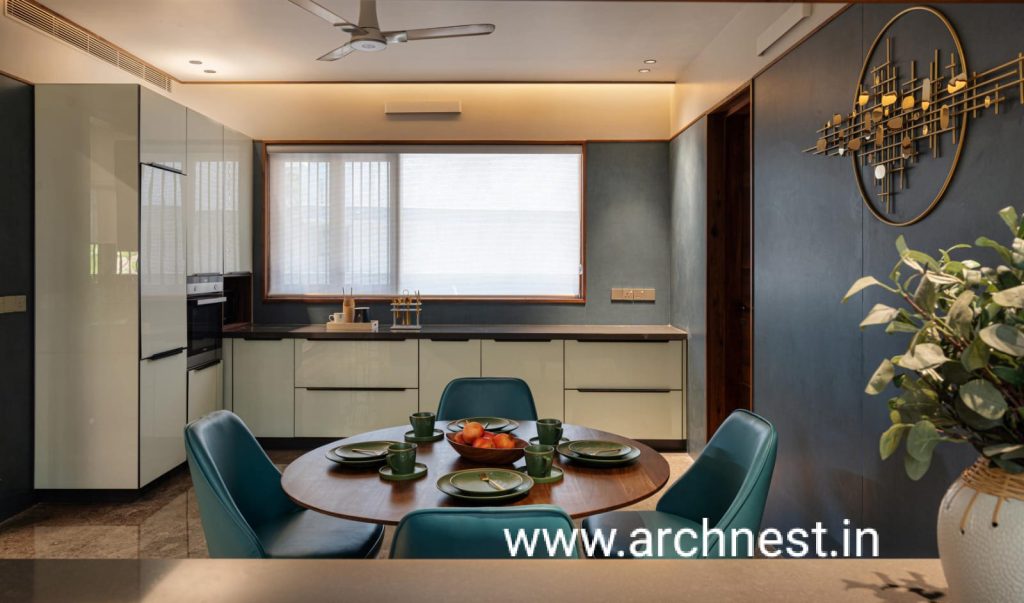
a lighter aesthetic comes to the master suite .relaxation and privacy were key notes in the ville design .the spaces have been treated with luxurious finishes which are light and soothing.
PLAN
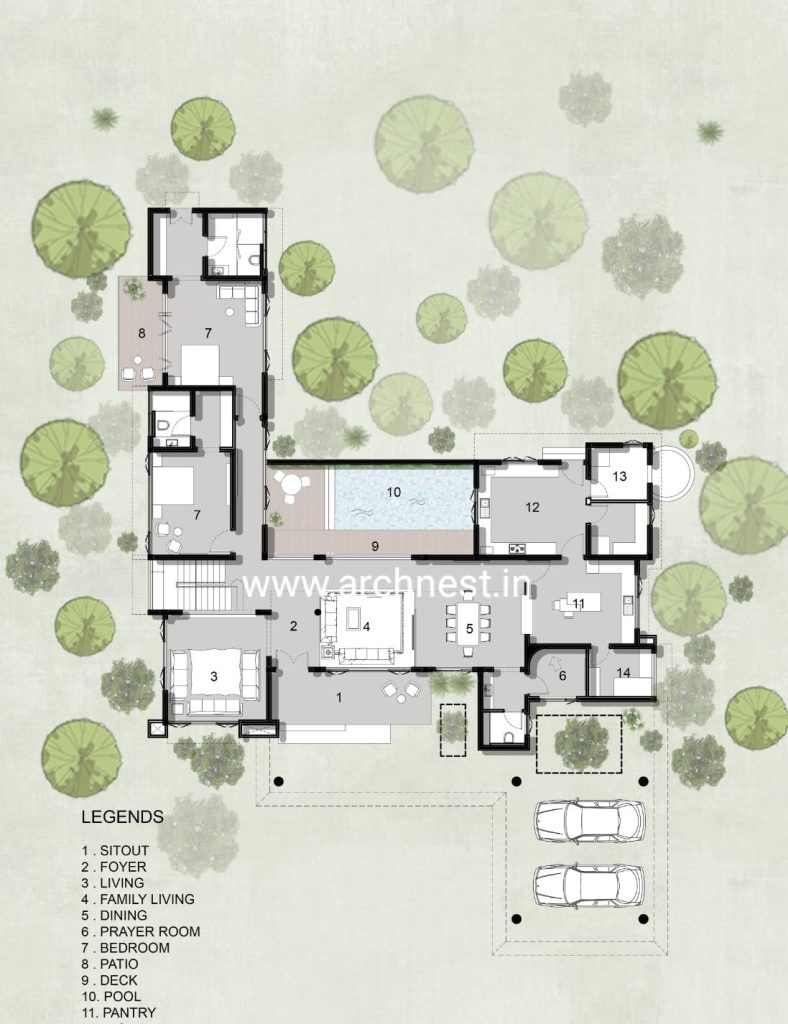
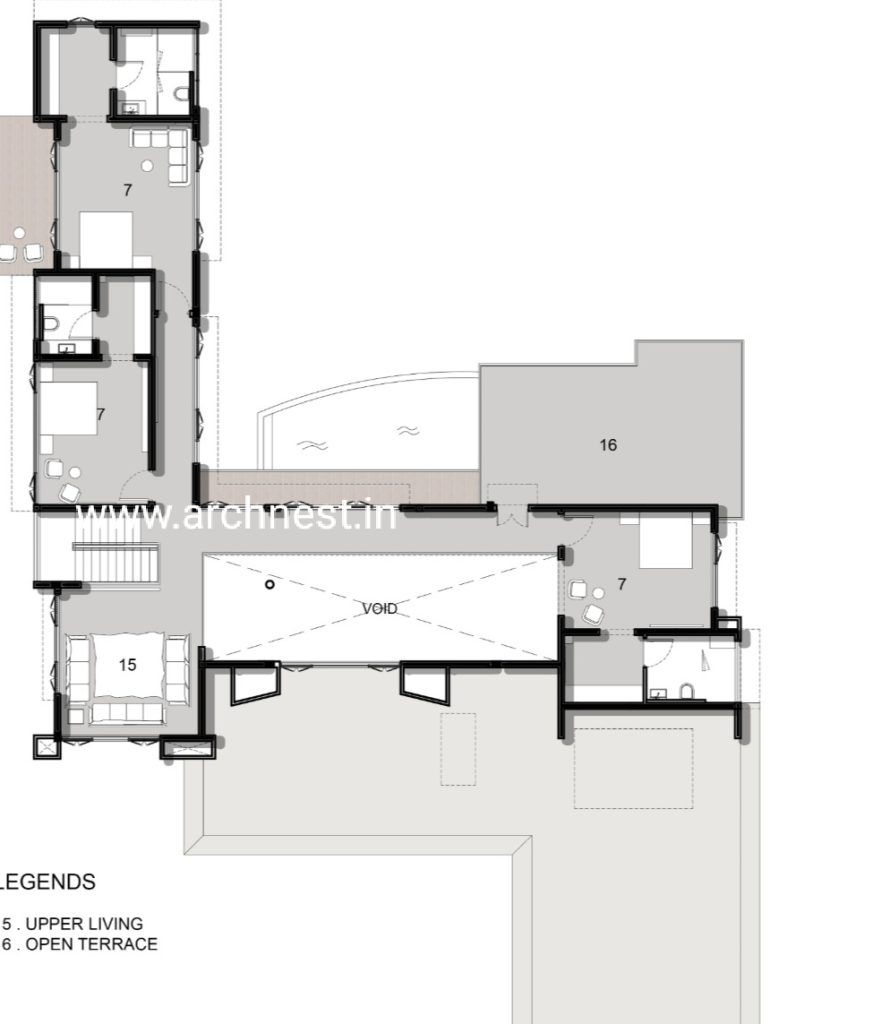
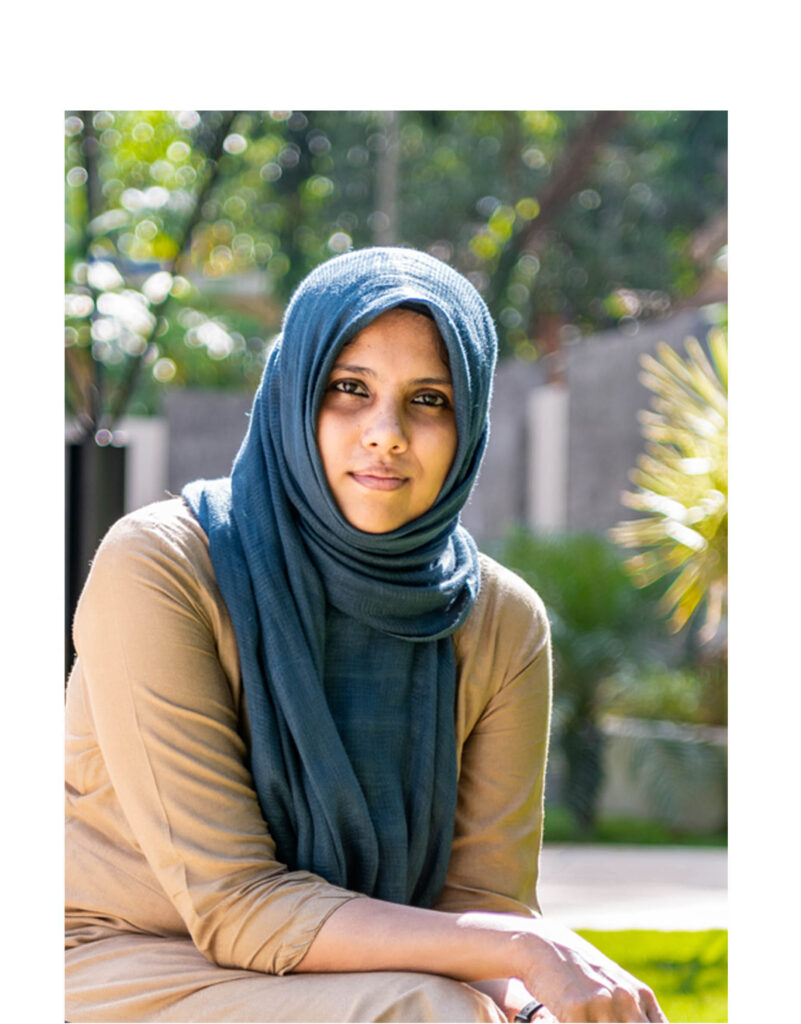
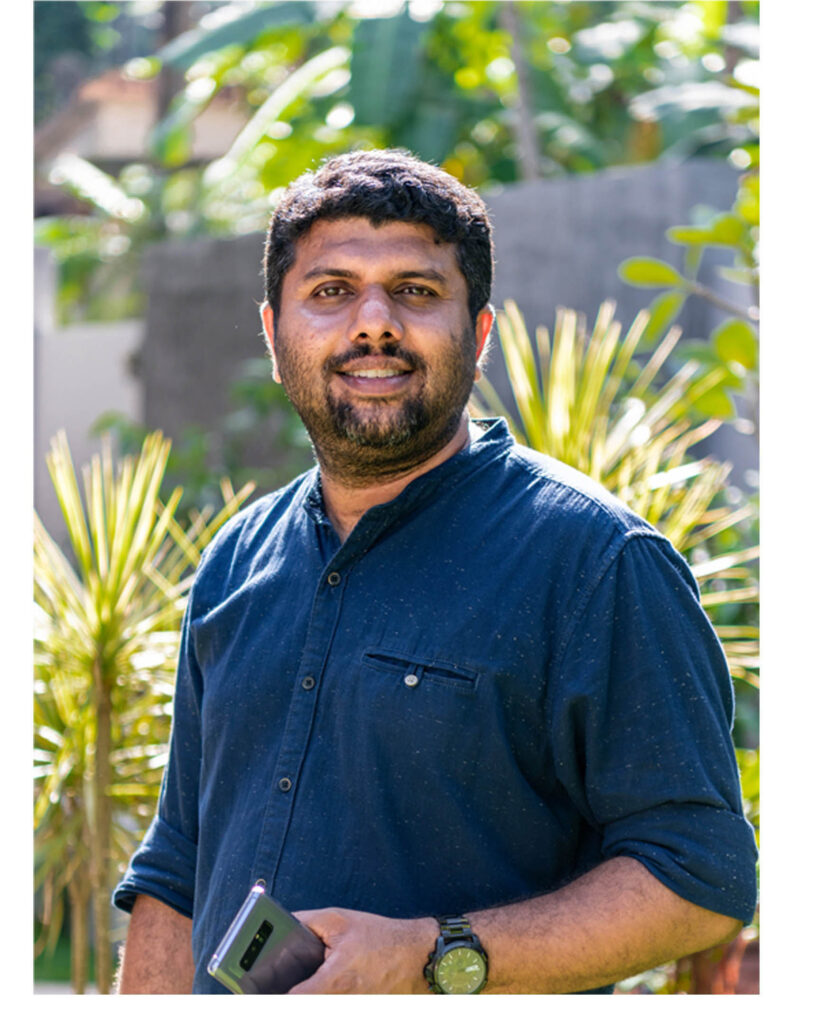
Project Details
Ar. Shabana Rasheed, Er. Nufail Moidoo
Nufailshabana architects, Calicut/ Mahe
Contact email:mail@nufailshabana.com
Mob: 9048201331/8086188885
Plot:20 cents
Total sq ft : 4000 sq ft
Place : Kannur
Client : Rajees
Photos & video: Turtle art Photography, Calicut

