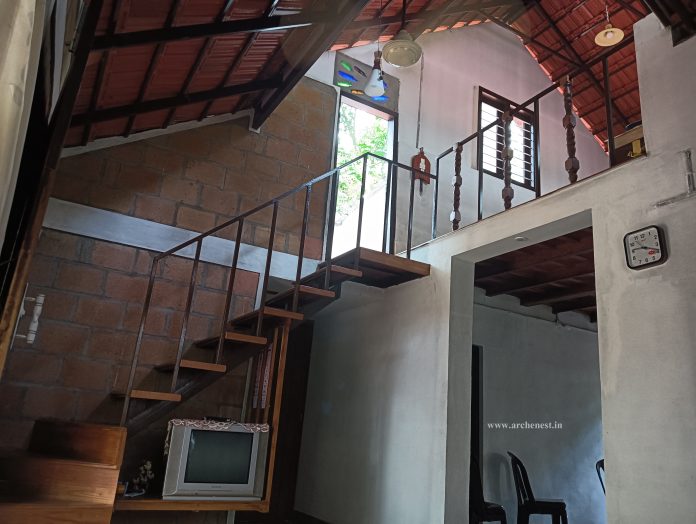ഒരു വീട് എന്നത് സാധാരണക്കാരനെ സംബന്ധിച്ച് ഇഷ്ടത്തിനൊത്ത് എപ്പോഴും മാറ്റാൻ കഴിയില്ല.അവരുടെ ജീവിതത്തിൻെറ,അദ്ധ്വാനത്തിൻെറ നീക്കിയിരുപ്പിൻെറ ആകെ തുകയാണ് ഒരു വീട്.അതിൽ ആർഭാടത്തിന് വലിയ സ്ഥാനമുണ്ടാവില്ല. അതിലെ കർട്ടൻെറ നിറമോ,ചുമരിലെ വാൾ പേപ്പറിൻെറ ഹൈലൈറ്റോ,ഫർണ്ണിച്ചറിൻെറ പ്രൗഢിയോ,ബെഡ്റൂമിൻെറ പകിട്ടോ ഒന്നുമല്ല പ്രധാനം. മറിച്ച് അവരുടെ നിത്യ ജീവിതത്തിന് ഉതകുന്നതാണോ? ആ വീട്ടിലെ അംഗങ്ങളുടെ എണ്ണത്തിനനുസരിച്ച് അവിടെ വേണ്ടത്ര സൗകര്യങ്ങൾ ഉണ്ടോ തുടങ്ങിയ കാര്യങ്ങൾക്കാവും മുൻഗണന.ഓരോരുത്തരും വീടു പണിയുന്നത് അവരുടെ വരുമാനത്തിന് അനുസരിച്ചാണ്.വീടു പണിയാൻ തെരഞ്ഞെടുക്കുന്ന മെറ്റീരിയലുകളുടെ കാര്യവും അങ്ങനെ തന്നെ.ഓരോ വീടിൻെറയും വലിപ്പവും മൂല്യവും ഉപയുക്തതയും അതിലെ താമസക്കാരുടെ ജീവിതത്തേയും ആവശ്യങ്ങളെയും അടിസ്ഥാനമാക്കിയാണ്.ഏതൊരു ചെറിയ വീടിനും മറ്റേതൊരു വലിയ വീടിനൊപ്പം തന്നെ മൂല്യമുണ്ട് പ്രാധാന്യമുണ്ട്.അത് ആഡംബരവും കാഴ്ചഭംഗിയും പകരുന്ന മൂല്യമല്ല.ഓരോ കുടുംബവും അവരവരുടെ വീട്ടിൽ മനസു നിറഞ്ഞ് ജീവിക്കുന്നതിലാണ്.അവരുടെ സുരക്ഷിതത്വത്തിലാണ്.ആശങ്കയില്ലാതെ ഉറങ്ങാൻ കഴിയുന്നതിലാണ്.
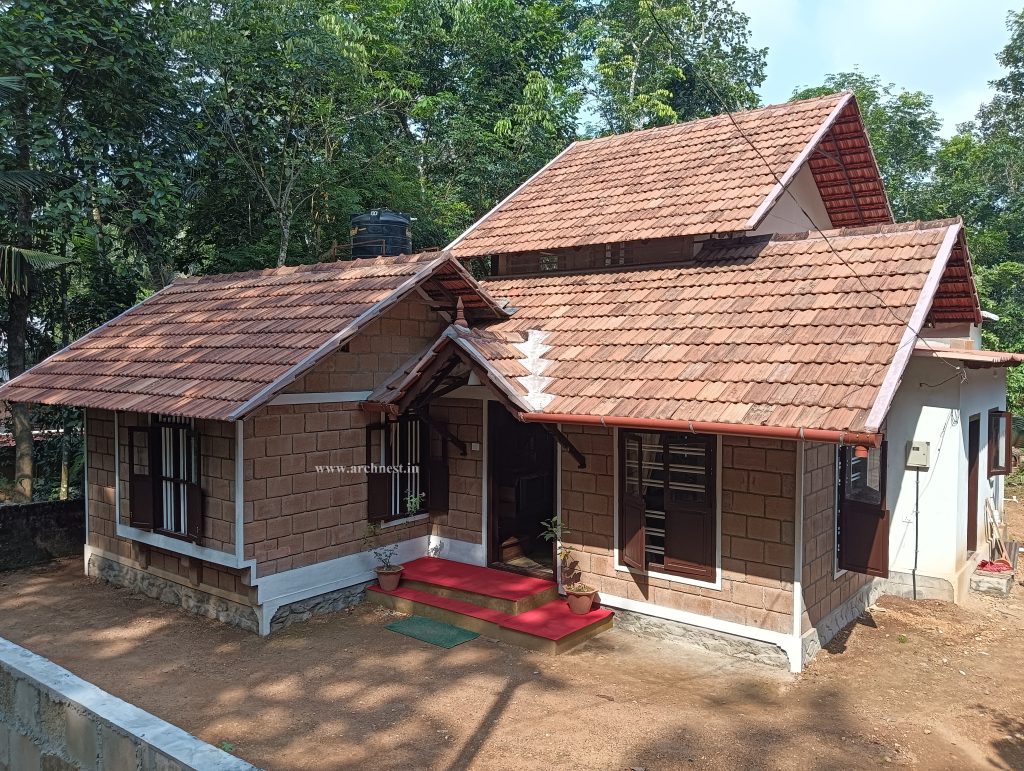
കറുകച്ചാൽ നെടുകുന്നം സ്വദേശി ജയകുമാറിനും കുടുംബത്തിനും വീടുപണിയണം നിലവിലുള്ള വീടിന് സൗകര്യങ്ങൾ പോരാ എന്ന് മാത്രമല്ല കാലഹരണപ്പെടുകയും കുറച്ചൊക്കെ ബലഹീനമാകുകയും ചെയ്തിട്ടുണ്ട്.അത് പൂർണമായും പൊളിച്ചു കളഞ്ഞിട്ട് ഒരു പുതിയ വീട് വയ്ക്കാൻ ഉള്ള സാമ്പത്തിക ഭദ്രത ഈ കുടുംബത്തിന് ഇല്ല;സർക്കാരിന്റെ ഭവന പദ്ധതി ലിസ്റ്റിൽ ഉണ്ട് ,എന്നാൽ സർക്കാർ അനുവദിക്കുന്ന 4 ലക്ഷം കൊണ്ട് പുതിയൊരു വീട് തീരില്ല.പുതിയ വീട് നിർമ്മിക്കാൻ മാത്രമേ സർക്കാർ തുക അനുവദിക്കൂ.നിലവിലുള്ള വീട് പൊളിച്ചാൽ താമസിക്കാൻ വേറെ വീടില്ല എന്ത് വേണം എന്ന് ആലോചിച്ച ജയകുമാറും കുടുംബവും അവസാനം ഒരു തീരുമാനത്തിൽ എത്തി.കോസ്റ്റ്ഫോഡിന്റെ നിർമ്മാണരീതികളും കാര്യങ്ങളെയും കുറിച്ച് അറിവുണ്ടായിരുന്നതിനാൽ കോസ്റ്റ്ഫോർഡിനെ ഒന്ന് സമീപിച്ചു നോക്കാം എന്ന ചിന്തയിൽ കോസ്റ്റ്ഫോഡിൻറെ കോട്ടയം സെന്ററുമായി സംസാരിച്ചു.നിലവിലുള്ള വീട് പൊളിച്ചു കളയാതെ അതോടു കൂട്ടിച്ചേർത്തു പണിയാം എന്ന് കോസ്റ്റ്ഫോഡ് പറഞ്ഞത് ഈ കുടുംബത്തിന് ഏറെ ആശ്വാസമായി .
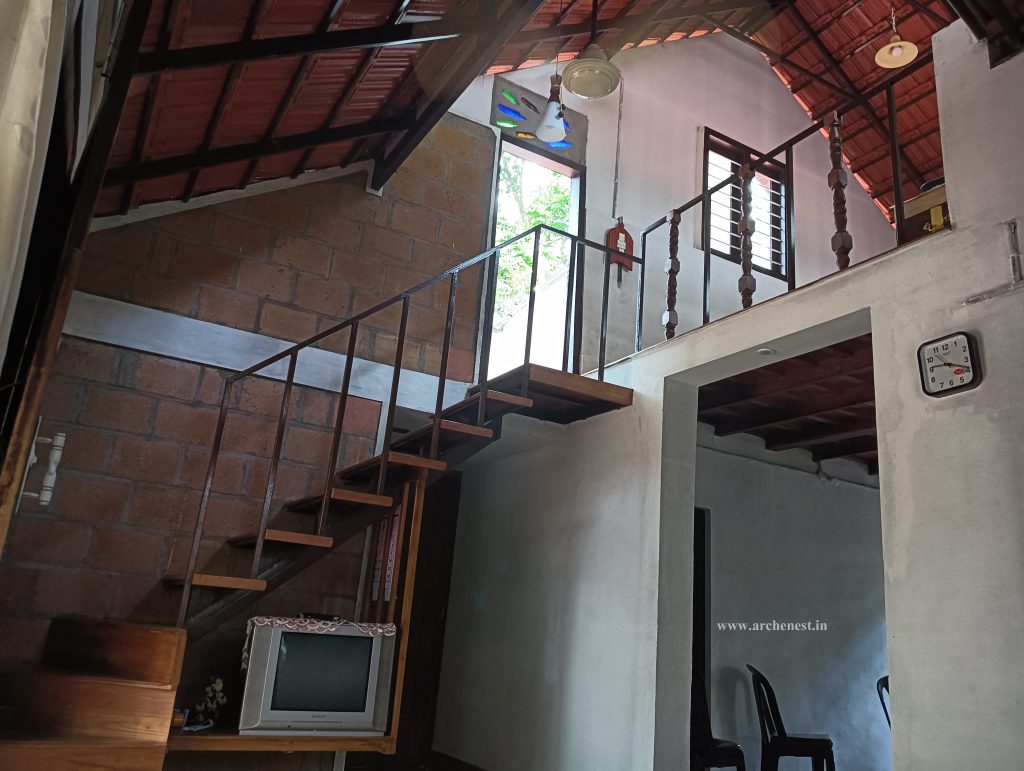
പണി ആരംഭിക്കുന്നതിന് മുൻപ് നിർമ്മാണ സാമഗ്രികൾ ശേഖരിച്ചു വയ്ക്കുക എന്നായിരുന്നു കോസ്റ്റഫോഡിന്റെ ആദ്യ നിർദ്ദേശം.കാരണം ഇടക്ക് ഗ്യാപ് വരാത്ത വിധം ഒറ്റത്തവണ കൊണ്ട് പണി പൂർത്തിയാക്കുക.ഗ്യാപ് വരുന്നത് ചെലവ് കൂട്ടാൻ ഇടയാക്കും.സമീപവാസികളും ജയകുമാറിന്റെ സുഹൃത്തുക്കളും ഒക്കെ നന്നായി സഹകരിച്ചു മര ഉരുപ്പടികൾക്ക് തെങ്ങ് ഉപയോഗിക്കാം എന്ന് തീരുമാനിച്ചു അടുത്ത് നിന്ന് തന്നെ നാല് തെങ്ങുകൾ വാങ്ങി ട്രീറ്റ് ചെയ്യാൻ ബോറാക്സ് ,ബോറിക്കാസിഡ് ലായനിയിൽ മുക്കി വച്ചു .പിന്നെ പഴയ ജനാലകളും കട്ടളകളും ഓടും എല്ലാം വാങ്ങിവച്ചു അതിനുശേഷം പണി ആരംഭിച്ചു.സിമന്റിൻറെ ഉപയോഗം കഴിവതും കുറച്ചു .ഇതു ചെലവ് കുറക്കാൻ സഹായിച്ചു
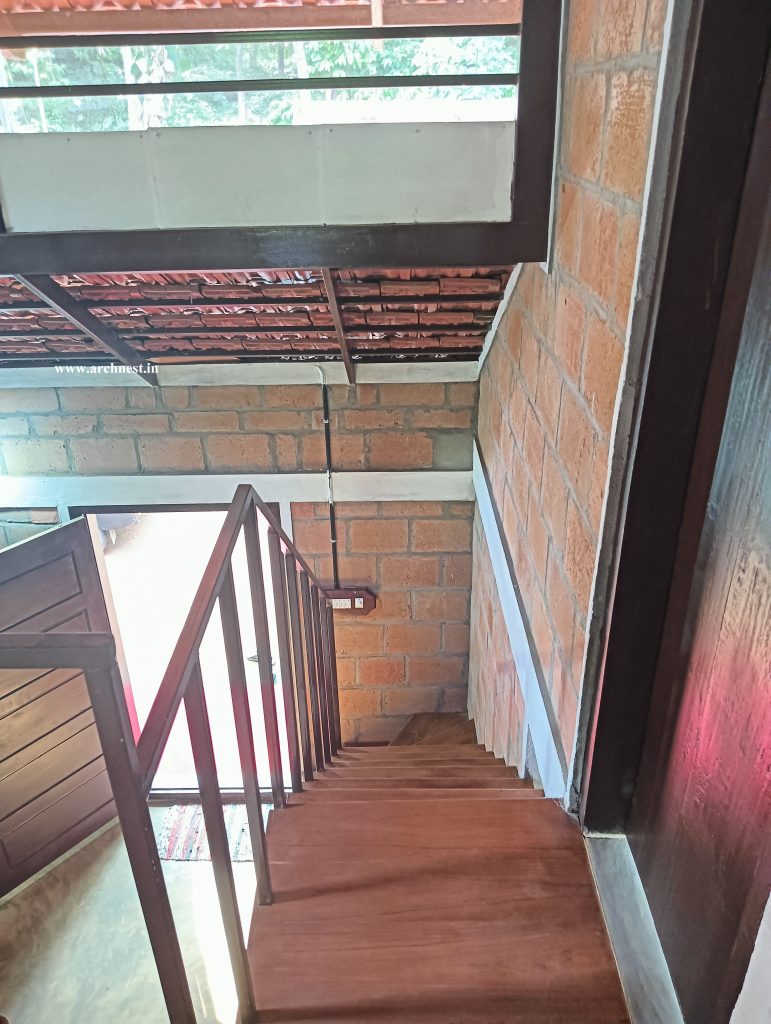
നിലവിൽ ചെറിയൊരു ലിവിങ്, ഡൈനിങ്,രണ്ടു കിടപ്പുമുറികൾ കിച്ചൻ എന്നിവയായിരുന്നു ഉണ്ടായിരുന്നത് പണി തുടങ്ങുന്നതിന്റെ ഭാഗമായി ഉള്ള സ്ട്രക്ച്ചറിൻറെ റൂഫ് താഴെ ഇറക്കി ജീർണിച്ച ജനാലകളും വാതിലുകളും മാറ്റി സ്ഥാപിച്ചു വെട്ടുകല്ലിന്റെ ചുമരുകൾ ബലപ്പെടുത്തി.ഡൈനിങ് ഏരിയയുടെ ഭാഗമാണ് കൂടുതൽ സ്ട്രക്ച്ചർ സ്റ്റെബിലിറ്റി ഉള്ളത് അതിനാൽ അവിടെ തെങ്ങും ആഞ്ഞിലി പലകയും ഉപയോഗിച്ച് മച്ച് തീർത്തു. അതിന് മുകളിൽ ഫൈബർ സിമൻറ് ബോർഡ് കൊണ്ട് ഭാരം കുറഞ്ഞ സ്ട്രക്ച്ചറിൽ ബെഡ്റൂം ആയും മറ്റ് ആവശ്യങ്ങൾക്കും ഉപയോഗിക്കാൻ പറ്റും വിധം ഒരു മുറി തീർത്തു.റൂഫിന് ഓട് നൽകി.പുന:രുപയോഗിച്ച ജനാലകളാണ്ഇവിടെ.വലിപ്പത്തിൽ ചുമരിനു അനുസരിച്ചുള്ള ജനൽ ആയിരുന്നില്ല അതിനാൽ പഴയ ജനാല തിരി ച്ചു ഹൊറിസോണ്ടൽ ആയി നൽകി.നിലവിൽ ഉണ്ടായിരുന്ന ലിവിങ് ഏരിയയുടെയും ഒരു ബെഡ് റൂമിന്റെയും ചുമര് സിമന്റു ഹോളോബ്രിക്ക് കൊണ്ടായിരുന്നു അത് മാറ്റി സ്റ്റെബിലൈസ്ഡ് മഡ് ബ്ലോക്കുകൾ കൊണ്ട് പുതുതായി കിടപ്പുമുറിയും ലിവിങും തീർത്തു.പ്ലാസ്റ്ററിങ് ഒഴിവാക്കി .ഇതു ചെലവ് കുറച്ചു ചുമരുകൾ തേക്കാത്തതിനാൽ മണ്ണിന്റെ നിറം പ്രദർശിപ്പിച്ചു നിൽക്കുന്നു, ഡെക്കറേഷൻ വർക്ക് ഒന്നുമില്ലാത്ത തന്നെ അകത്തളത്തിൽ ഈ മൺ ചുമരുകൾ ഭംഗി പകരുന്നു
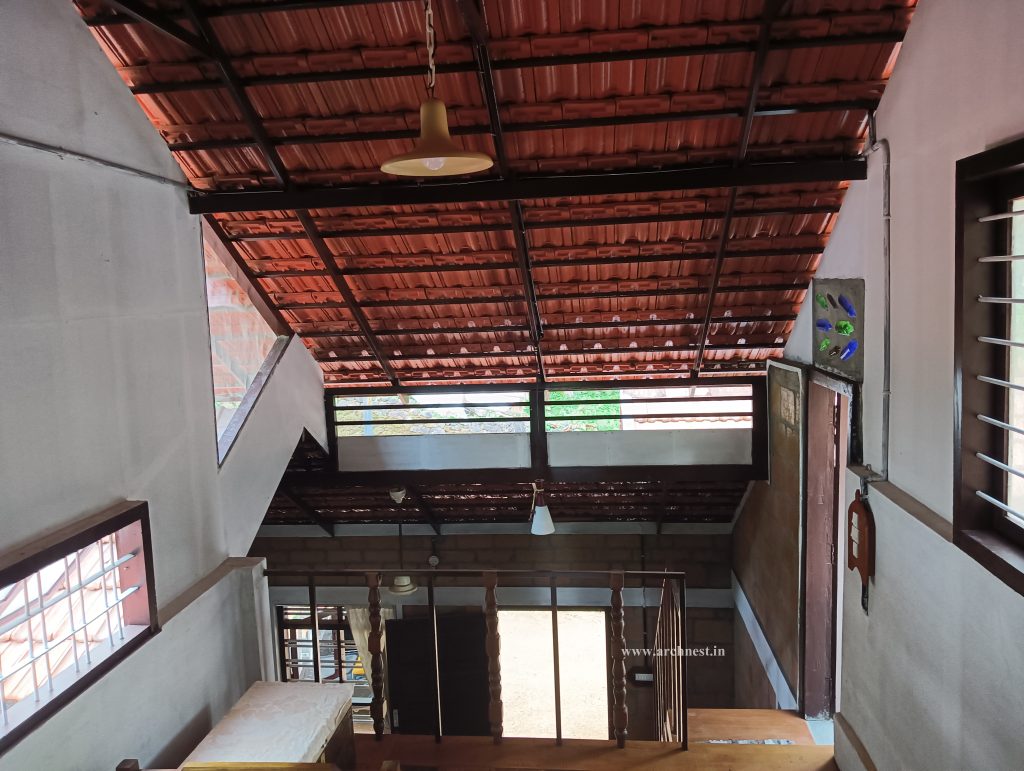
ലിവിങ്ങിൽ നിന്നുമാണ് മുകളിലേക്കുള്ള സ്റ്റെയർകേസ്.മരവും ഇരുമ്പും ഉപയോഗിച്ച് ഒട്ടും സ്ഥലനഷ്ട്ടം വരാതെ വളരെ ലളിതമായ ഡിസൈനിൽ ചെയ്തടുത്തു.സ്റ്റെയർ കേസിൻറെ ലാൻഡിങ്ങിൽ നിന്നും പുറത്തു ടെറസിലേക്ക് ഒരു പ്രവേശന മാർഗവും നൽകിയിട്ടുണ്ട്. ചെറുതും വലുതുമായ കുറെ പലകകൾ ഇവരുടെ പക്കൽ ഉണ്ടായിരുന്നു .അതിനെയെല്ലാം ഒരുക്കിയെടുത്തു സ്റ്റെപ്പിനും സ്വിച്ചു ബോർഡിനും മറ്റ് ആവശ്യങ്ങൾക്കുമായി ഉപയോഗിച്ചു.സ്റൈർകേസിനടിയിലെ സ്ഥലം ടി വി ഏരിയയാക്കി ബെഡ്റൂമിന്റെ ഭാഗമായും അല്ലാതെയും രണ്ട് ബാത്റൂമുകൾ പണിതു.ഫ്ലോറിങ്ങിന് ഓക്സൈഡ് ആണ്.വൈറ്റ് സിമന്റും അല്പം യെല്ലോ ഓക്സൈഡും ചേർത്തു ഉപയോഗിച്ചപ്പോൾ വളരെ നേർത്ത ഒരു യെല്ലോ ഷെയ്ഡ് കിട്ടി.അടുക്കളക്കും നിലവിൽ ഉണ്ടായിരുന്ന ബെഡ് റൂമിനും സൗകര്യങ്ങൾ നൽകി പുതിക്കിയെടുത്തു. ഡെക്കറേഷൻ, അലങ്കാരങ്ങൾ എന്നിവയെല്ലാം ഒഴിവാക്കി എല്ലായിടത്തും സ്വാഭാവിക തനിമ മാത്രം.
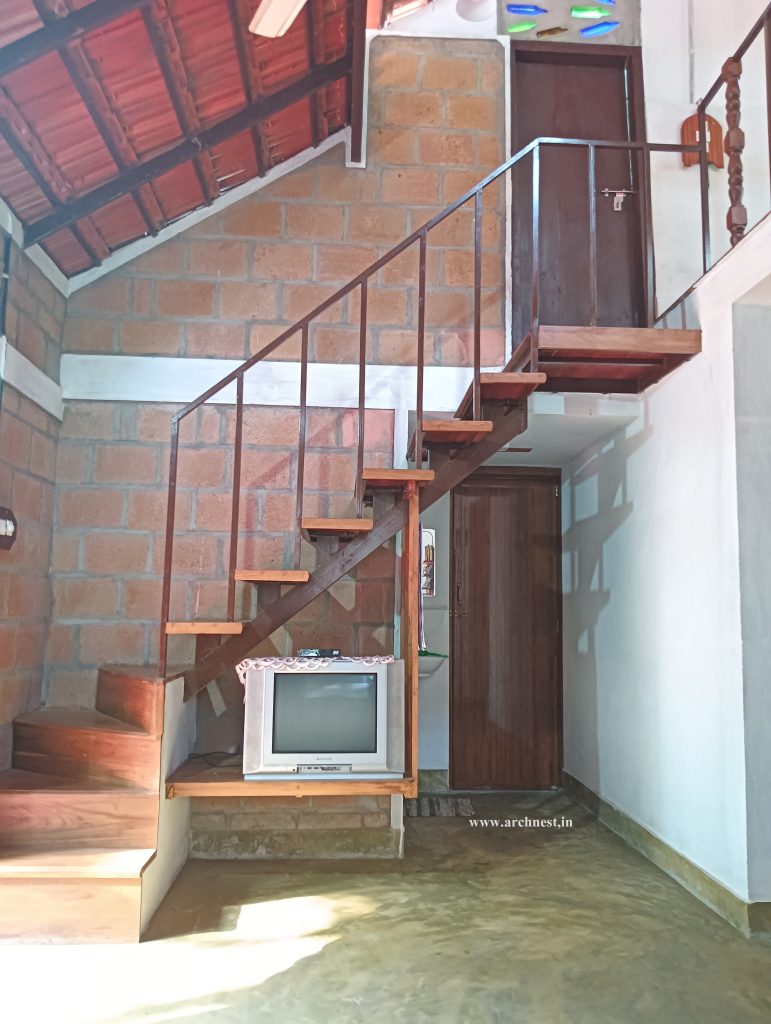
കോസ്സ്റ്റ്ഫോർഡിന്റെ ചെലവ് കുറഞ്ഞതും തനിമയുള്ളതുമായ ചില്ലു കുപ്പി കൊണ്ടുള്ള ചുമരിലെ ആർട്ട് വർക്ക് ഇവിടെയുമുണ്ട്.പണി പൂർത്തിയായപ്പോൾ വീട് 950 sqft ഉണ്ട്. ഒരു വണ്ടി പാർക്ക് ചെയ്യാനുള്ള സ്ഥലവും ഉണ്ട് മുറ്റത്ത്.വശങ്ങളിലേക്ക് സ്ഥലമില്ല മുന്നിലും പുറകിലുമാണ് സ്ഥലമുള്ളത്.നിലവിലുള്ള വീടിൻറെ മുൻഭാഗം മാത്രം പൊളിച്ചു മാറ്റി പുതുതായി സൗകര്യങ്ങളും മുറികളും കൂട്ടി ചേർത്ത് ഈ വീട് പണി പൂർത്തിയാക്കാൻ മൊത്തത്തിൽ ചെലവ് വന്നത് 10 ലക്ഷമാണ്. ഈ വീട് പണി പൂർത്തിയാക്കുന്നതിന് കോസ്റ്റഫോഡിനും മറ്റ് പണിക്കാർക്കും ഒപ്പം തന്നെ ജയകുമാറും കുടുംബവും സുഹൃത്തായ സി. ആർ.മോഹനൻ പിള്ളയും നിത്യവും ജോലി ചെയ്യുമായിരുന്നു.സ്വന്തം വീട് സ്വയം പണിത ഒരു ക്ലൈയന്റ്കൂടിയാണ് ജയകുമാർ എന്ന് തന്നെ പറയാം.
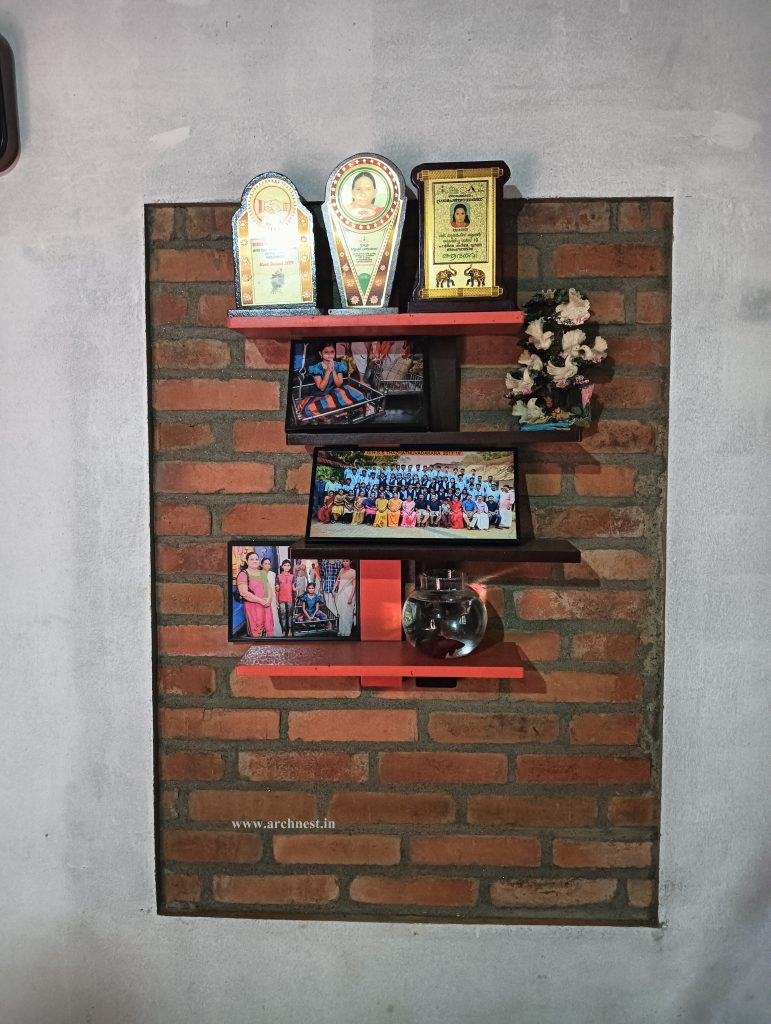
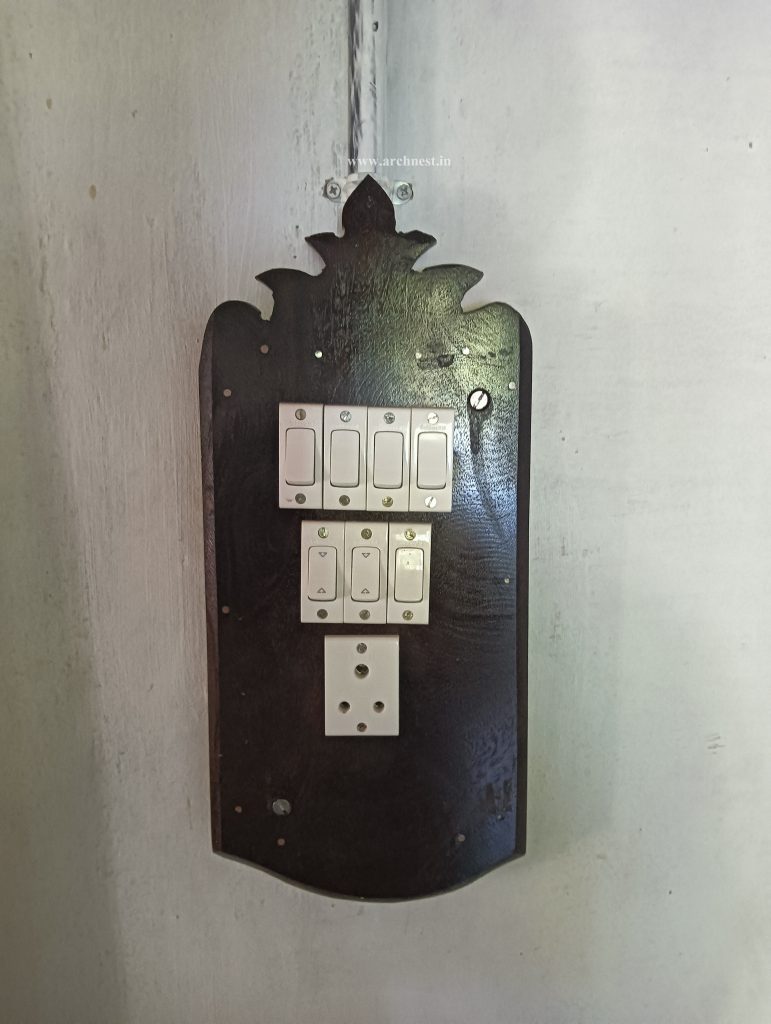
Plan
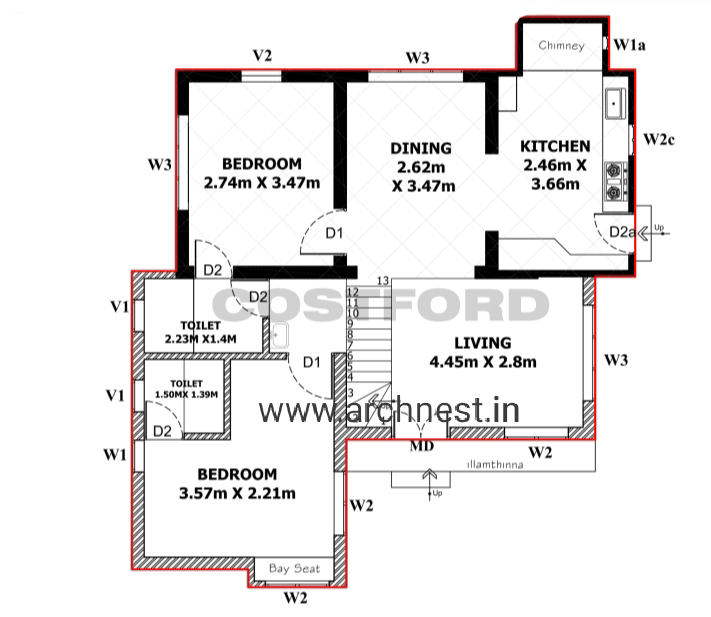
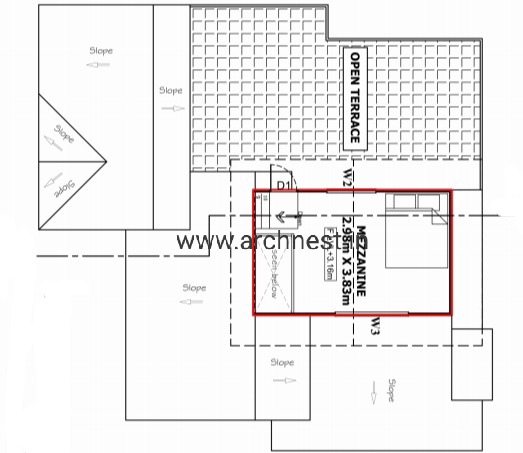
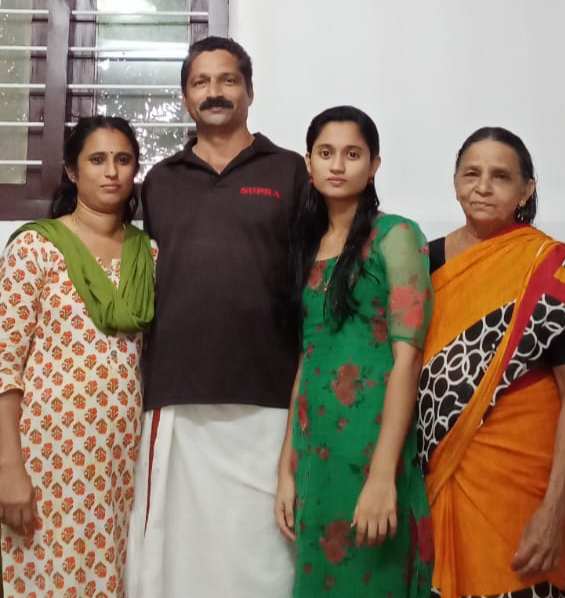
Jayakumar and Family
Project details:
Design:Er.Biju P John
Costford Kottayam centre
Champakara P.O
Karukachal
Kottayam Dt
Ph: 8157932717
Client : Jayakumar and family
Plot : 12 cent
Area : 960 sqft
Place : Nedumkunnam ,Kottayam (D t)
Total cost : 10 lakh
Photo Courtesy : Costford

