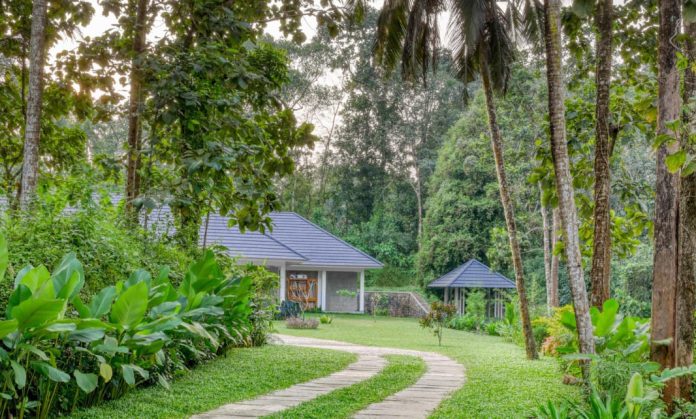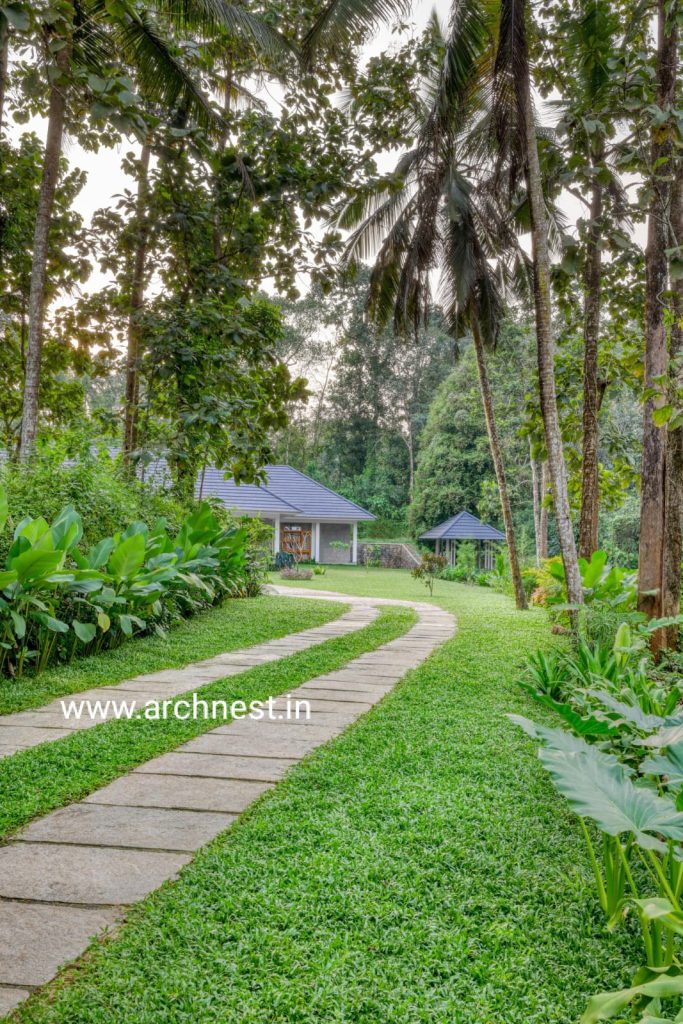
The client requested a four-bedroom house integrating living, dining, kitchen, and other ancillary uses in an open plan. With this thought planted as a conceptual seed, the team decided to act discreetly linking it with the immediate surrounding.
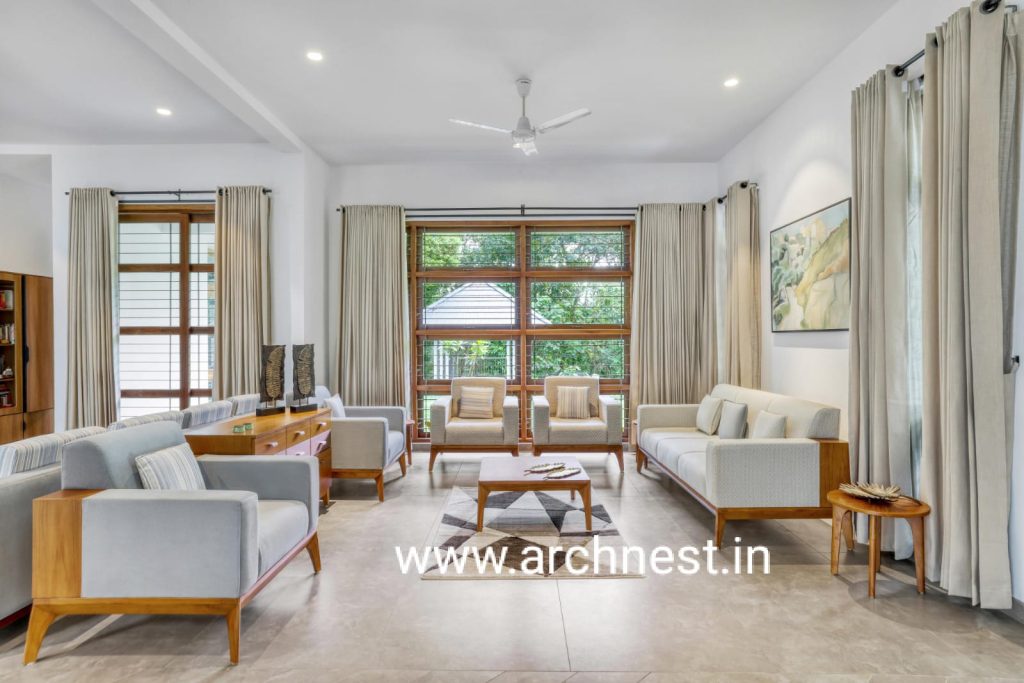
Surrounded by nature and fresh air, one of the primary drivers was to ensure the house values quality of life and features large windows opening to the outside, creating a visual connection.The large opening is a feature that amplifies the internal and external areas and endorses the experience of using a space.
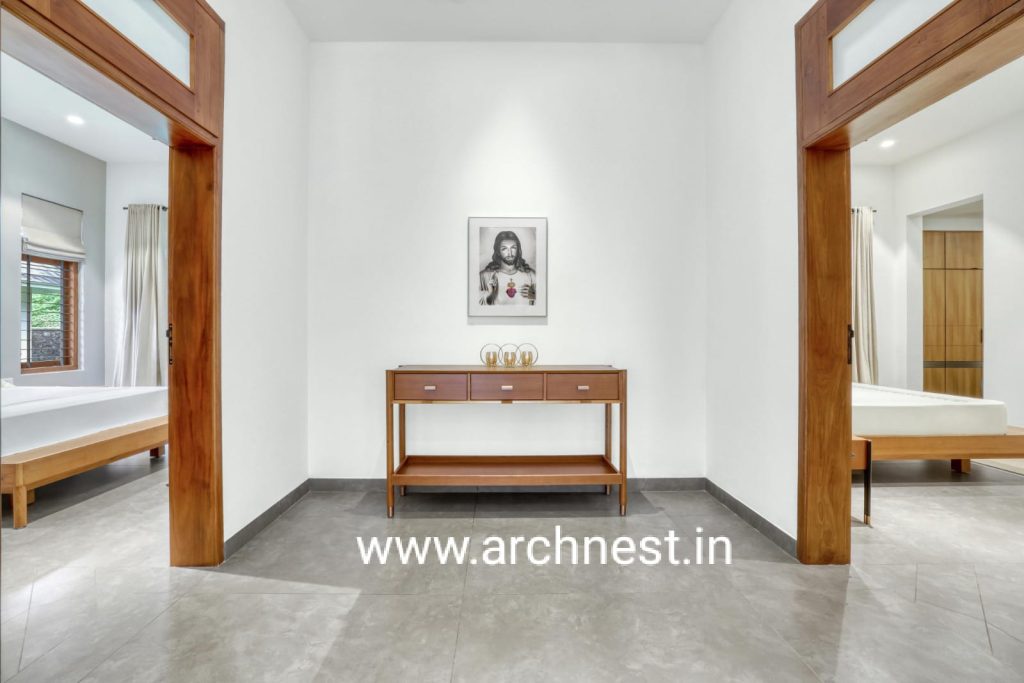
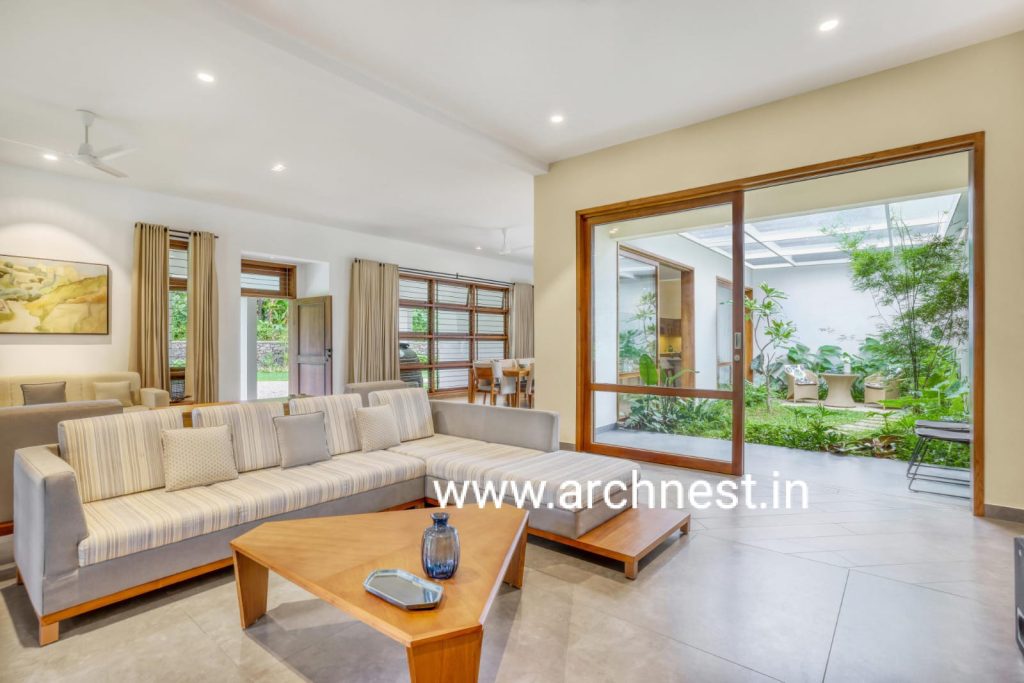
The entry opens to the cohesive dining, living and family areas with an internal courtyard that lets one experience the outside in the interiors. The design emphasizes a practice of coexistence while supporting privacy for the intimate areas. The bedrooms are clustered on the far end as you enter,with the wardrobes, dress area and toilets tucked in.
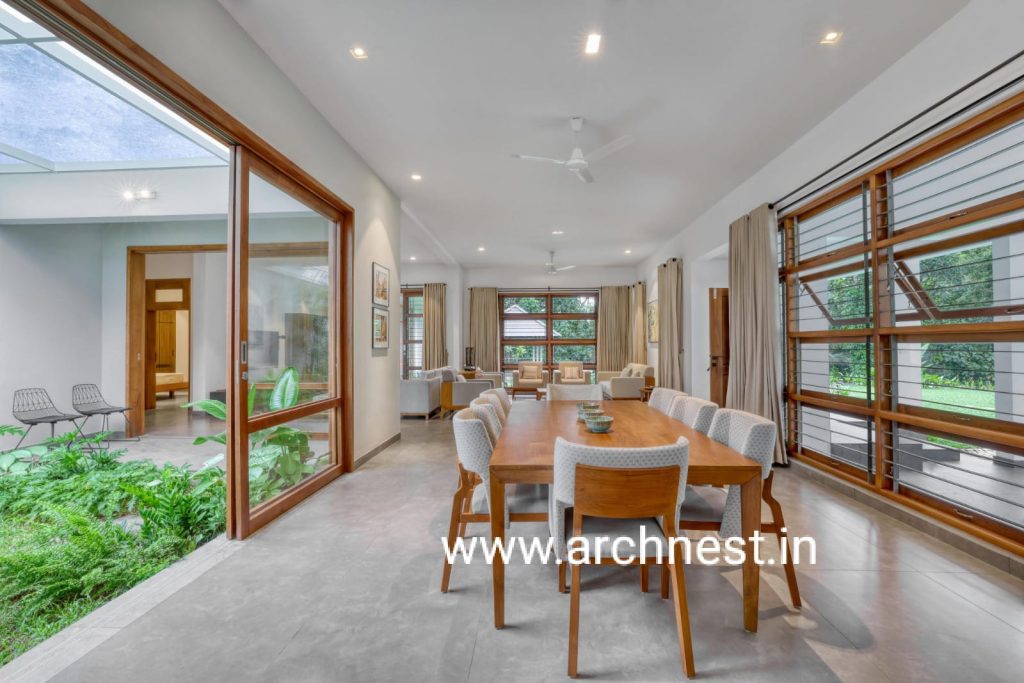
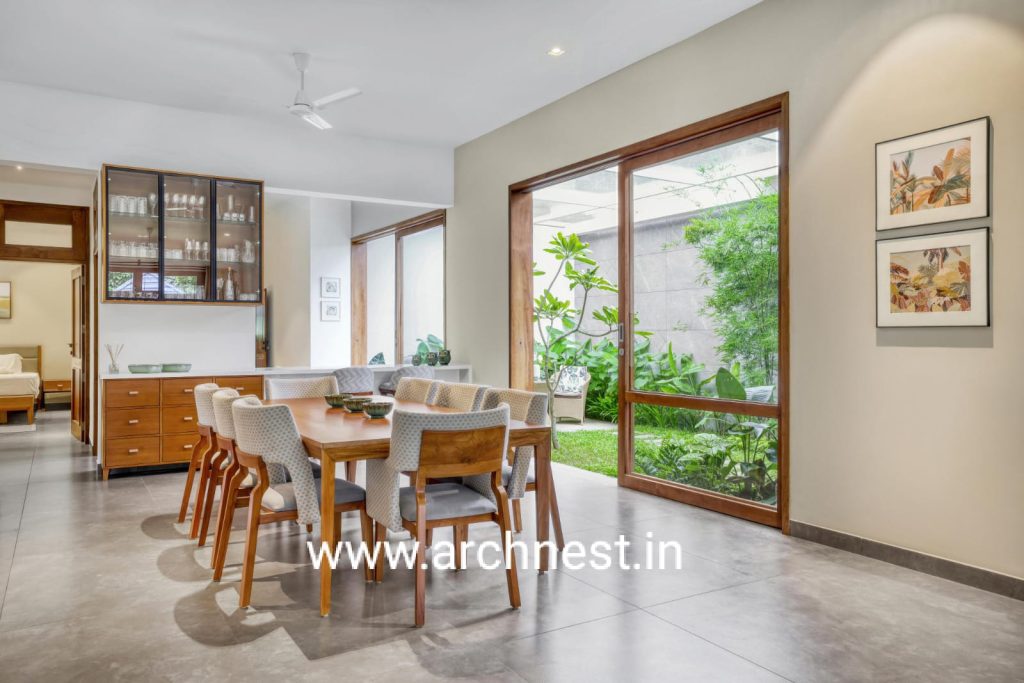
While designing in Kerala, the sloped tiled roofs are a crowd favorite, keeping up the traditional element and being in-tune with the seasons. However, this project brims with modern details such as straight lines, and cleaner spaces combining the warmth and functionality. A neutral color palette with wood accents and all wood furniture brings a clean look making the courtyard and the green prominent.
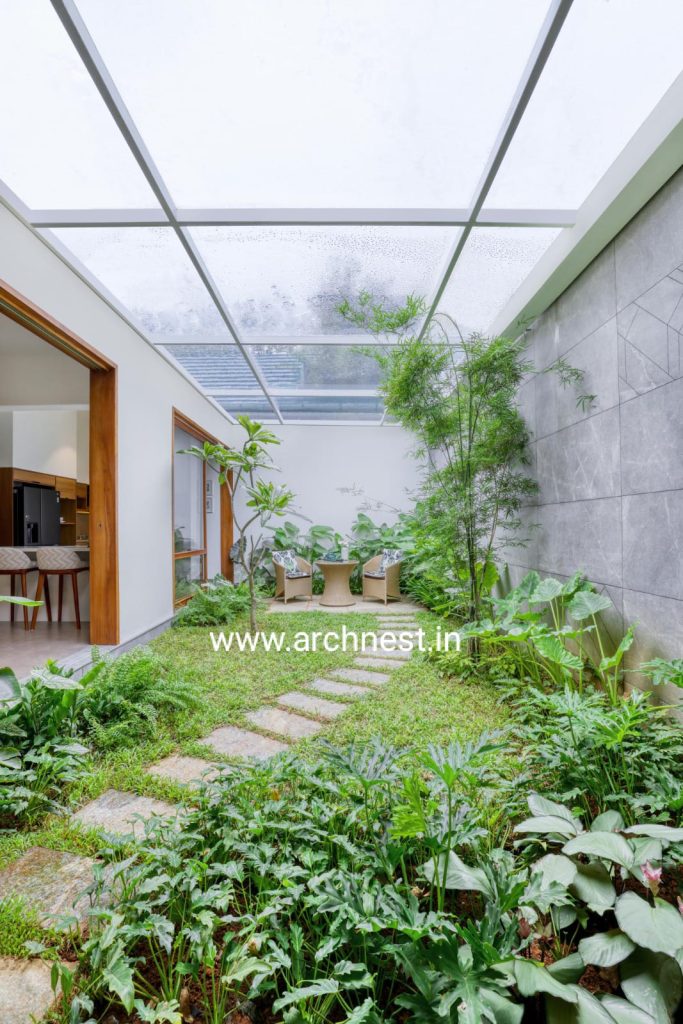
The shared spaces facing the courtyard garden become a conscious design decision to embrace the art of receiving among neutral tones and comfort. Among the shared spaces is a wall that carries the breakfast counter on one side and a bedroom entry on the other, thus becoming a notable feature in creating privacy as required.
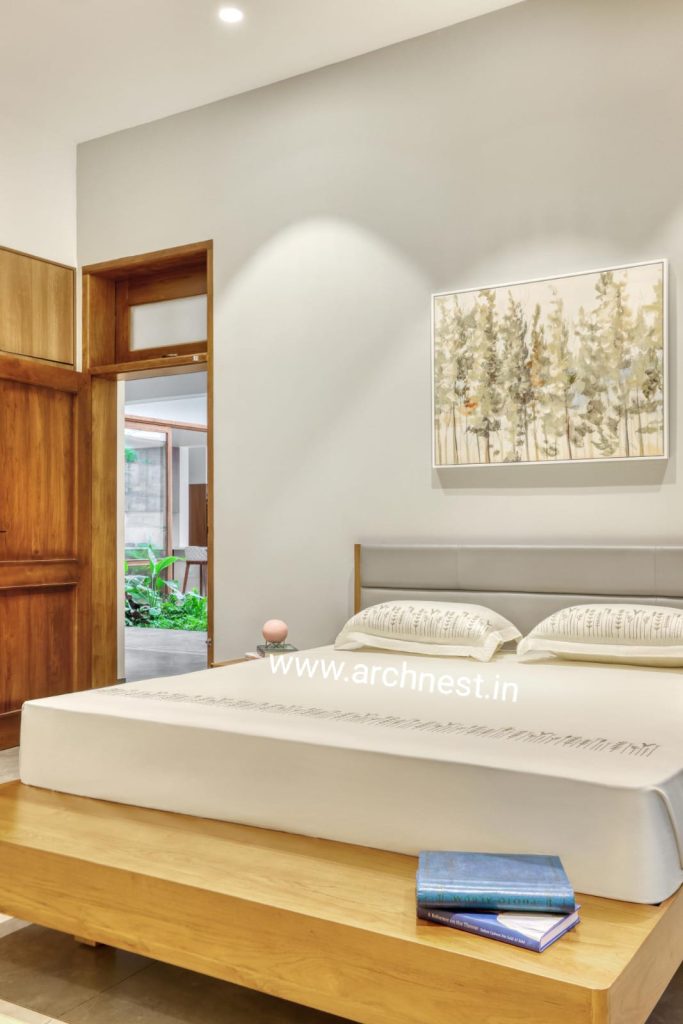
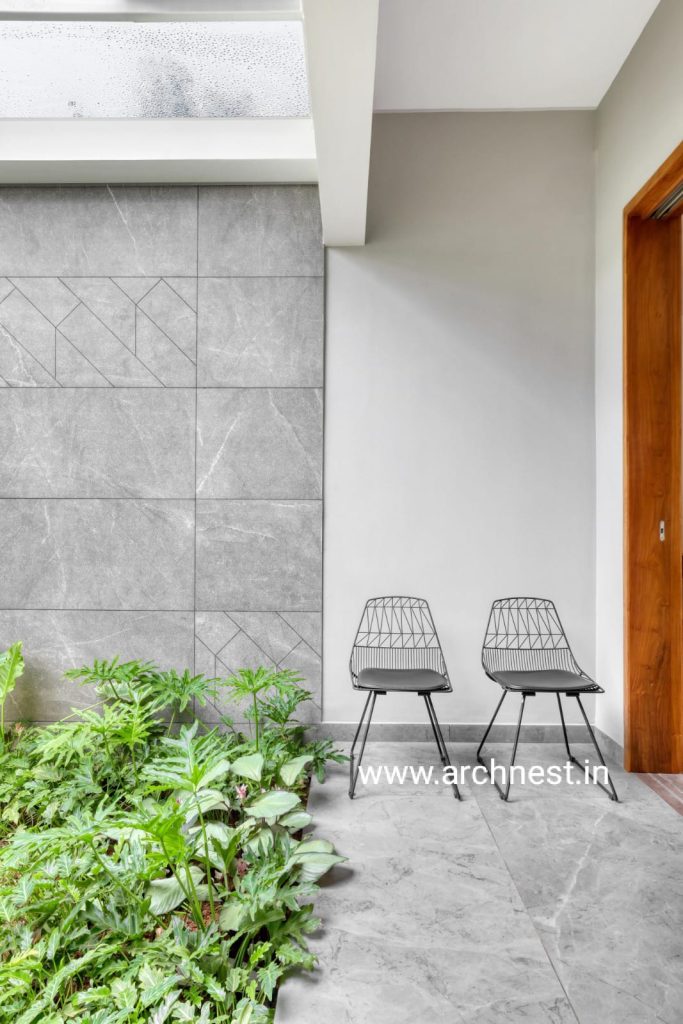
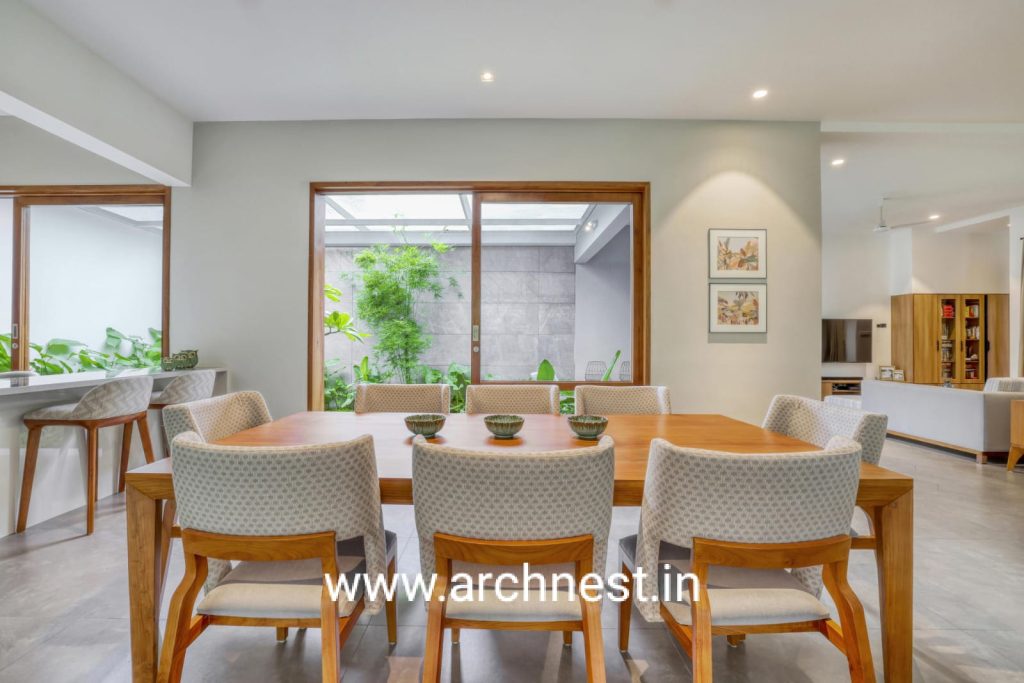
Project Details

AR.M . M . JOSE
https://www.facebook.com/search/top?q=mindscape%20architects
MINDSCAPE ARCHITECTS,
PALA –KOTTAYAM (DT)
MOB : 9447659970
Plot : 3 acre
Total sqft :4500 sqft
Place : Mrangattupally
client :Jiby George
Photography -Manu Jose Photsography

