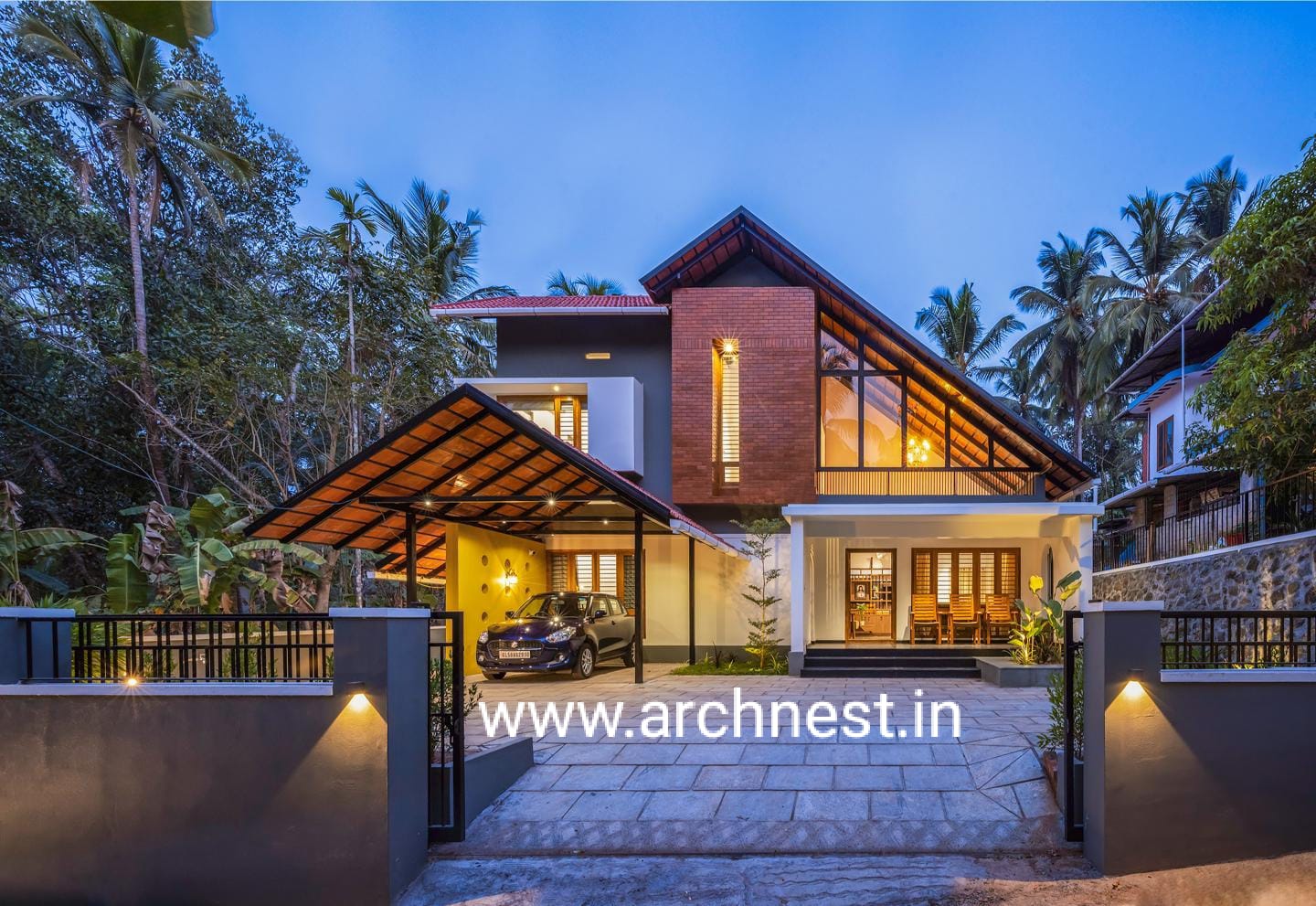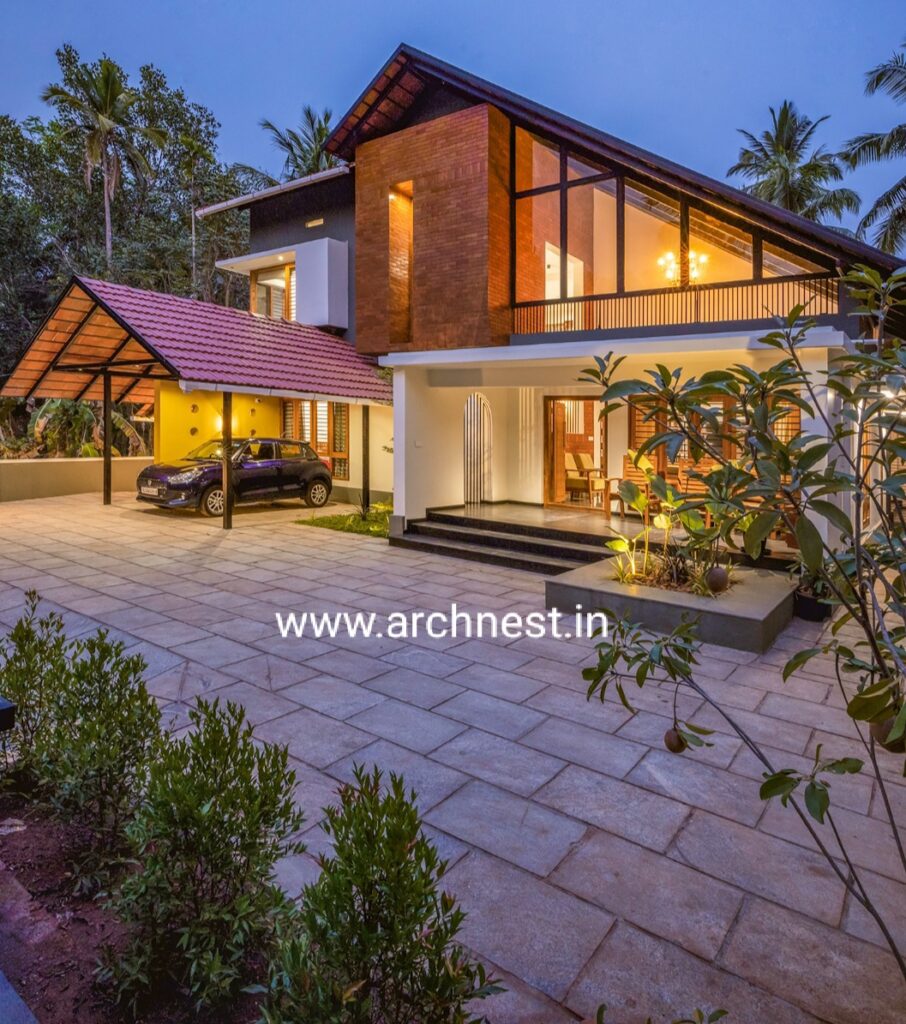
The residence name is OIKOS . oikos is a greek word that means ‘home’ or ‘earth’. Term ‘ecology’ is derived from oikos This home is a combination of traditional and modern residence design that takes inspiration from two styles to create a unique and harmonious living space. The exterior of the residence is featured as an architectural element, including a mix of materials such as brick cladding, kota stones, wood, and clay roofing tiles. The roof design incorporates a sloping roof with a modern twist of asymmetrical angles.
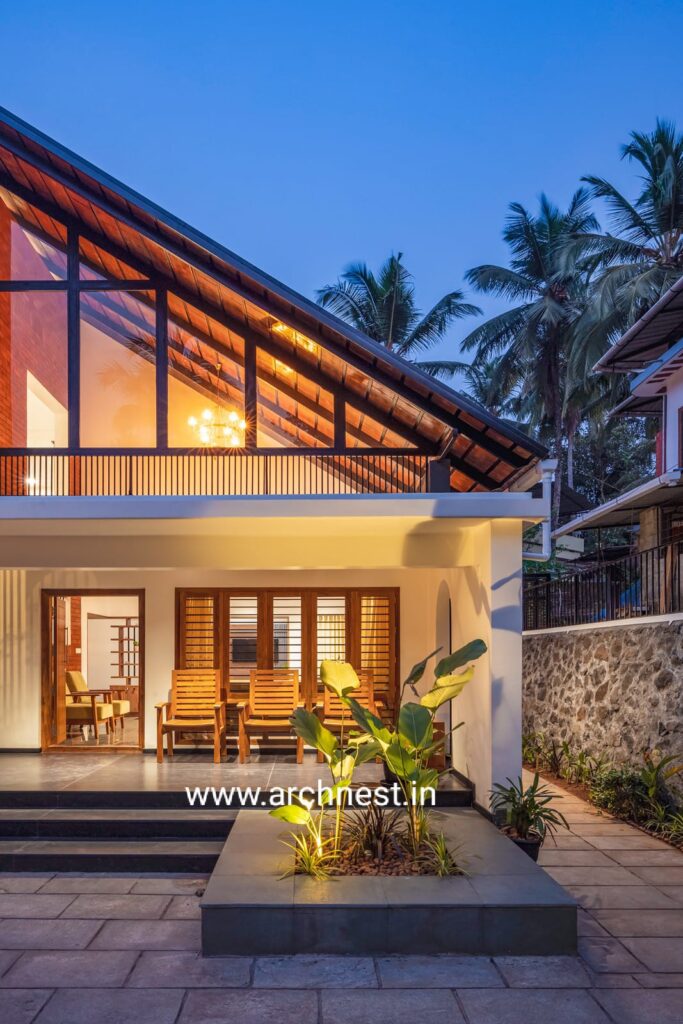
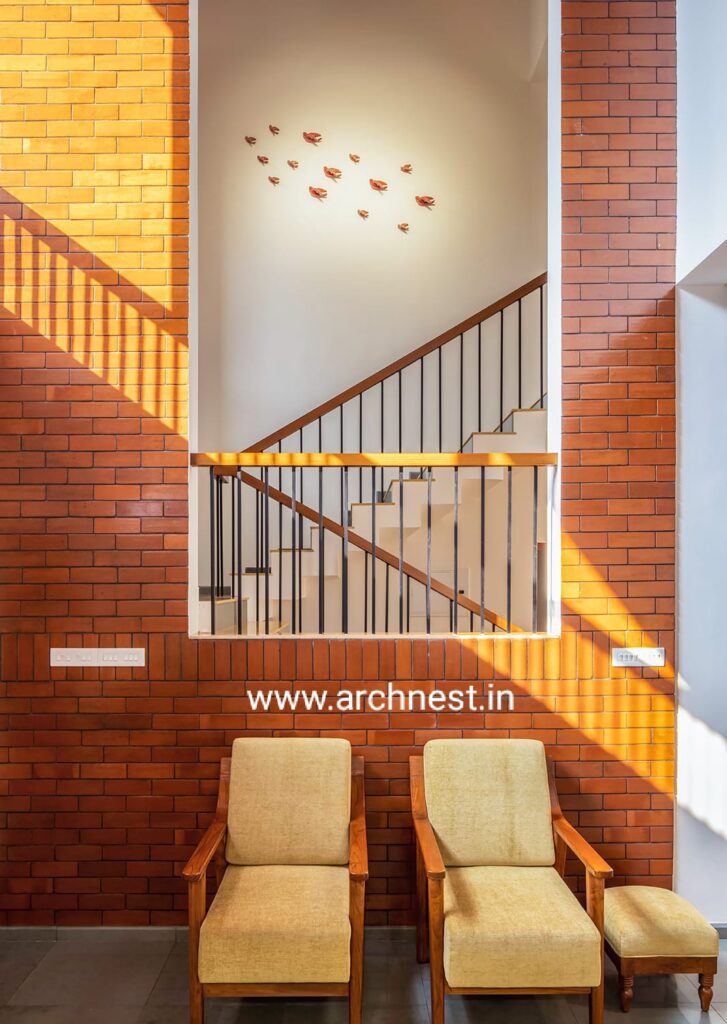
The Residence is located in a Residential area in Koothuparamba, Kannur, Kerala. The 3-bedroom residence is facing towards the Northwest side, It’s a single-family residence with a 4-family member. The goal is to create a residence that honors design principles while incorporating modern elements to add a fresh and updated look. It’s important to strike a balance between the two styles to achieve a cohesive and harmonious design.
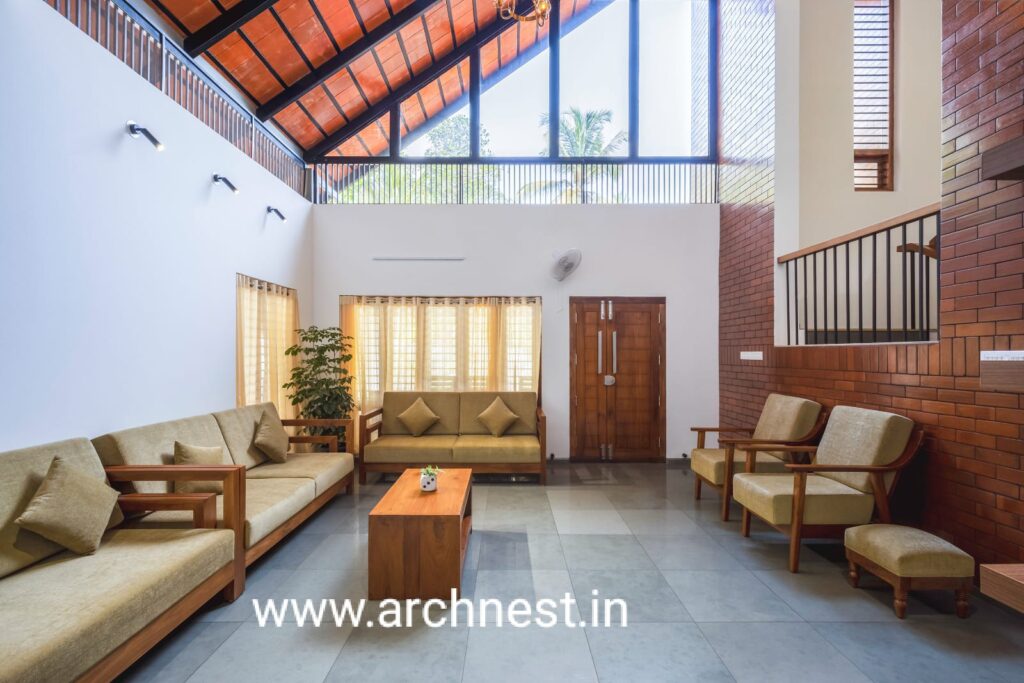
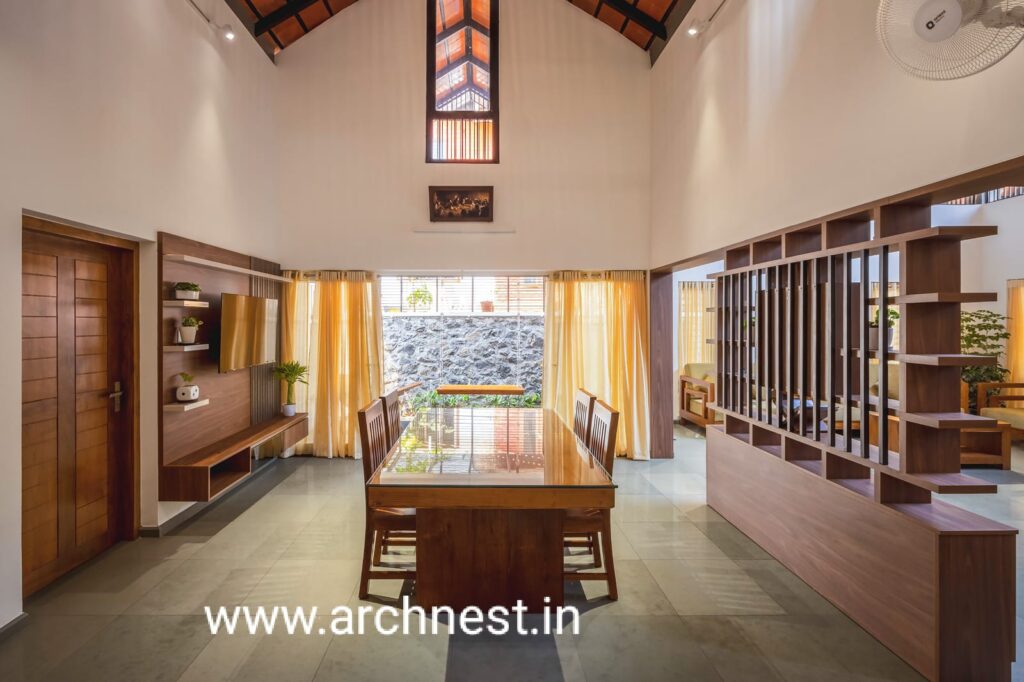
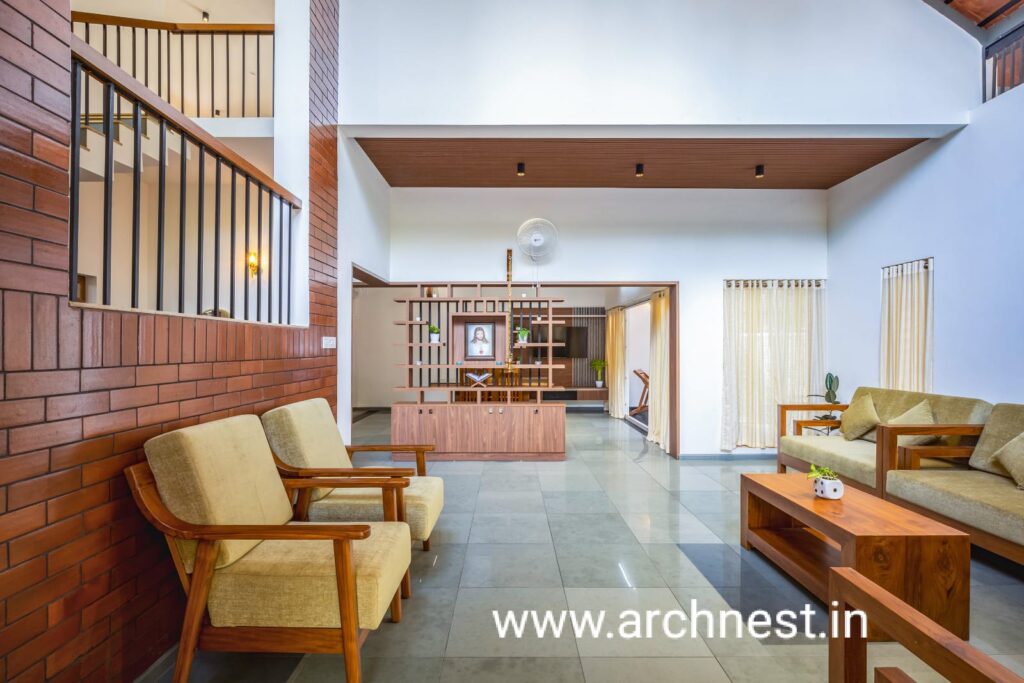
The double height of the living space creates a sense of grandeur and openness, allowing for ample vertical space to showcase stunning architectural details. The walls are adorned with brick cladding and intricate woodwork, adding a touch of Kerala’s rich cultural heritage.
A beautiful chandelier hangs from the ceiling, accentuating the height. Adjacent to the dining is a cozy patio, seamlessly integrated with the indoor area through large sliding glass doors. The patio serves as a tranquil oasis where you can relax, unwind, and enjoy the refreshing breeze. Lush green plants and comfortable seating create a serene atmosphere, inviting you to spend quality time outdoors.
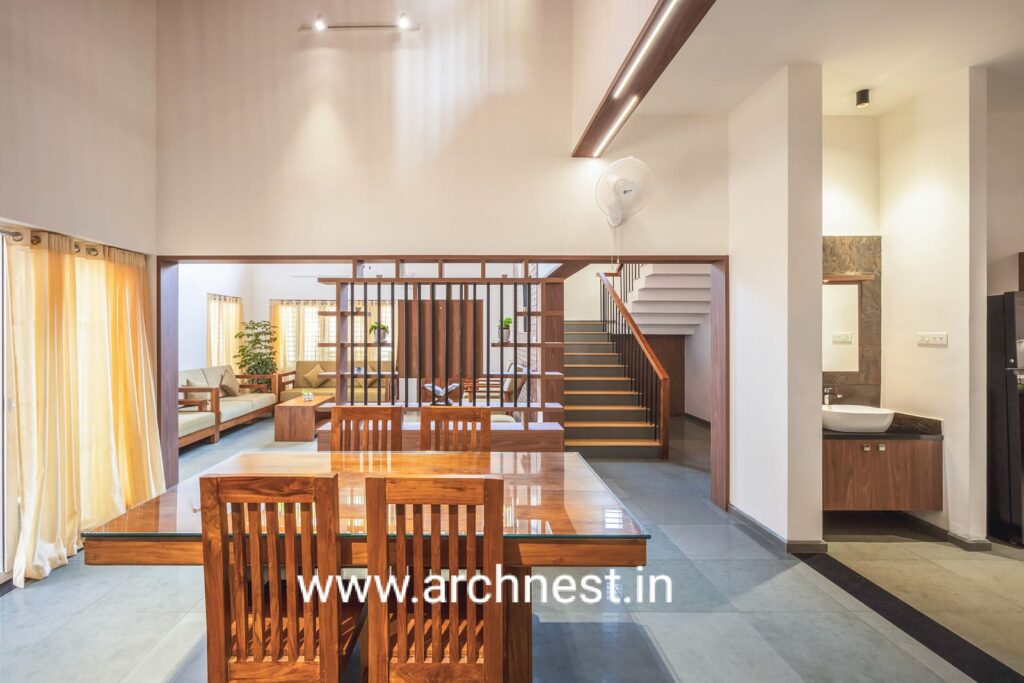
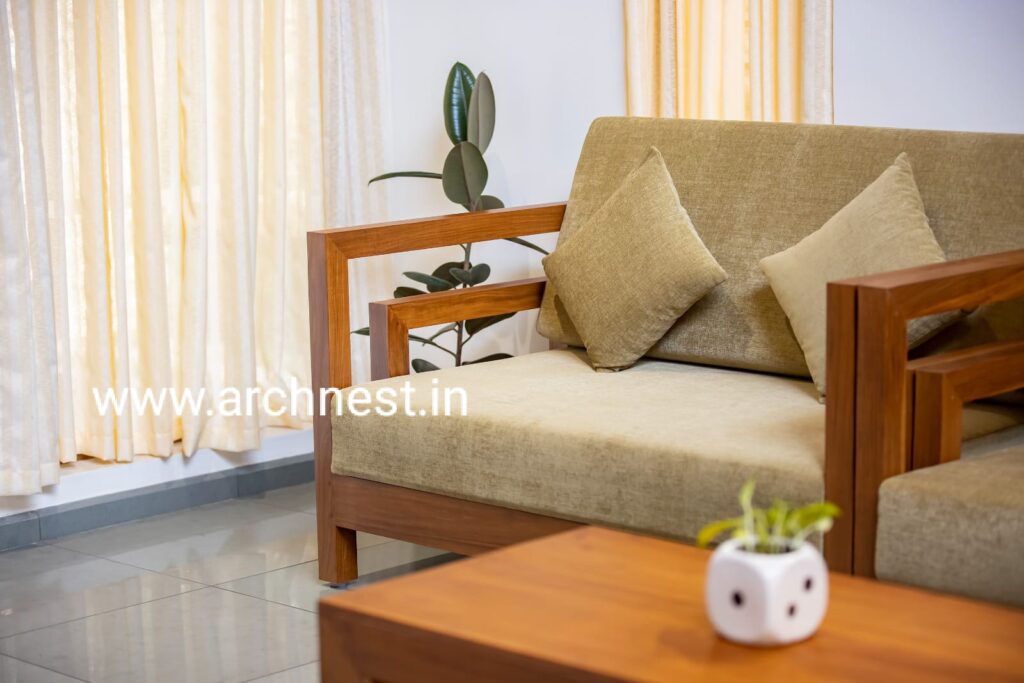
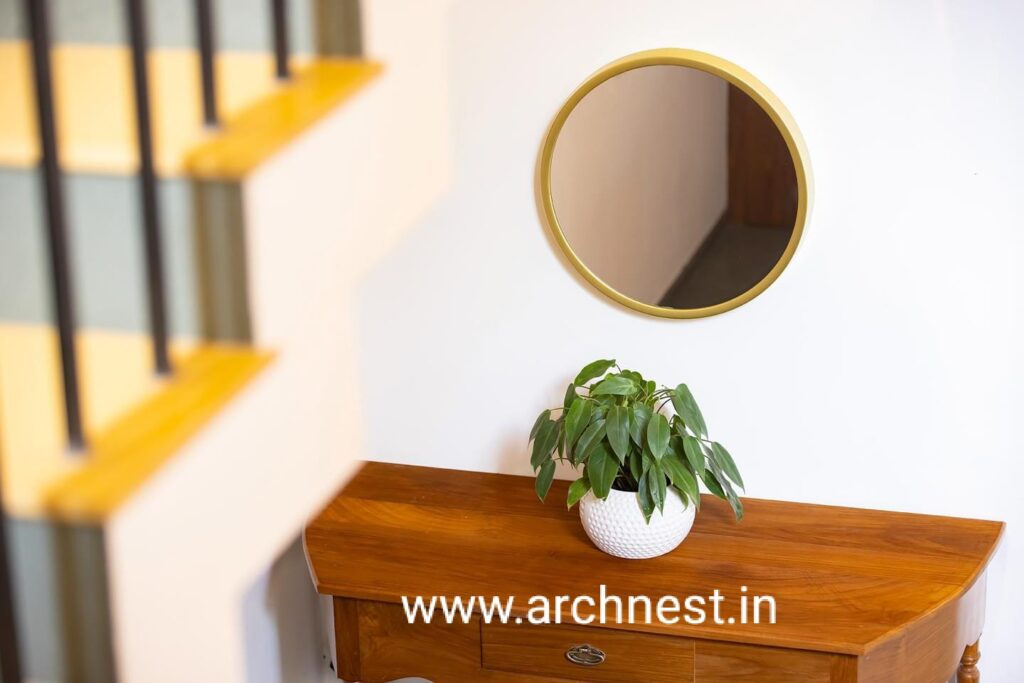
The color palette is a mix of traditional and modern tones. Neutral colors like Grey, white, brown, yellow, and green. Design can enhance the connection between indoor and outdoor spaces. Large windows and glass doors bring in ample natural light and provide views of the surrounding landscape.
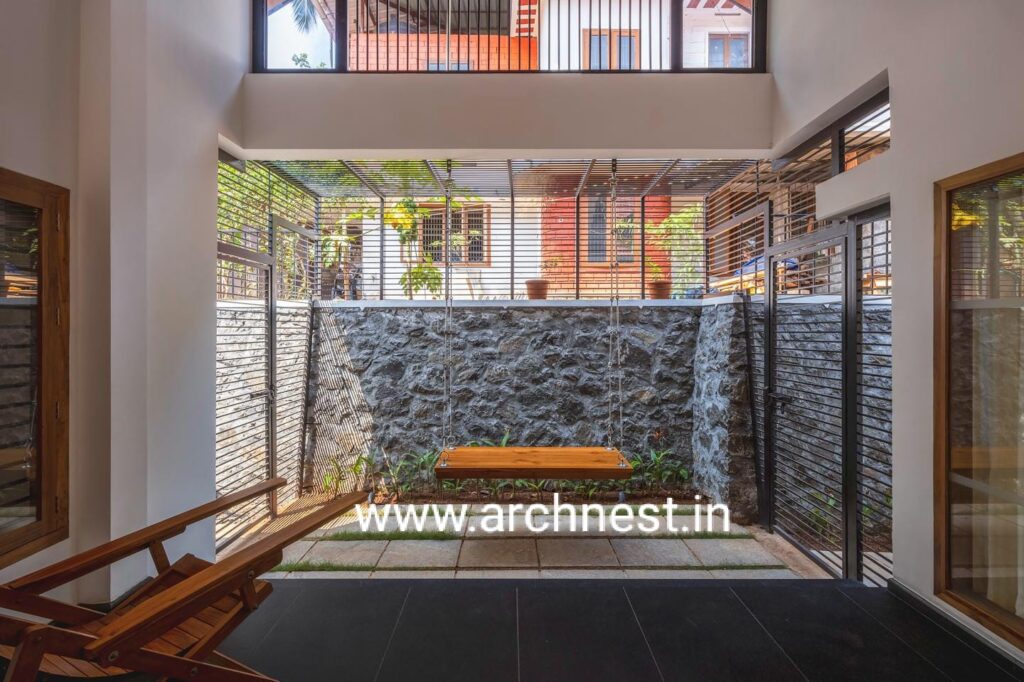
The double-height living room offers a visually striking element to the overall design of the house and it allows for ample natural light to flood the space and enhance the brightness and airiness of the room. Double-height living room is the focal point of the residence, it provides an impressive and inviting gathering space.
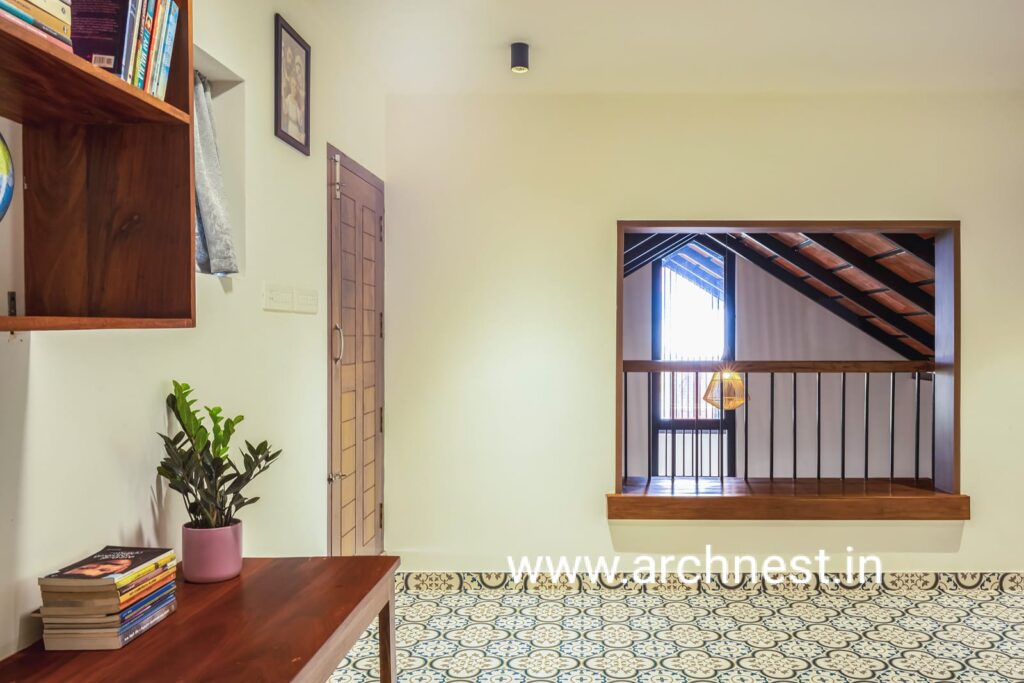
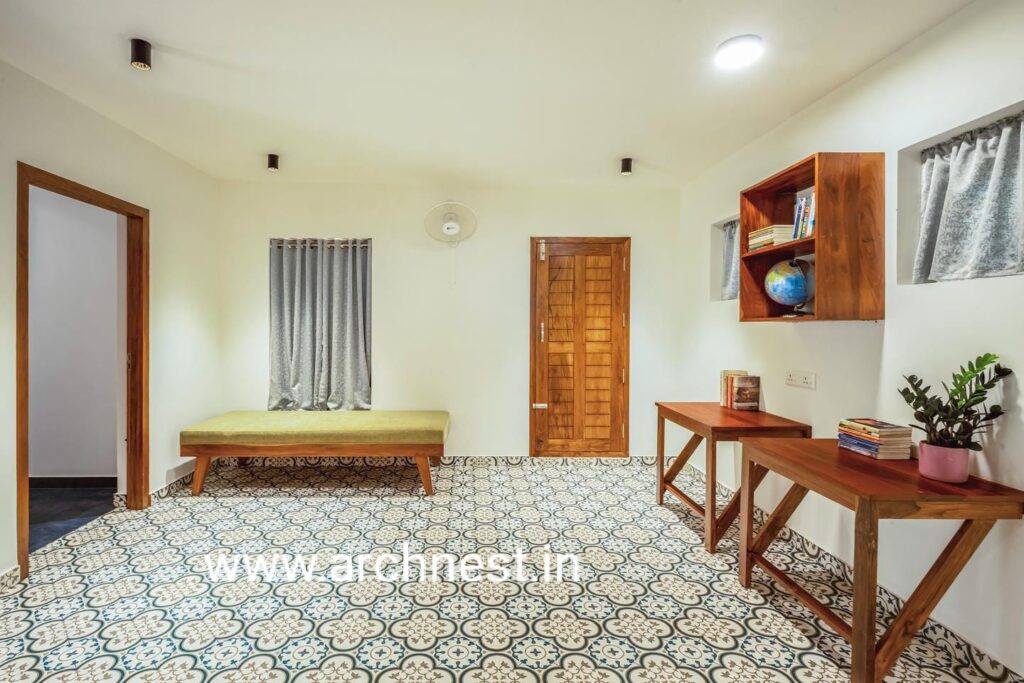
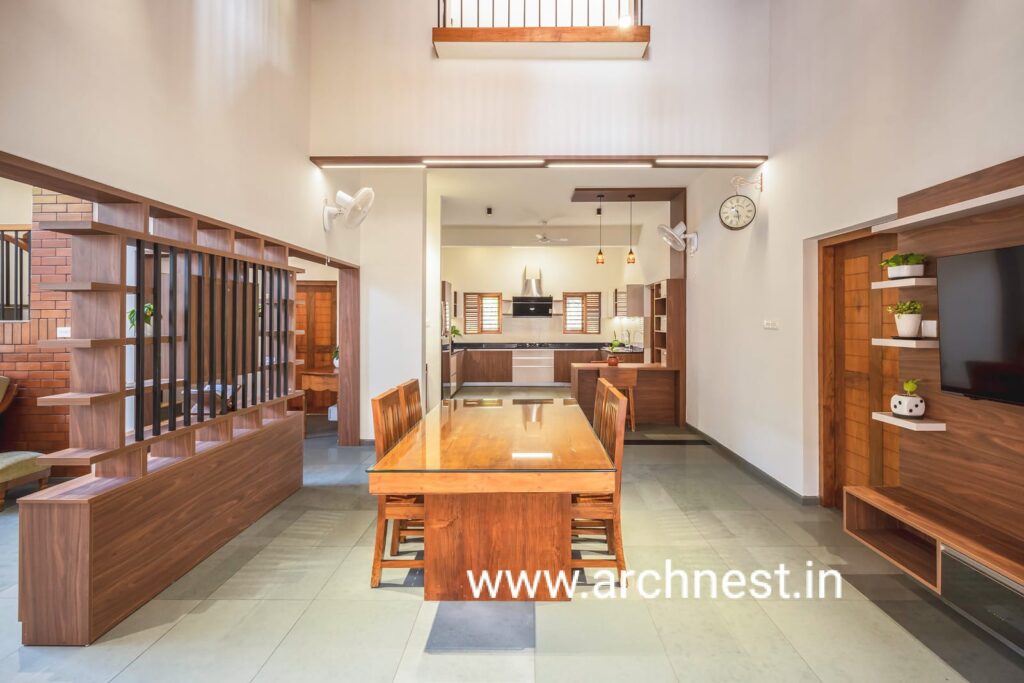
An open kitchen and dining area that seamlessly connects with a courtyard can create a harmonious indoor-outdoor living experience and maximize functionality and aesthetics. Aim for a seamless transition that allows for easy movement and interaction between Kitchen and other spaces
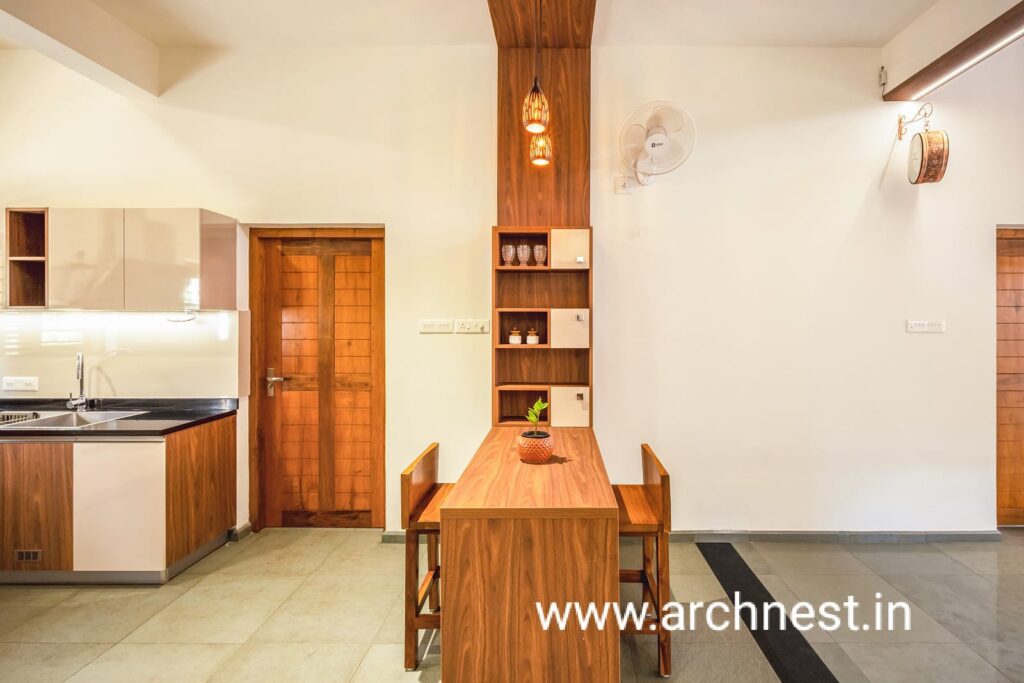
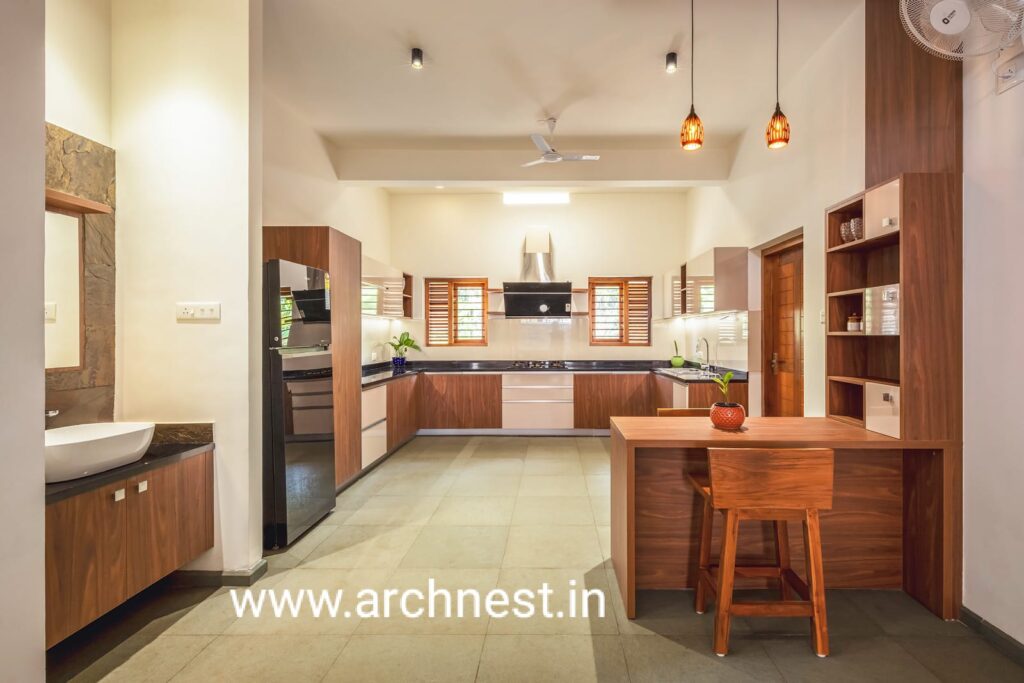
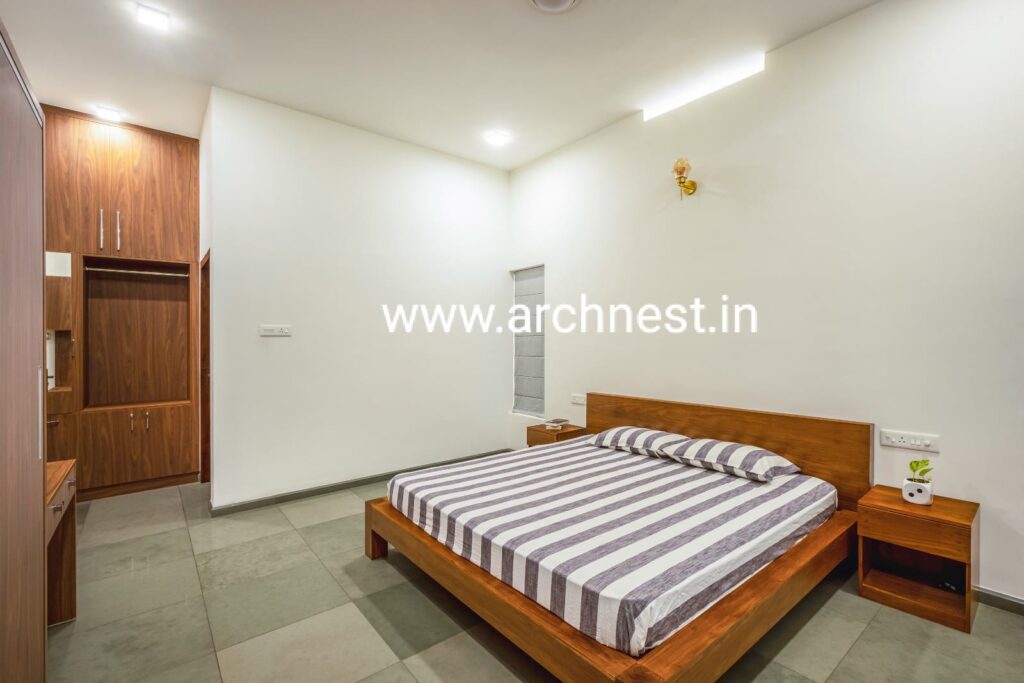
Plan
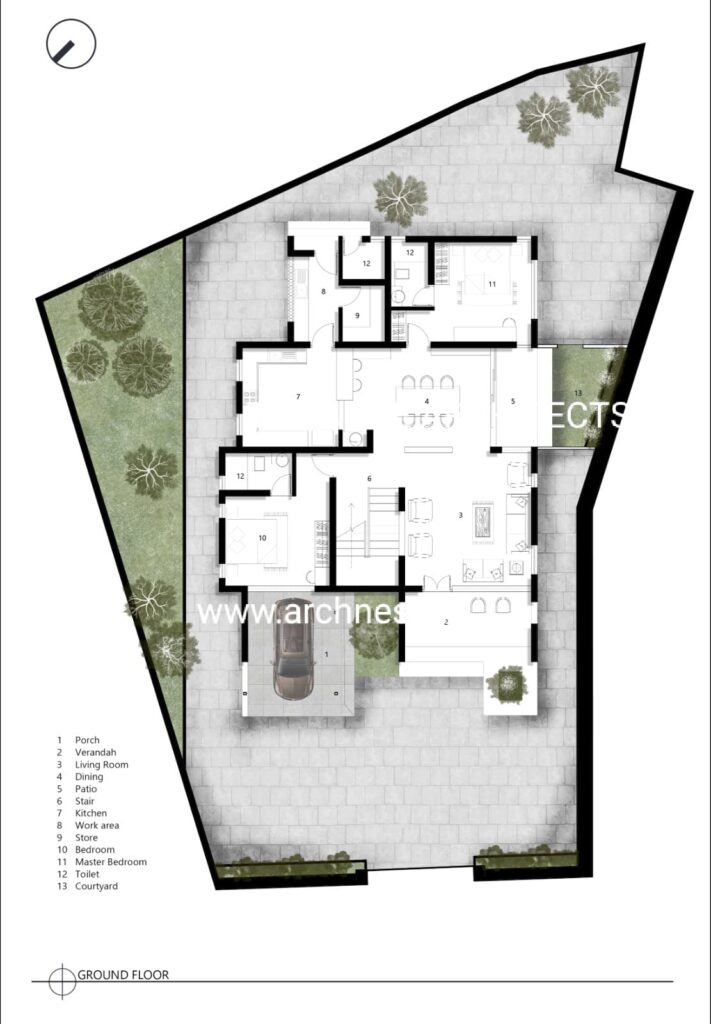
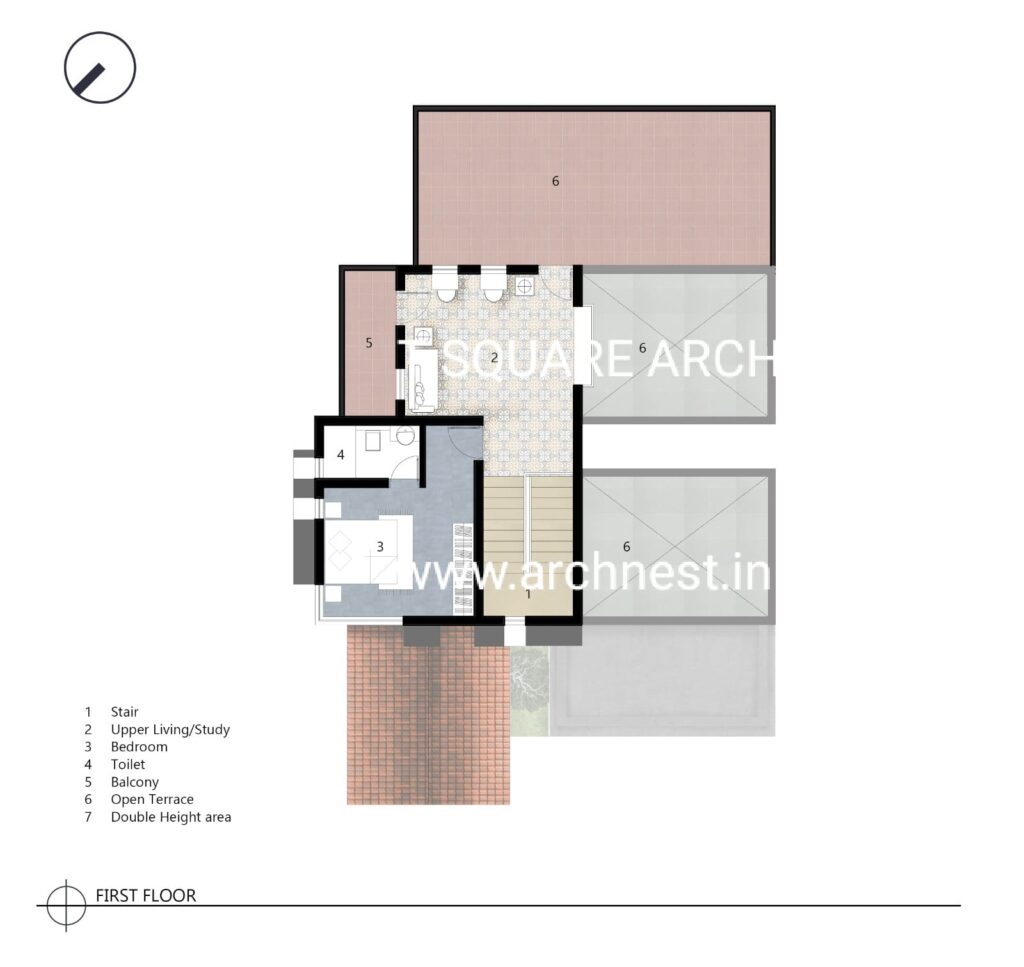
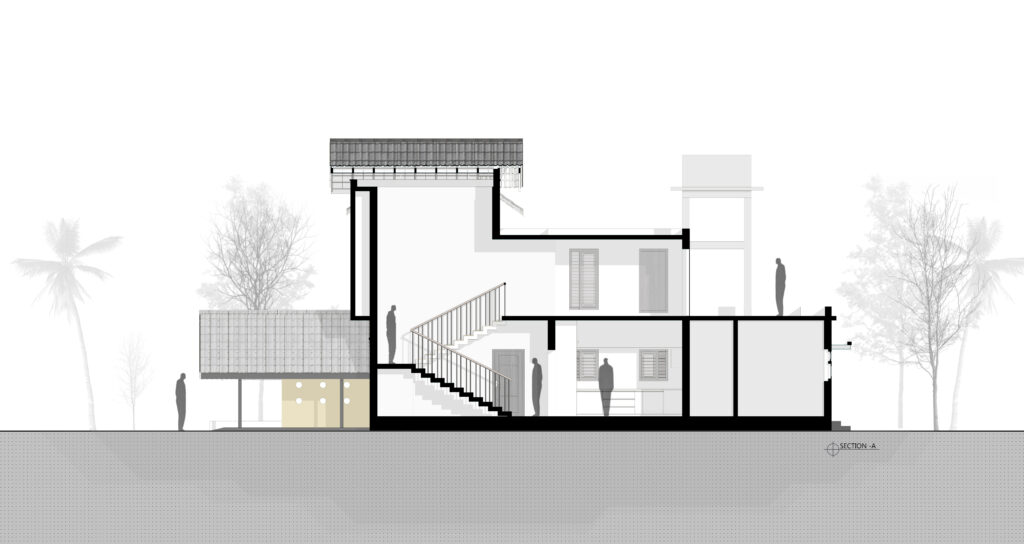


PROJECT DETAILS
Design Team : Ar.Sarath Mohan, Ar.Swaroop Abraham,Ar. Jithu Issac
T square Architects
Calicut,Kerala
Contact : 94951 91590,75618 12448
Instagram URL: https://instagram.com/abraham_swaroop
https://instagram.com/sarathmohan
https://instagram.com/ar.jithu_
Project Name: The Oikos
Location: Koothuparamba
Plot Area:14 cent
Built-up Area: 2900 sqft
Consultant: Glorry Construction
PHOTO CREDITS
Photographer: Prasanth Mohan Running Studios
Instagram URL link: https://instagram.com/runningstudios
MANUFACTURER & BRANDS
Finishes: Wood, Terracotta Roofing Tile
Wallcovering / Cladding: Brick Cladding
Construction Materials: Laterite Stone
Lighting: Luker Light , DIAR Lighting Hub
Doors and Partitions: teak wood
Sanitary ware: Jaguar
Facade Systems: Glass
Windows: Teak Wood
Furniture: Teak Wood
Flooring: Kota Stone
Kitchen: Modular Kitchen
Paint: Asian Paint
Artifacts: WoodApple
Read in Malayalam click Here

